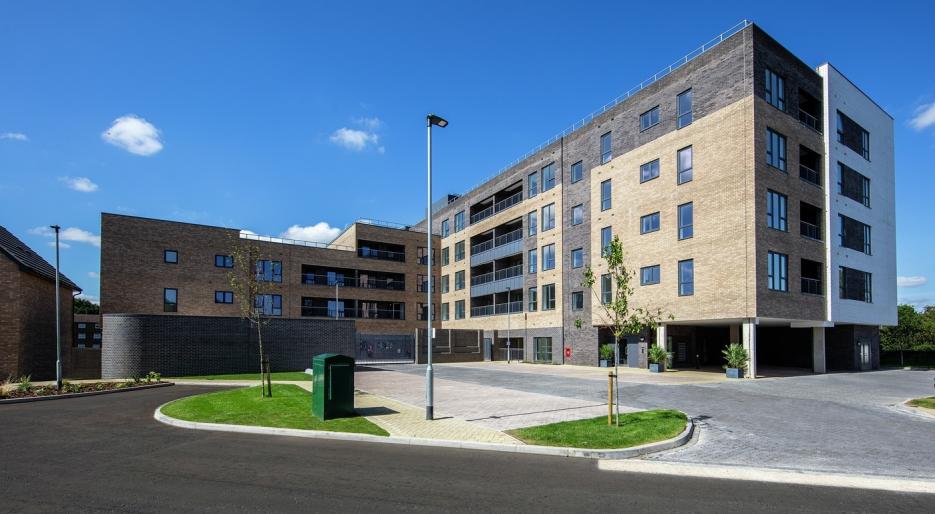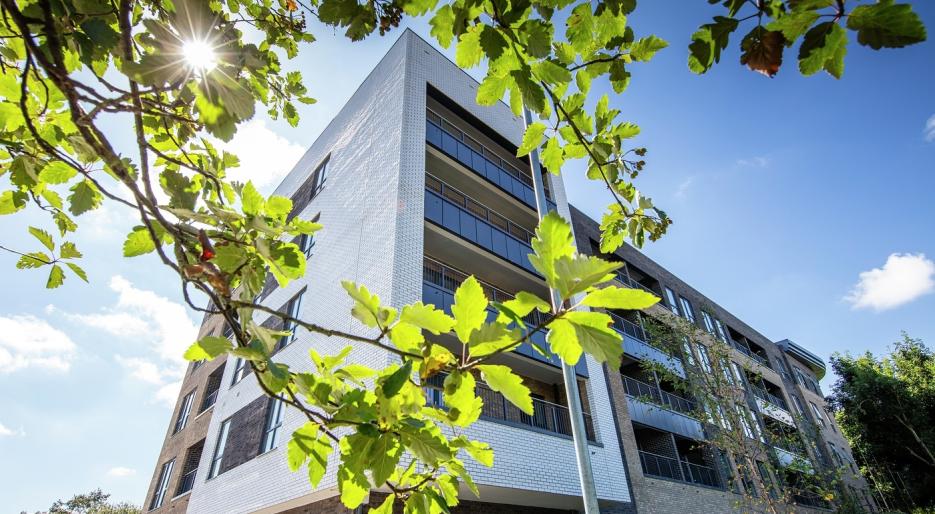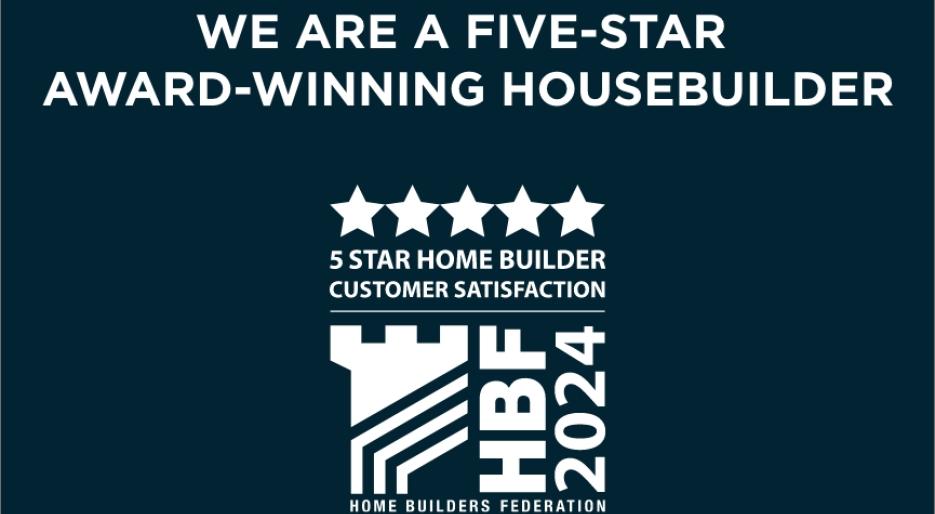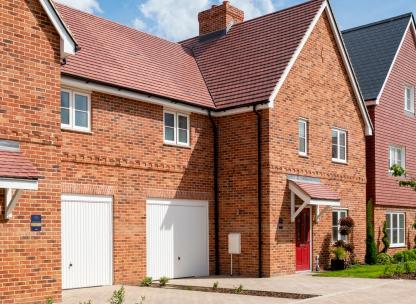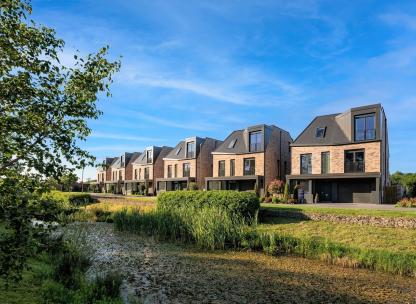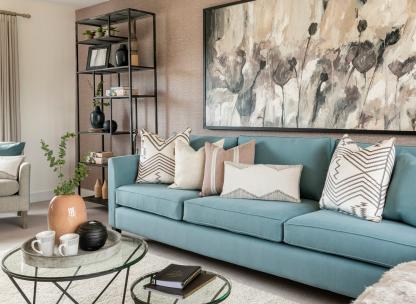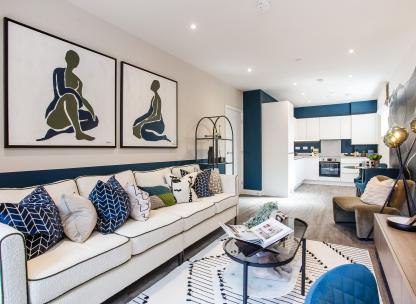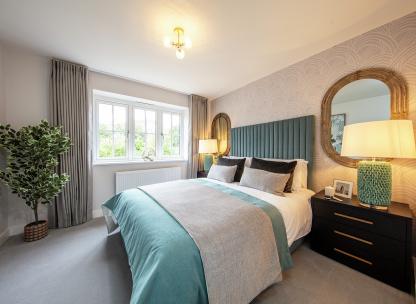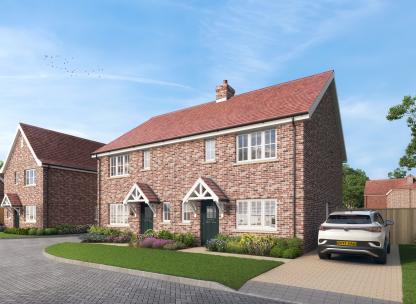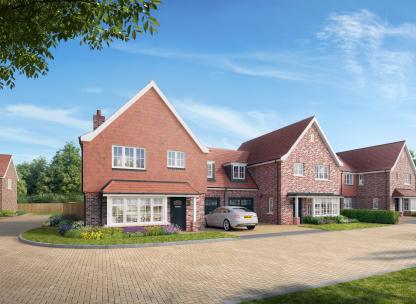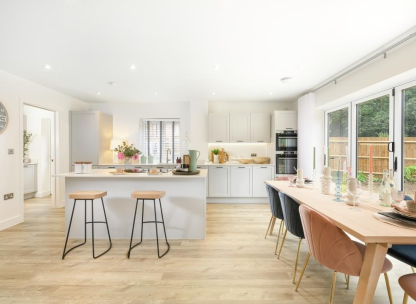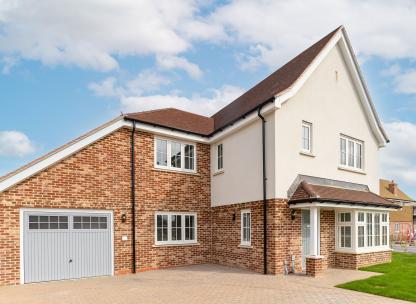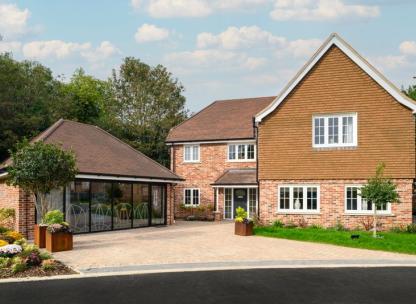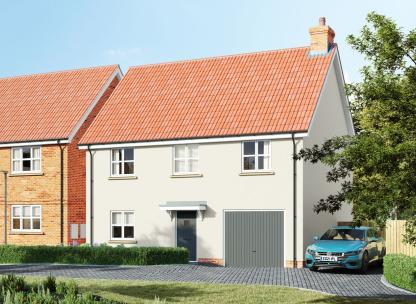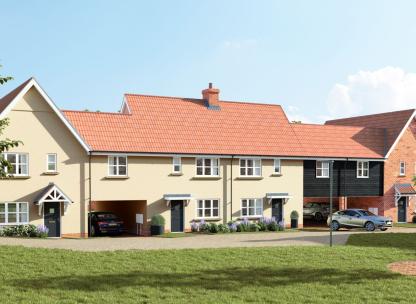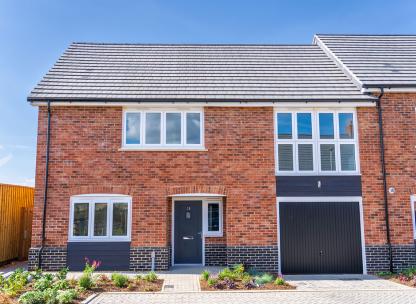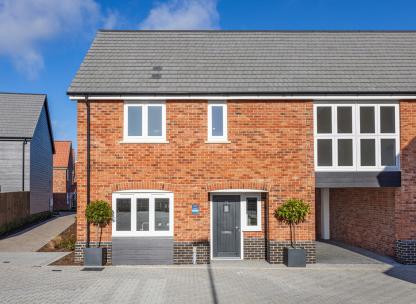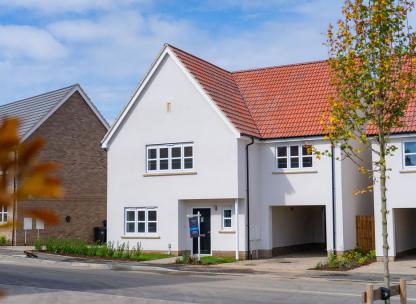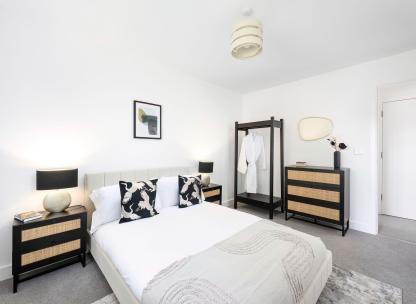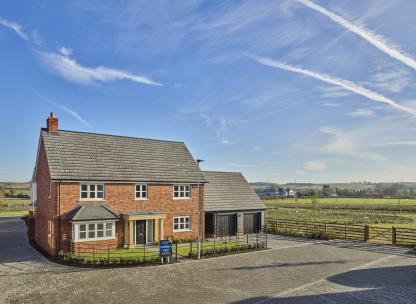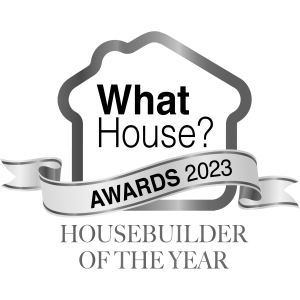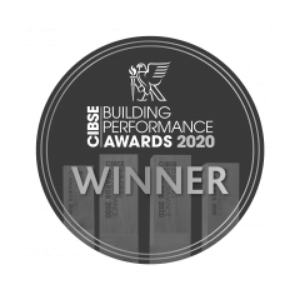Plot 50 Hamilton House
Stevenage, Hertfordshire, SG2 8TG Directions and opening times
- £240,000
-
1bedroom
-
1bathroom
Aspects Apartment 50 - Hamilton House
- Price:
£240,000
- Bedrooms:
1
- Bathrooms:
1
- Directions and opening times
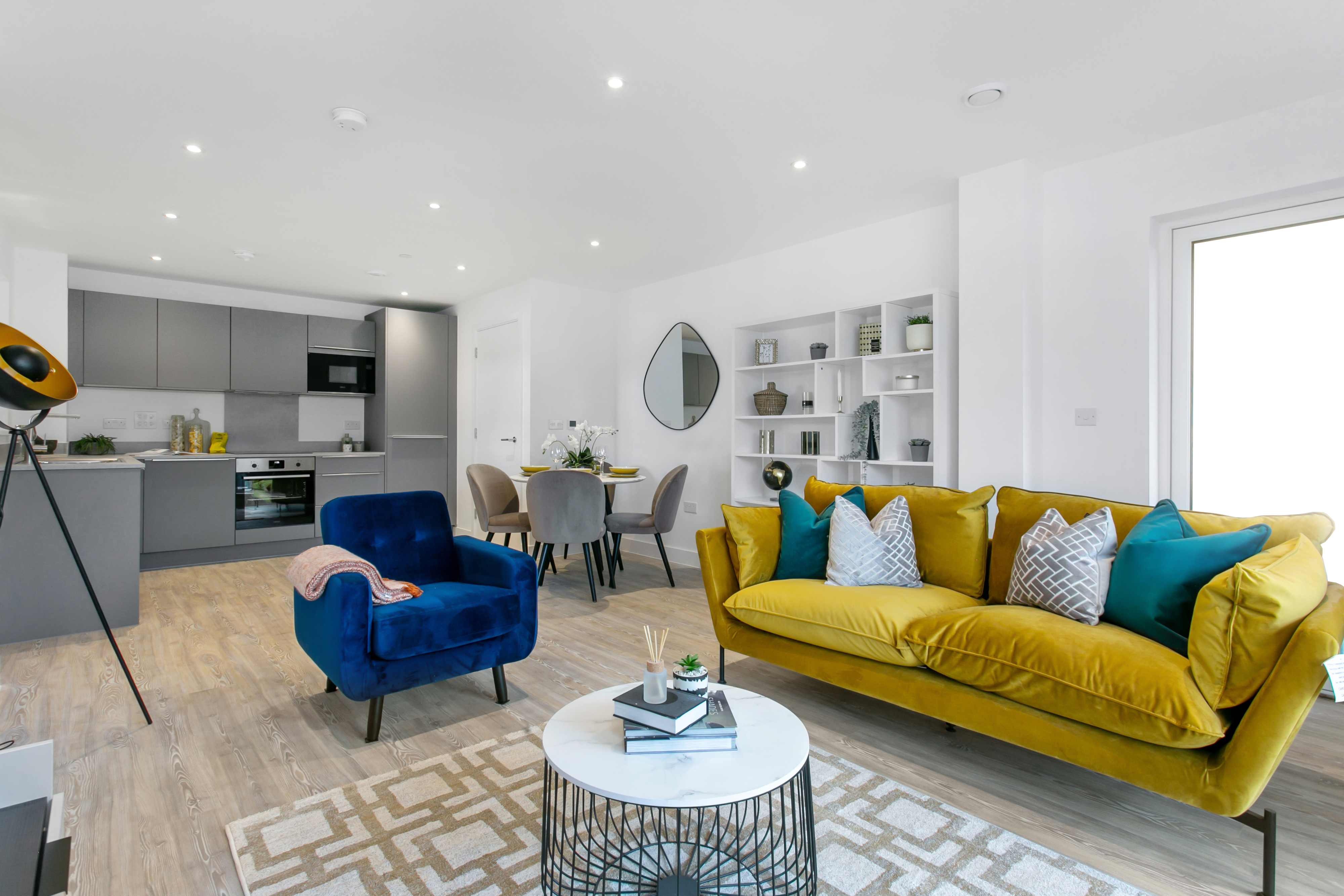
Created for Living
Spacious one bedroom apartment with a private terrace and views overlooking expansive green open space - Ready to move into today.
FINAL RELEASE OF APARTMENTS!
Apartment 50 is a spacious third floor one bedroom apartment with an inviting open-plan kitchen/dining/living area leading to a private terrace. Convenient for modern living, this apartment boasts a contemporary kitchen with fully integrated appliances and matt finish kitchen units with aluminium handle trims, the perfect place to cook up a storm and entertain guests. The bedroom is light and airy with full height glazing looking out to the terrace, plus a fitted wardrobe. The bathroom has stylish sanitaryware with matching vanity and bath panel giving a touch of elegance and style.
Ideally located, residents can reach the City in under half an hour from Stevenage Station, just a 10-minutes cycle ride away from Aspects. Closer to home, is the popular and picturesque village of Knebworth, offering a variety of restaurants, cafes and shops or choose the bustle of Stevenage Town Centre, just a short 16 minute cycle ride.
Key Information
Overview of key information about this property and the potential costs for your new home. Apartment 50 is a leasehold property with no ground rent fees.
- Tenure: Leasehold
- Lease Length: 250
- Unexpired lease length: 248
- Council Tax Band: TBC
- Service Charge: £1,596.35
- Service Charge Review Period: Annual
Internal images are of the Hamilton House show apartment. External image is of Hamilton House. Unallocated parking available, included with property. Viewpoint shown is from a fourth floor apartment above Plot 50.
Features
Fully integrated kitchen
Large open-plan living space with private terrace
Flooring included throughout
Bedroom features a stylish fitted wardrobe
Underfloor heating throughout
10 minute cycle to Stevenage Station and 16 minute cycle to Town Centre
Parking available
Ready to move into now
Approx. 561 sq ft
5% Deposit boost on final apartment
- :
- :
- :
- :
- :
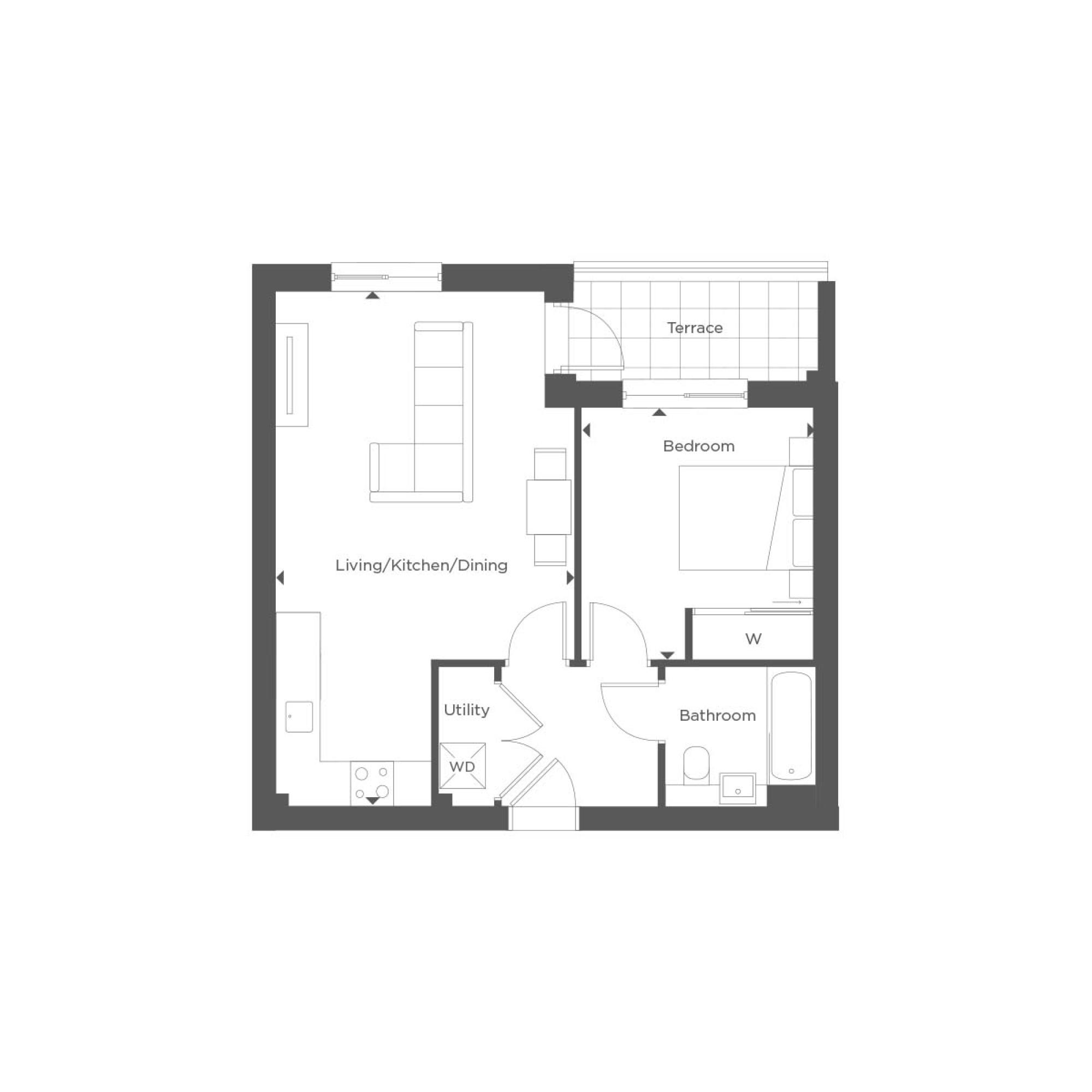
-
Reserved
-
Coming Soon
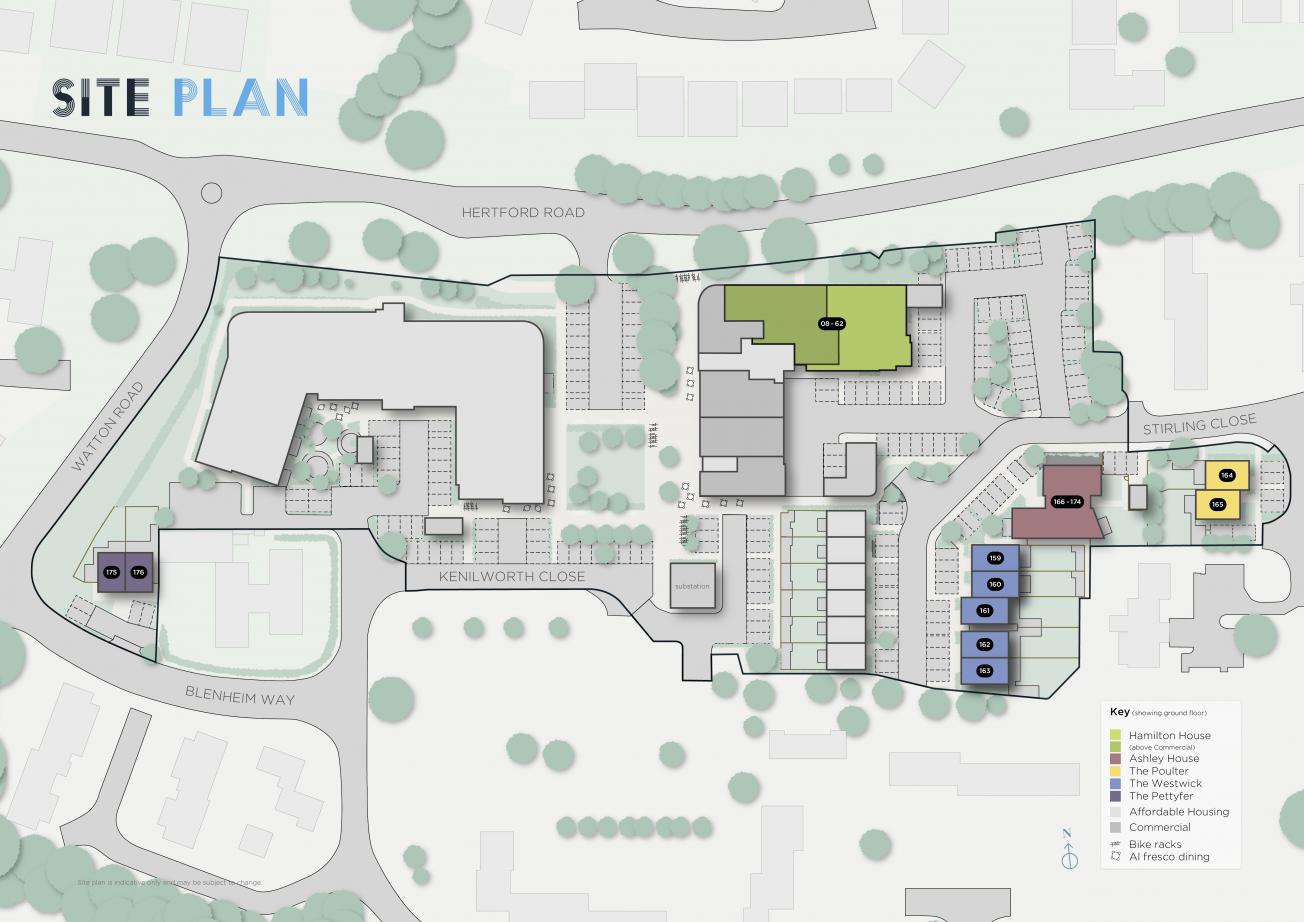
Kitchen & Utility
• Matte finish kitchen units with aluminium handle trim and soft close to doors and drawers
• Slimline laminate worktop with matching upstands and splashback behind hob
• Ceramic hob
• Integrated single oven
• Integrated microwave
• Integrated dishwasher
• Integrated fridge/freezer
• Integrated cooker hood
• Stainless steel sink with contemporary brushed steel mixer tap
• LED feature lighting to wall units
• Washer/dryer (freestanding in hallway cupboard to apartments or integrated in kitchen to houses)
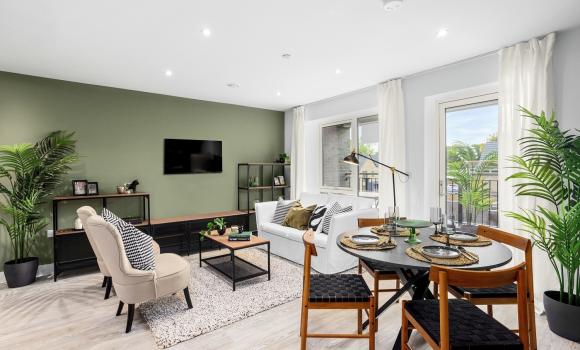
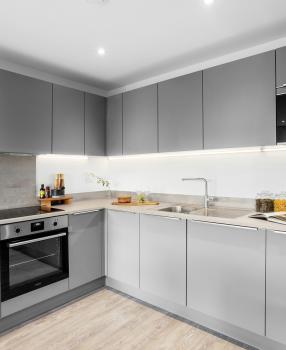
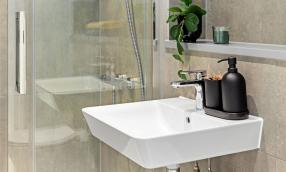
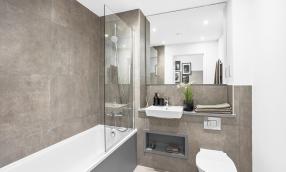
Bathroom & En-suite
• Bath with shower over and glass screen
• Framed mirror to match vanity tops (where layout allows)
• Bath panel to match vanity tops
• Large format wall and floor tiles
• Heated chrome towel rails
• Low profile shower tray with glass shower door




Heating & Water
• Underfloor heating to apartments in Hamilton House
• Radiators throughout houses and apartments in Ashley House




Electrical
• Downlights to entrance hall, WC, kitchen/dining room, living/kitchen/dining room, bathroom and en-suite
• Pendant fittings to separate living room and
all bedrooms
• LED feature lighting to wall units in kitchen
• Shaver sockets to bathroom and en-suite
• TV, BT and data points to selected locations
• BT & Hyperoptic fibre connection to all properties for customer’s choice of broadband provider
• Pre-wired for customer’s own Sky Q connection
• Video entry system to all apartments, linked to
main entrance door
• External lighting to terraces and front and rear
of houses
• Hard-wired smoke and heat detectors
• Sprinkler system to all apartments
• Spur for customer’s own installation of security alarm panel




Finishes
• Front entrance door with multi-point locking system
• High efficiency double glazed windows with matching doors to terraces and patios
• White painted flush internal doors with contemporary dual finish ironmongery
• Built in mirrored wardrobe with sliding doors to principal bedroom
• Square cut skirting and architrave
• Walls painted in white emulsion
• Smooth ceilings in white emulsion~
• Amtico flooring to entrance hall and living/kitchen/dining room to apartments, and throughout ground floor to houses
• Carpet to bedrooms, stairs and landing
• Porcelain tiles to upper floor terraces
• Private enclosed terraces to ground floor apartments with paving
• Turfed rear garden with paved patio and sheds to houses




Communal Spaces & Parking
• Fob controlled access system to entrance lobby
• Lift access to all floors (Hamilton House only)
• Cycle and bin storage space
• Letterboxes provided for all apartments within communal entrance lobby
• Allocated parking spaces to houses and Ashley House apartments
• Unallocated parking spaces to Hamilton House apartments




Additional Information
• 10 year NHBC warranty
• 250 year lease (apartments only)
• An estate charge will be payable by all purchasers, and an additional service charge will be payable by purchasers of apartments for the maintenance of the shared facilities and communal areas




Similar Properties

Get in touch
Beautiful one and two bedroom show apartments available to view - Book an appointment!
.jpg?h=6acbff97&itok=pjZrcJc4)
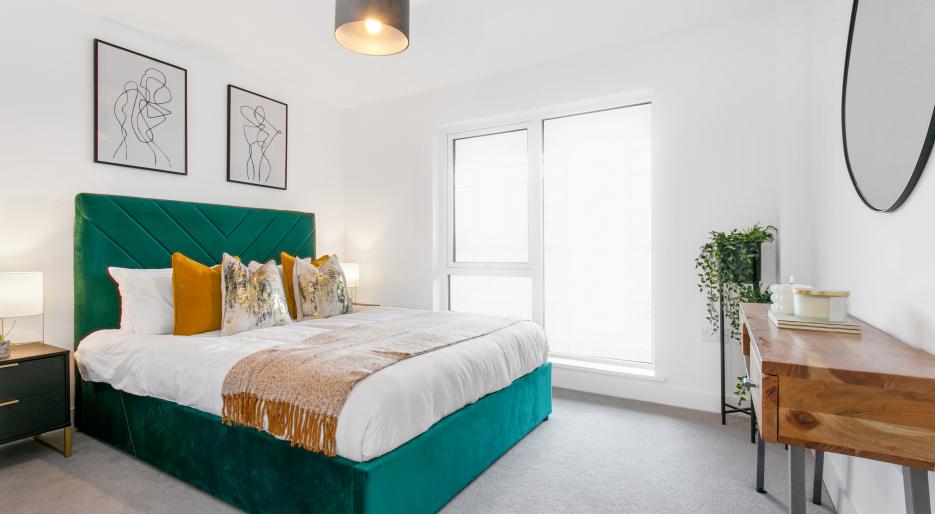
.jpg?h=6acbff97&itok=mx9DFZAv)
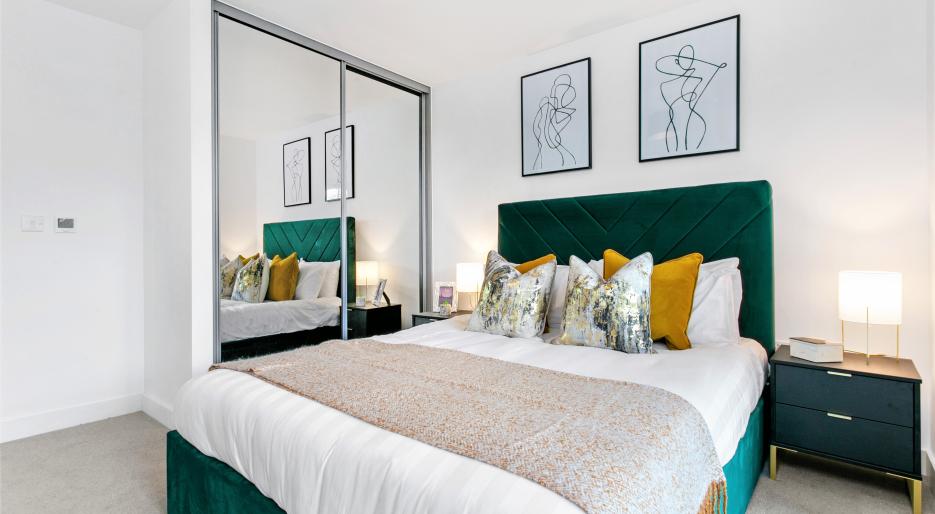

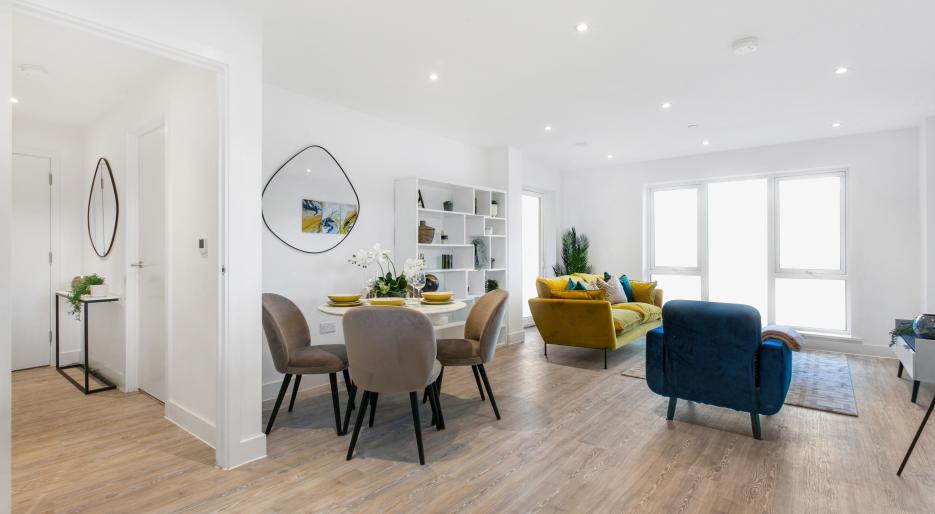
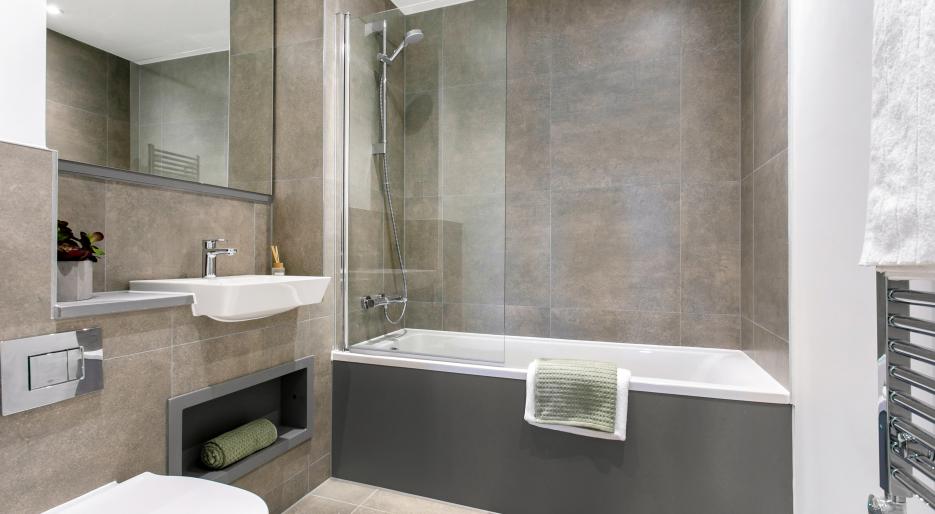
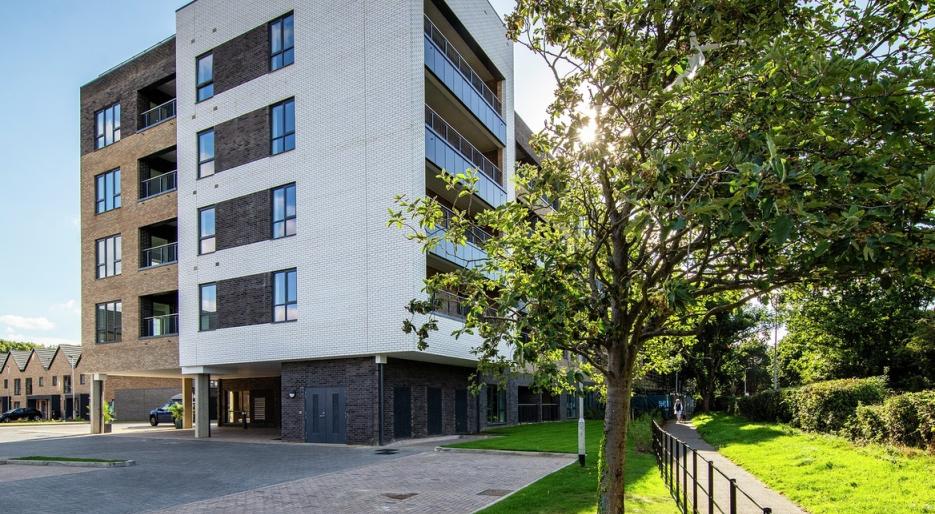
.jpg?h=6acbff97&itok=tOnc190Q)
