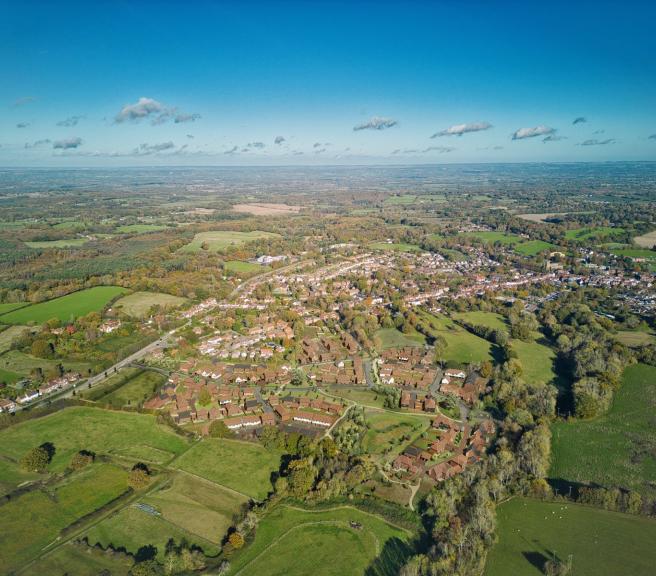Created for Living
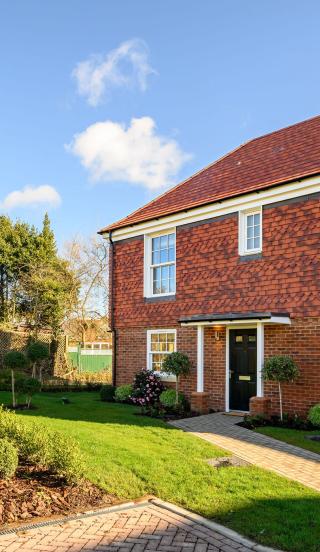
Cranbrook, Kent, TN17 3LQ Directions and opening times

Homes available to move in this Summer!
A collection of 2, 3, 4 & 5 bedroom homes located in Cranbrook within the undulating landscape of High Weald, the perfect inspiration for our landscape-led design. Where homes are naturally framed by trees, catch the sunset or look towards natural vistas.
Hartley Acres takes the quintessential character of Cranbrook and wider High Weald Area of Outstanding Natural Beauty reinterpreted for today by leading award-winning architects and landscape designers passionate about creating distinctive, sustainable places.
That is why throughout Hartley Acres, you will discover beautiful, open green spaces, with homes that are each distinctive, desirable and all reflecting authentic architectural features.
From substantial family homes built of redbrick complete with tile-hung upper floors to weatherboarded rural-inspired homes, the feeling is always traditionally Kentish with a contemporary flair. Together with carefully chosen roof styles including pitched and gabled roofs, the result is a highly appealing setting – and a home of distinction.
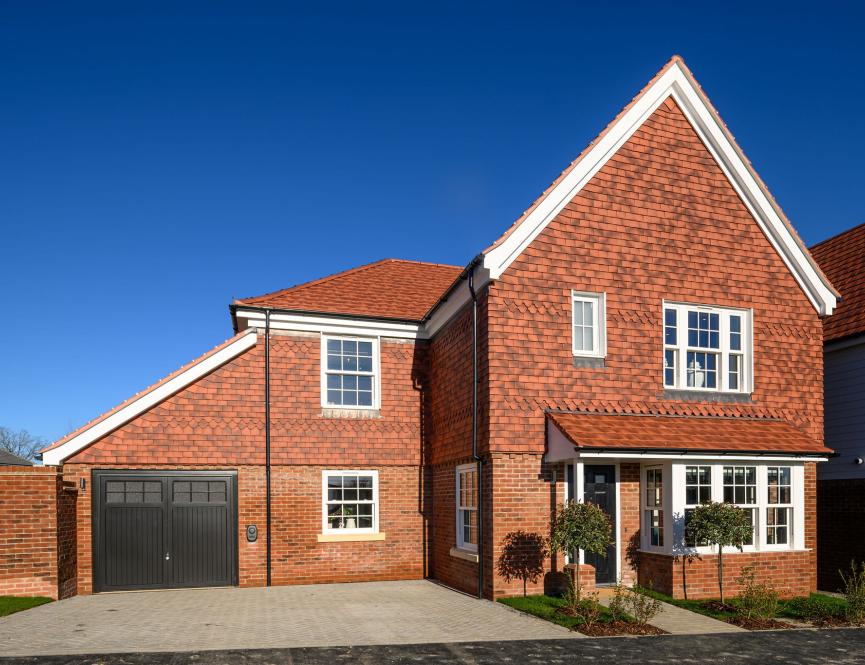
 x 655 (h) Feature Box _0.jpg?h=f68ee72a&itok=y2va2dga)
Every aspect of our brand new energy-efficient homes at Hartley Acres will be carefully considered to help make life that much easier! On average, new build houses are 66% more energy efficient, saving homeowners up to £183 a month in energy bills. That's a saving of £2,195 a year!
Click below to discover the many reasons why you should buy a Hill home.
We value the feedback of our customers to help us deliver the best possible customer experience. We're confident in the service which we provide and we are proud to share our 4.9 Trust Pilot status, reflecting the level of pride and detail taken for each and every home which we deliver.

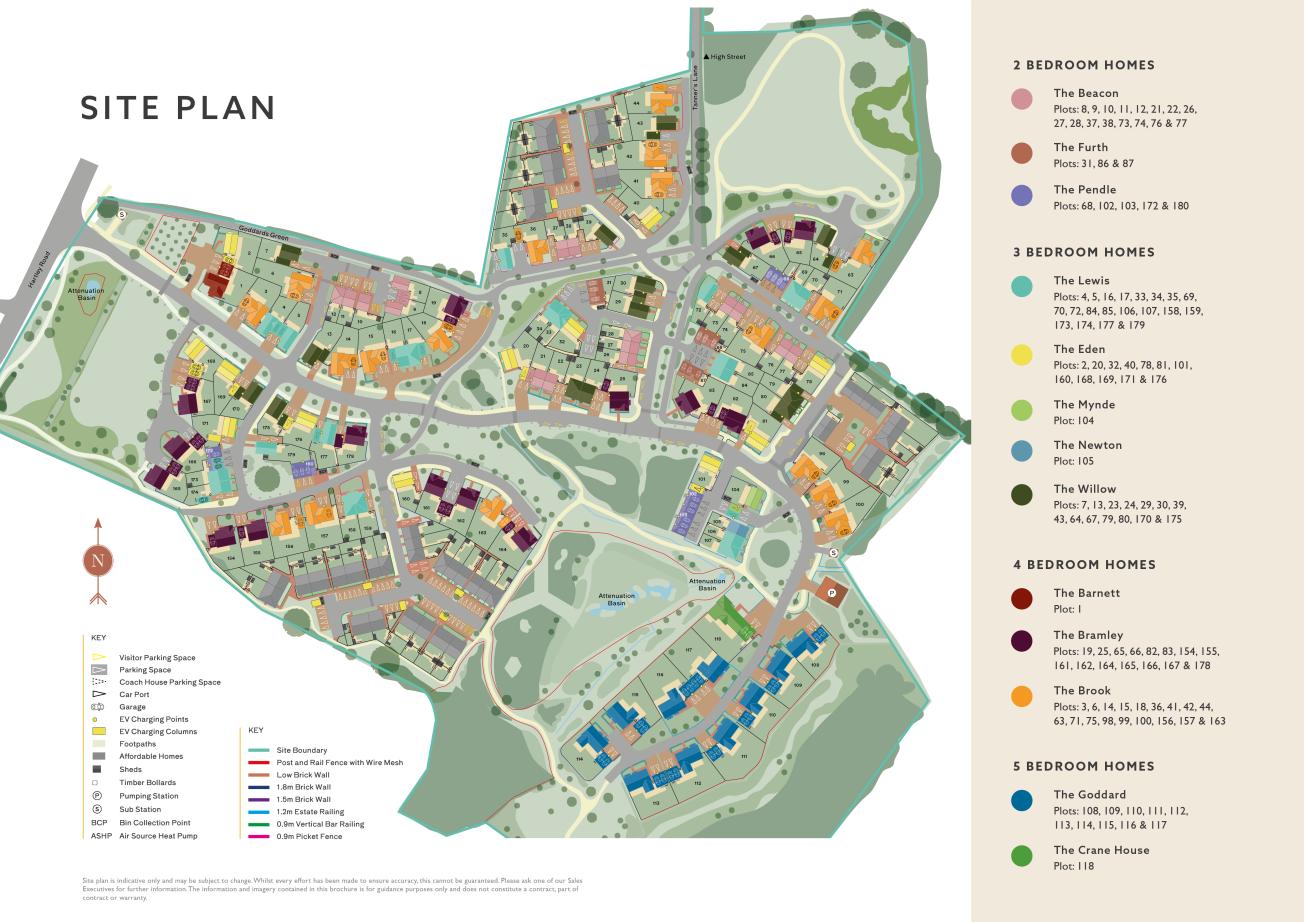
2 & 3 bedroom homes
4 & 5 bedrooms homes
*Upgraded specification to plots 108–117.
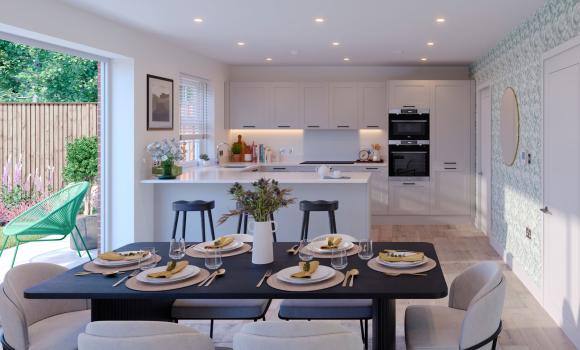
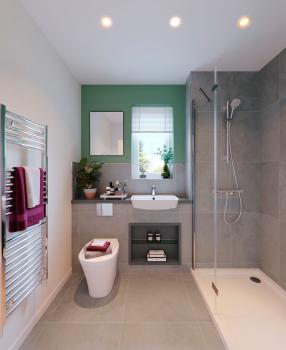
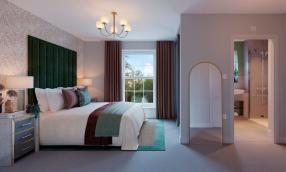
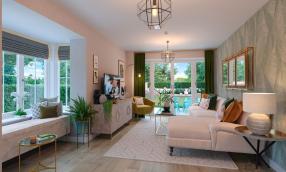
2 & 3 bedroom homes
En-suite
Bathroom
4 & 5 bedroom homes
En-suite
Bathroom




2, 3, 4 & 5 bedroom homes




2 & 3 bedroom homes
4 & 5 bedroom homes




2 & 3 bedroom homes
4 & 5 bedroom homes
*Upgraded specification to plots 108–117.




A Management Company has been formed at Hartley Acres and will be responsible for the management and maintenance of the shared services and external communal areas of the of the development, including the green open spaces, play areas, un-adopted estate roads and footpaths. All homeowners will automatically be made members of the Management Company when they purchase a home at Hartley Acres. A managing agent has been appointed on behalf of the Management Company and will take on the day to day management and maintenance responsibilities.




A new collection of 2, 3, 4 & 5 bedroom homes in Cranbrook, Kent.
Register your interest to arrange a viewing.
