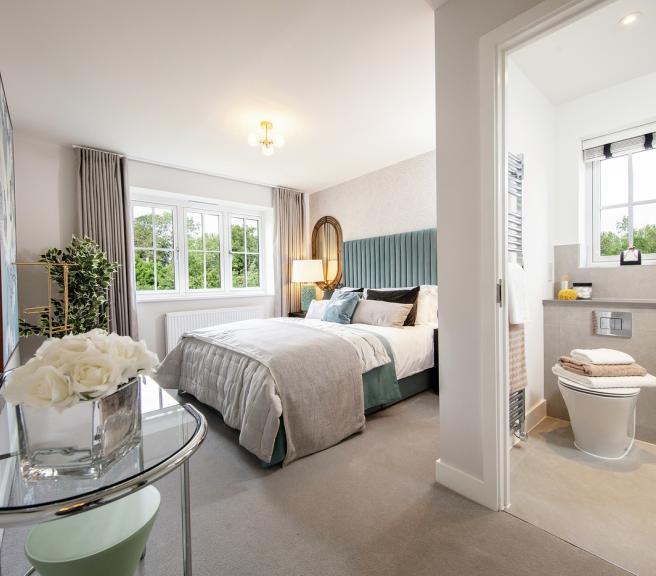Created for Living
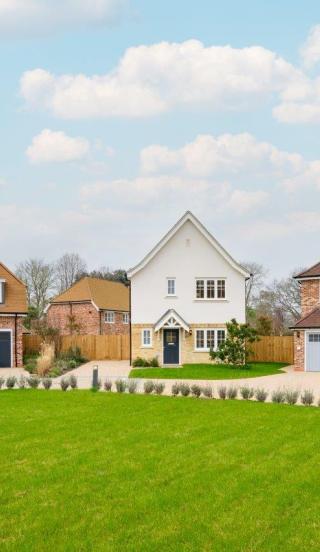
Croxley Green, Rickmansworth, WD3 3JJ Directions and opening times

An exciting new neighbourhood of 2, 3, 4 and 5 bedroom homes, surrounded by green spaces, play areas and footpaths. Millside Grange benefits from a real community feel, with great local pubs, restaurants and facilities. Central London can be easily reached in under 45 minutes, with Watford at just 9 minutes.
Prices starting from: £650,000
Indulge in pizza from Dough With The Flow, carnival games like coconut shy and darts challenge, plus delights like ball in a bucket, face painting, a Lego house, and candy floss! Bring the family for a day of fun, and discover the exclusive Millside Grange development. See you there!
Upon arrival, exchange your ticket for a food and drink voucher (available on a first-come, first-served basis - for late arrivals, we'll strive to provide complimentary food, though it's not guaranteed).


Enjoy a more straightforward and less stressful move with our Part Exchange scheme*, meaning you can spend more time planning for life in your new home at Millside Grange.
How does Part Exchange work?
*T&C's apply - available to selected homes only.
We are proud to present Millside Grange, a charming collection of 2, 3, 4 & 5 bedroom family homes, set in the tranquil village of Croxley Green. These homes have been thoughtfully designed to connect you with the surrounding landscape and offer plenty of green open spaces, play areas and footpaths. More than 170 trees will be planted, new hedgerows created and bat and bird boxes installed, to support local wildlife and biodiversity.
With rolling countryside on your doorstep and an excellent range of local amenities, Millside Grange offers a selection of homes to suit all needs. It boasts idyllic village living, while keeping you connected to central London and Watford, making it the perfect choice for those seeking a balance lifestyle.
Get in touch today with the Sales Team today to book an appointment.
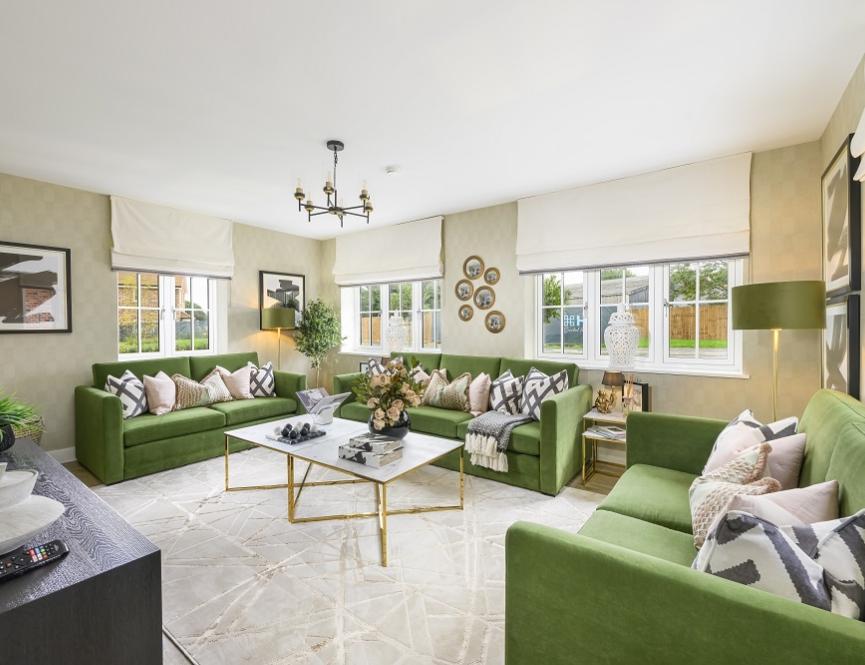

Millside Grange is the ideal base for a young family to grow and develop. Whatever the age of your children, there are fantastic primary, preparatory and secondary schools nearby. Little Green Junior school is just a 10-minute walk from your doorstep, rated 'Good' by Ofsted. Whilst Rickmansworth Secondary School and Watford Grammar schools for girls and boys are less than a 10-minute drive, rated 'Outstanding' by Ofsted.
Every aspect of our brand new energy-efficient homes at Millside Grange will be carefully considered to help make life that much easier! On average, new build houses are 66% more energy efficient, saving homeowners up to £183 a month in energy bills. That's a saving of £2,195 a year!
Click below to discover the many reasons why you should buy a Hill home.
 x 655 (h) Feature Box _0.jpg?h=f68ee72a&itok=y2va2dga)

We value the feedback of our customers to help us deliver the best possible customer experience. We're confident in the service which we provide and we are proud to share our 4.9 Trust Pilot status, reflecting the level of pride and detail taken for each and every home which we deliver.
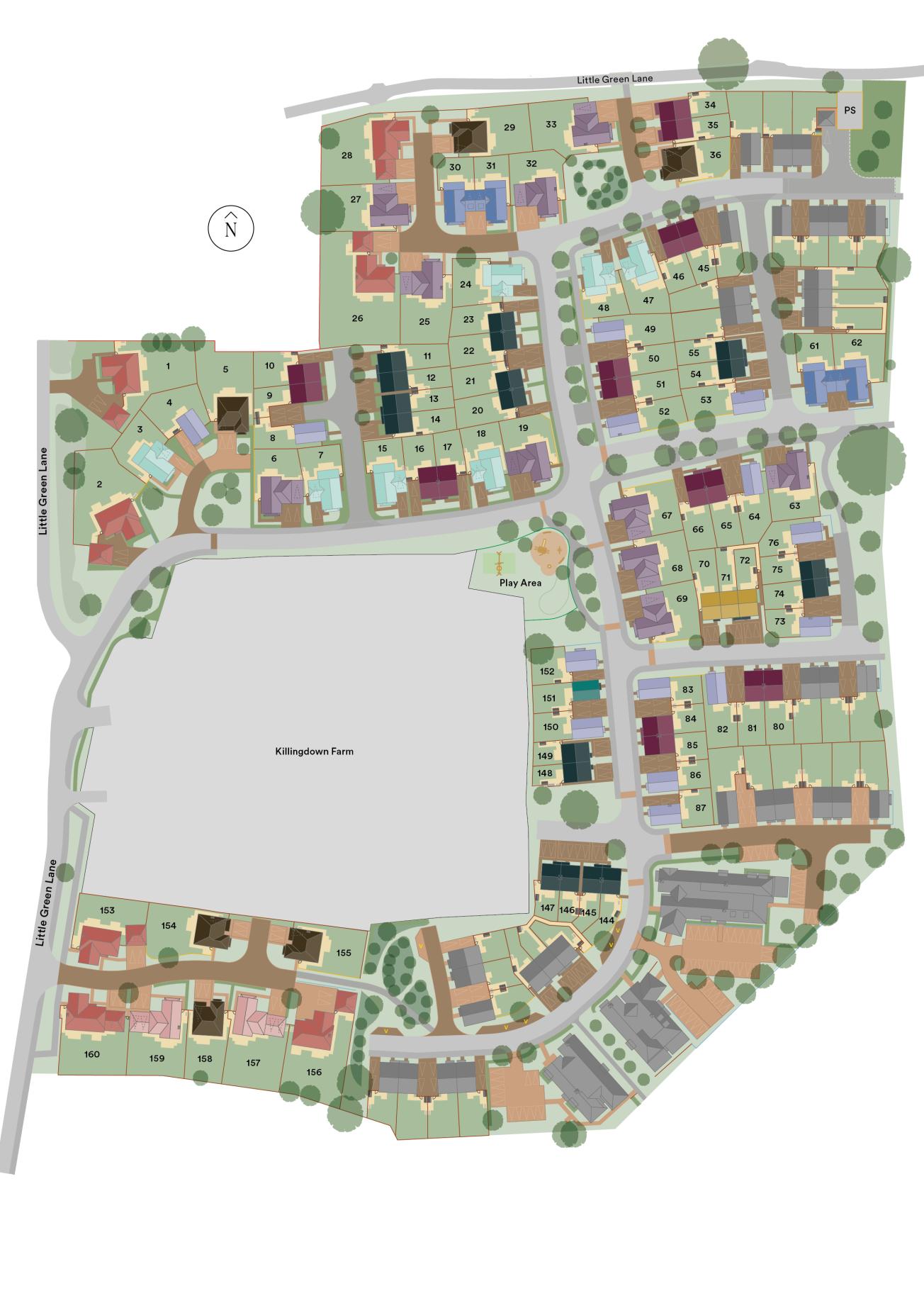
2 & 3 bedroom homes
4 & 5 bedroom homes
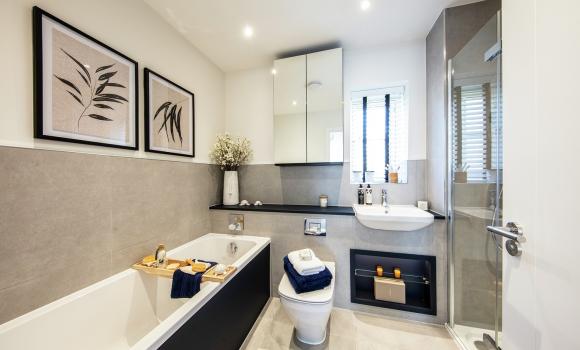
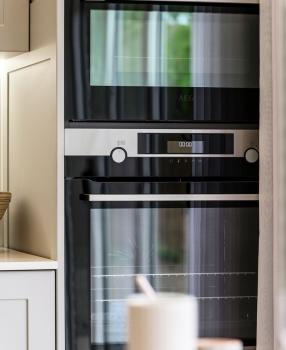
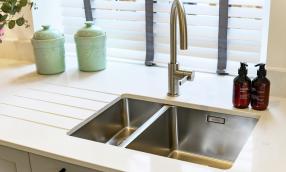

2 & 3 bedroom homes
4 & 5 bedroom homes




2 & 3 bedroom homes
4 & 5 bedroom homes




Kitchen designs and layouts vary; please speak to our Sales Executives for further information. We are unable to accommodate any individual changes, additions or amendments to the specification, layout or plans to any individual home. Please note that it may not be possible to obtain the products as referred to in the specification;
in such cases, a similar alternative will be provided. Hill reserve the right to make these changes as required.








A Management Company has been formed at Millside Grange and will be responsible for the management and maintenance of the shared services and external communal areas of the of the development, including the green open spaces, play areas, un-adopted estate roads and footpaths. All homeowners will automatically be made members of the Management Company when they purchase a home at Millside Grange. A managing agent has been appointed on behalf of the Management Company and will take on the day-to-day management and maintenance responsibilities. All homeowners will be required to pay a contribution towards the maintenance of the development, which will be collected by the managing agent in the form of an annual estate charge.






Source: Google Maps

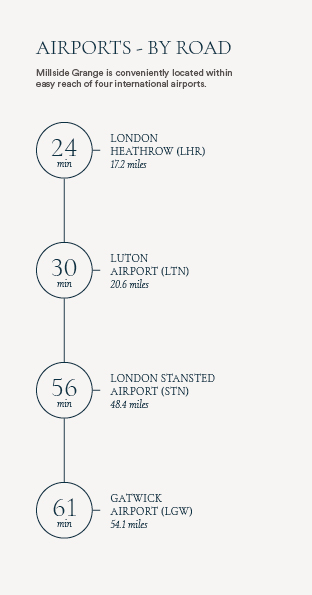
Source: Google Maps
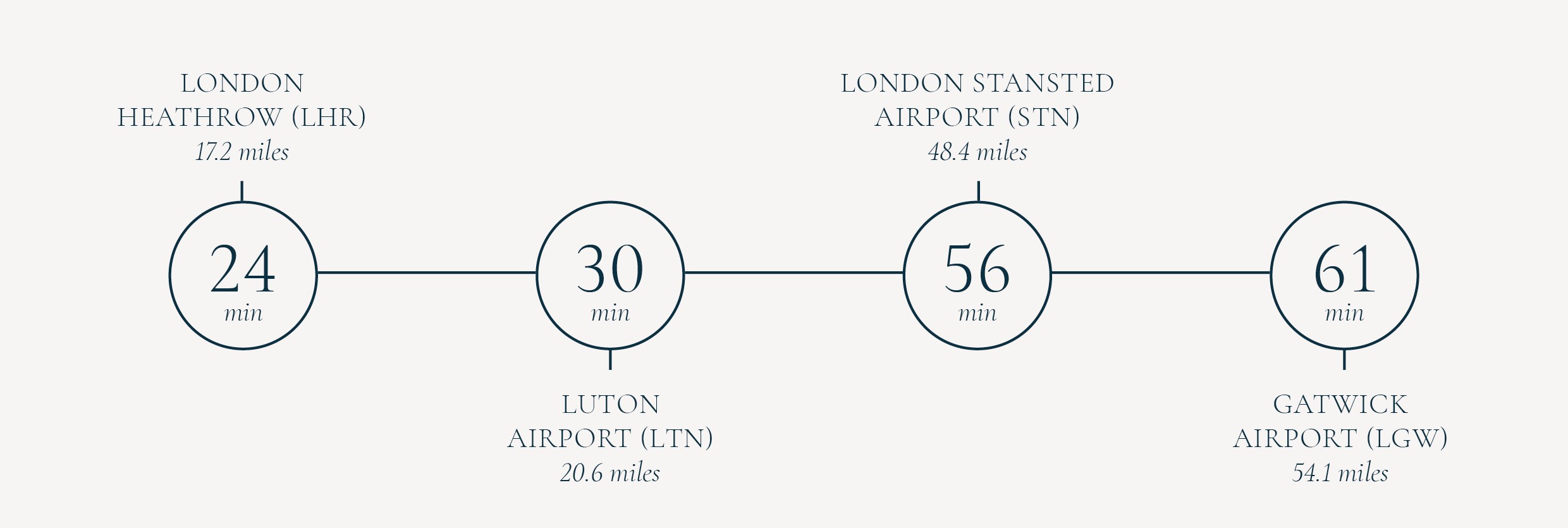
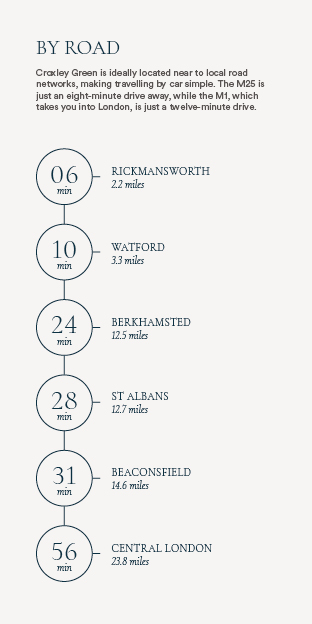
Source: Google Maps
