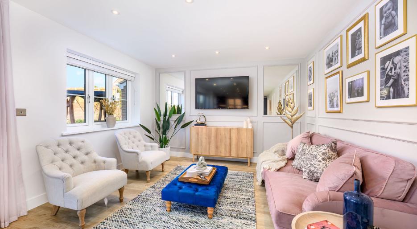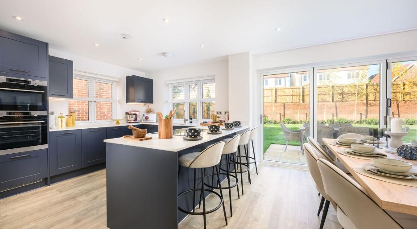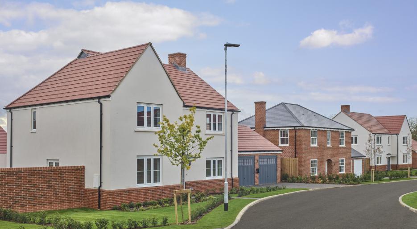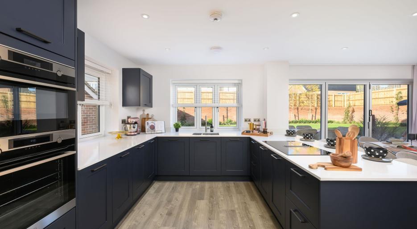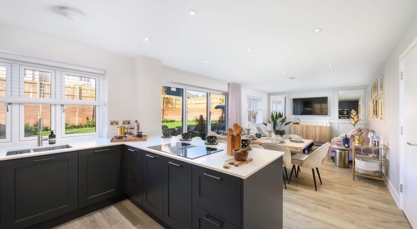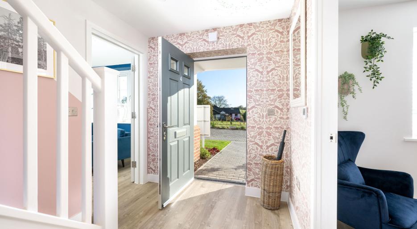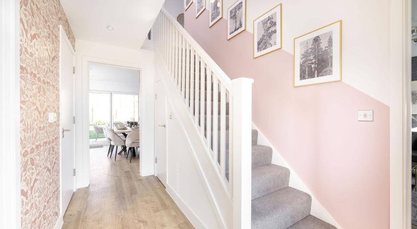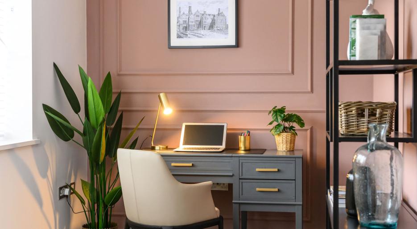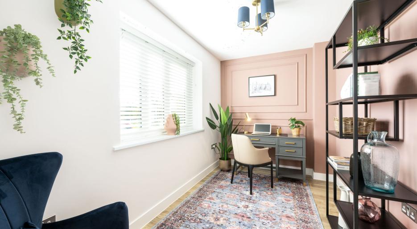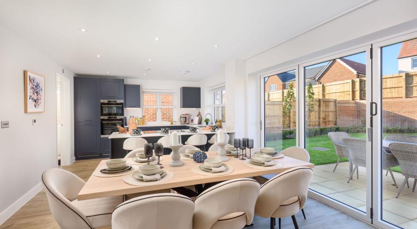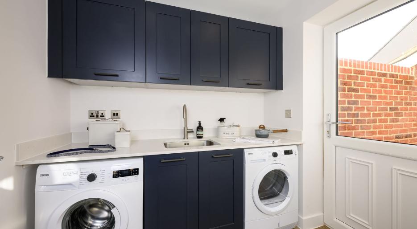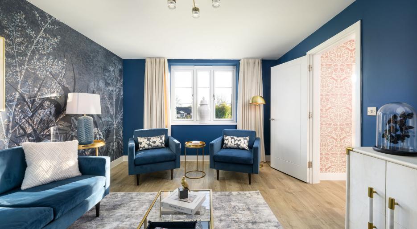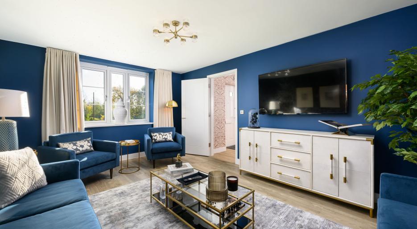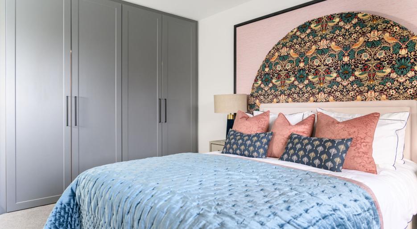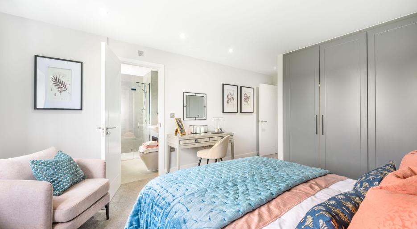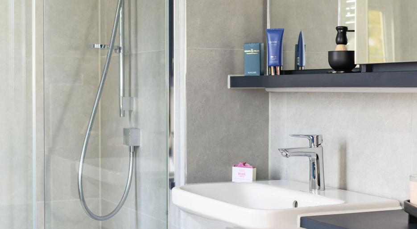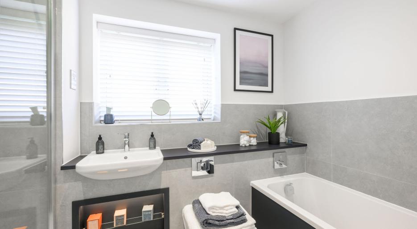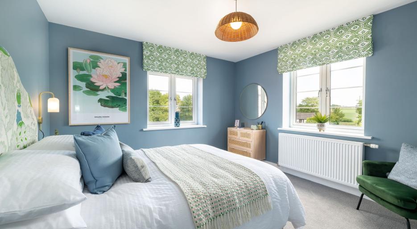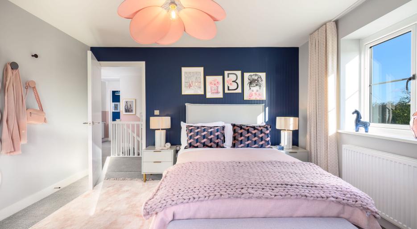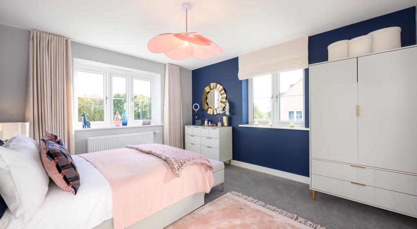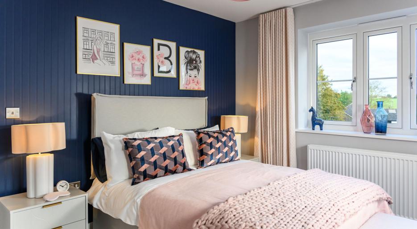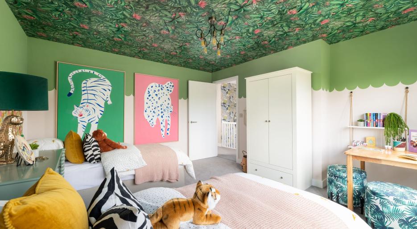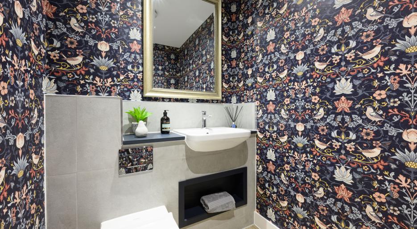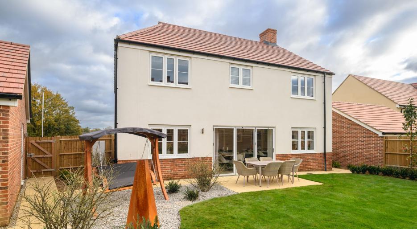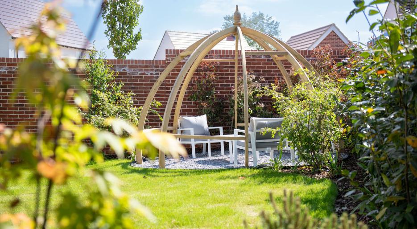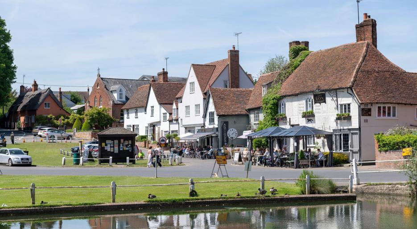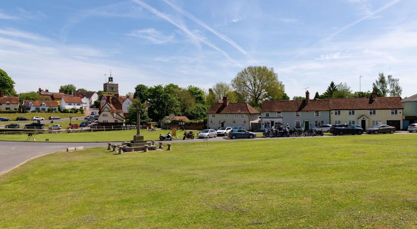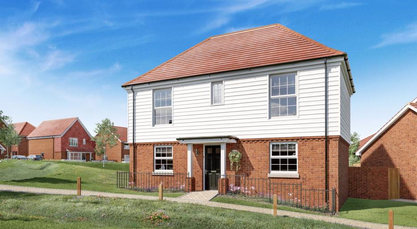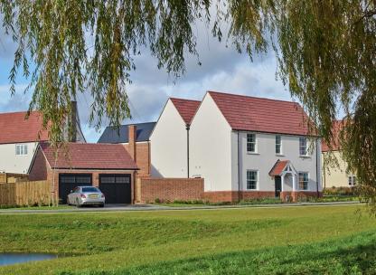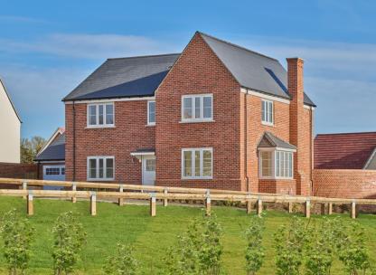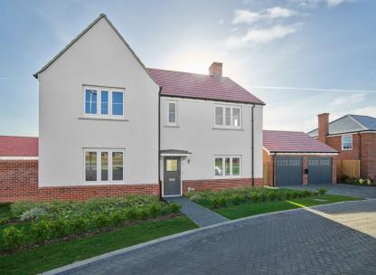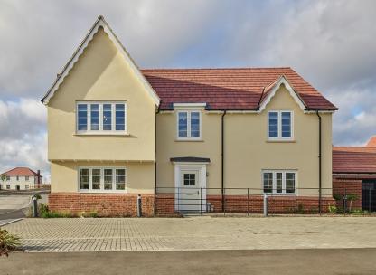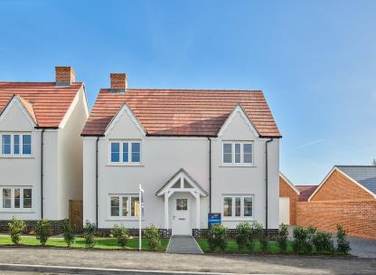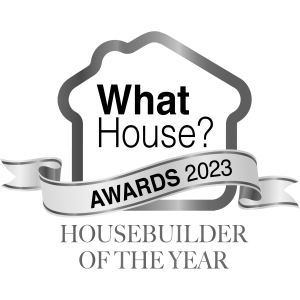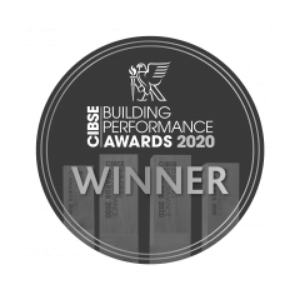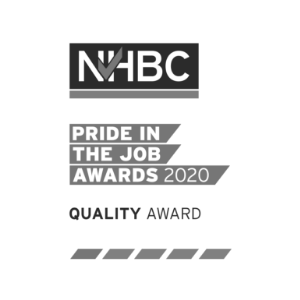Plot 36. The Pine.
Finchingfield, Braintree, Essex, CM7 4LL Directions and opening times
- £799,950
-
4bedrooms
-
2bathrooms
Eden Green Plot 36 - The Pine.
- Price:
£799,950
- Bedrooms:
4
- Bathrooms:
2
- Directions and opening times
_0.jpg)
Created for Living
Plot 36, The Pine is a double fronted four-bedroom detached home with a double garage and driveway for private parking.
Available with the Part Exchange Scheme* - Get in touch with the Sales Team to find out more!
Nestled in the heart of the English countryside in the picturesque village of Finchingfield, Plot 36 is a brand new four bedroom house offering a peaceful lifestyle and home that is too hard to resist.
This 4-bedroom home truly has a family feel at the heart of it. The open-plan kitchen/dining/family area is perfect for entertaining guests, while the sleek and modern kitchen is a chef's dream, featuring state-of-the-art appliances and plenty of countertop space. In addition to this, there is a separate living room and spacious study.
Continuing upstairs, you will find four generously sized double bedrooms, each with their own charm and the perfect blank canvas to make your own. The principal bedroom features an elegant en-suite bathroom and built-in wardrobe, the perfect retreat to escape and relax.
Outside, you'll find a beautifully landscaped garden, perfect for alfresco dining and summer BBQs. And with a double garage and driveway, you won't have to worry about parking.
Don't miss the chance to find your new home in one of the most desirable locations in the Essex countryside. To enquire further about this highly sought-after village development, contact our sales team to book a viewing to visit our sales suite and show houses.
Eden Green
Located in Finchingfield, which is celebrated as one of the most photographed and picturesque villages in England, you will discover a charming collection of homes that offer the perfect blend of countryside living and convenience with the village green a short distance away.
This is a rare opportunity to own a brand new home in one of the most desirable locations in the English countryside, with selected homes overlooking green open space.
Space comes at a premium in Finchingfield and our collection of new homes offers a unique opportunity to become a part of it.
Overview of key information
Please note council tax bands are often not released by the local authority until the property is complete, further information will be provided once available.
- Tenure: Freehold
- Council Tax Band: TBC
- Estate Charge: 429.50
- Estate Charge Review Period: Annual
*T&C's apply. Available to selected homes, cannot be used in conjunction with any other offer. Speak to the Sales Team today to find out more.
External image is of the Pine Housetype. Internal photography represents the Eden Green show home.
Features
Approx. 1,765 sq ft
Available with the Part Exchange Scheme*
Double fronted home with Georgian style sash windows
Principal bedroom with built-in wardrobe and en-suite
Double garage and driveway for private parking
Fully fitted kitchen with integrated appliances and utility room
Open plan kitchen/dining/family area
Underfloor heating to ground floor
Spacious downstairs study
- :
- :
- :
- :
- :
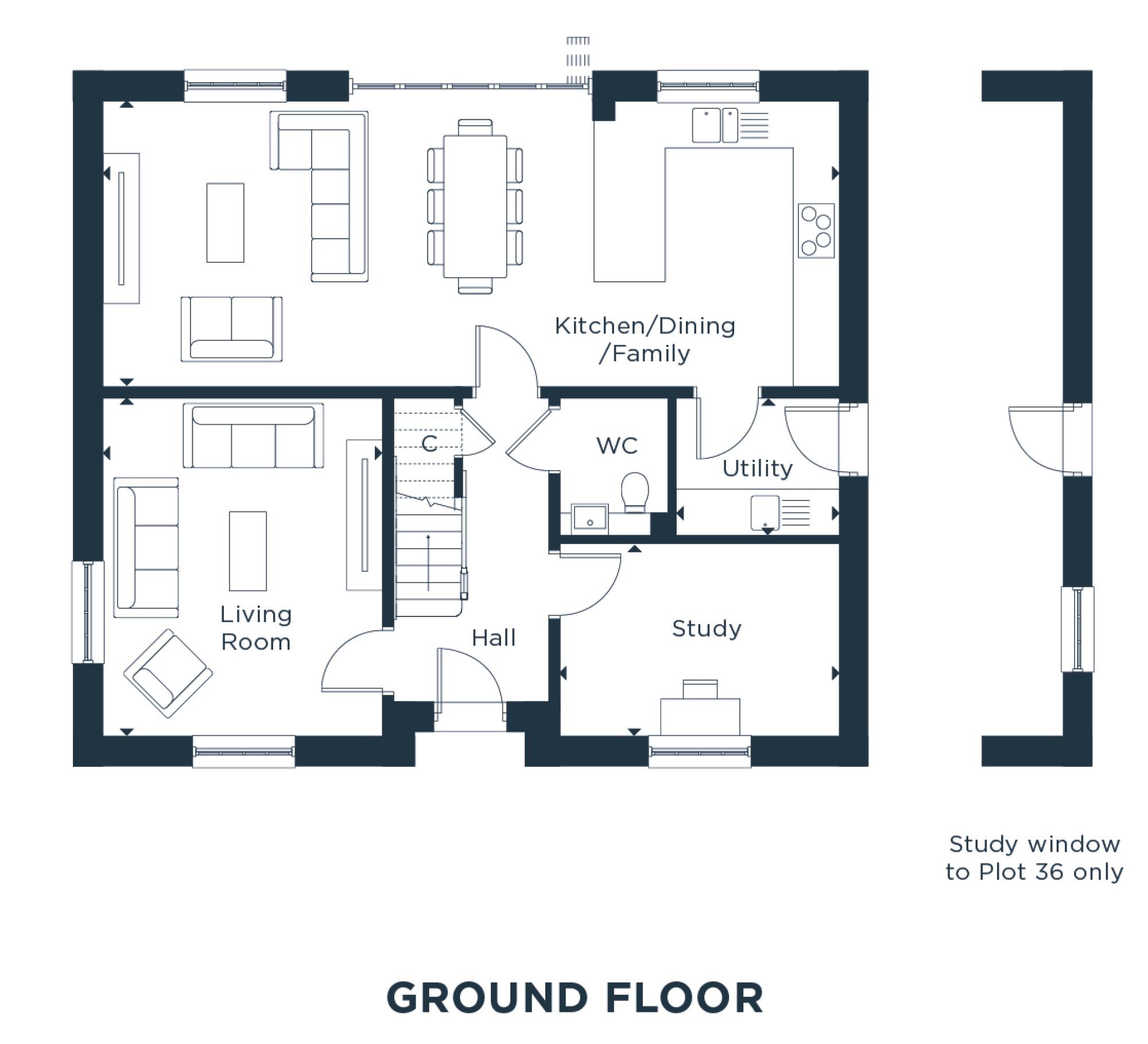
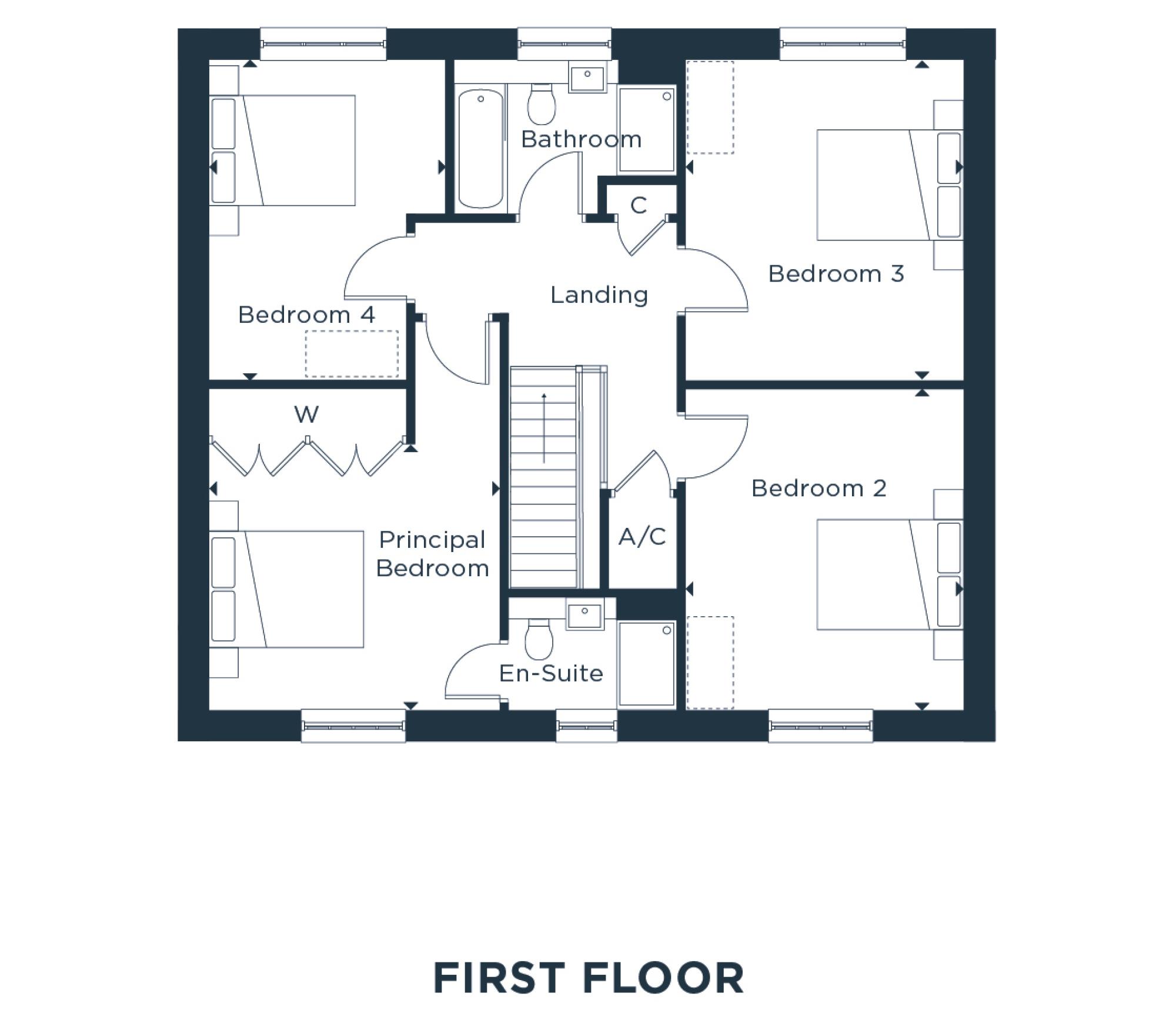
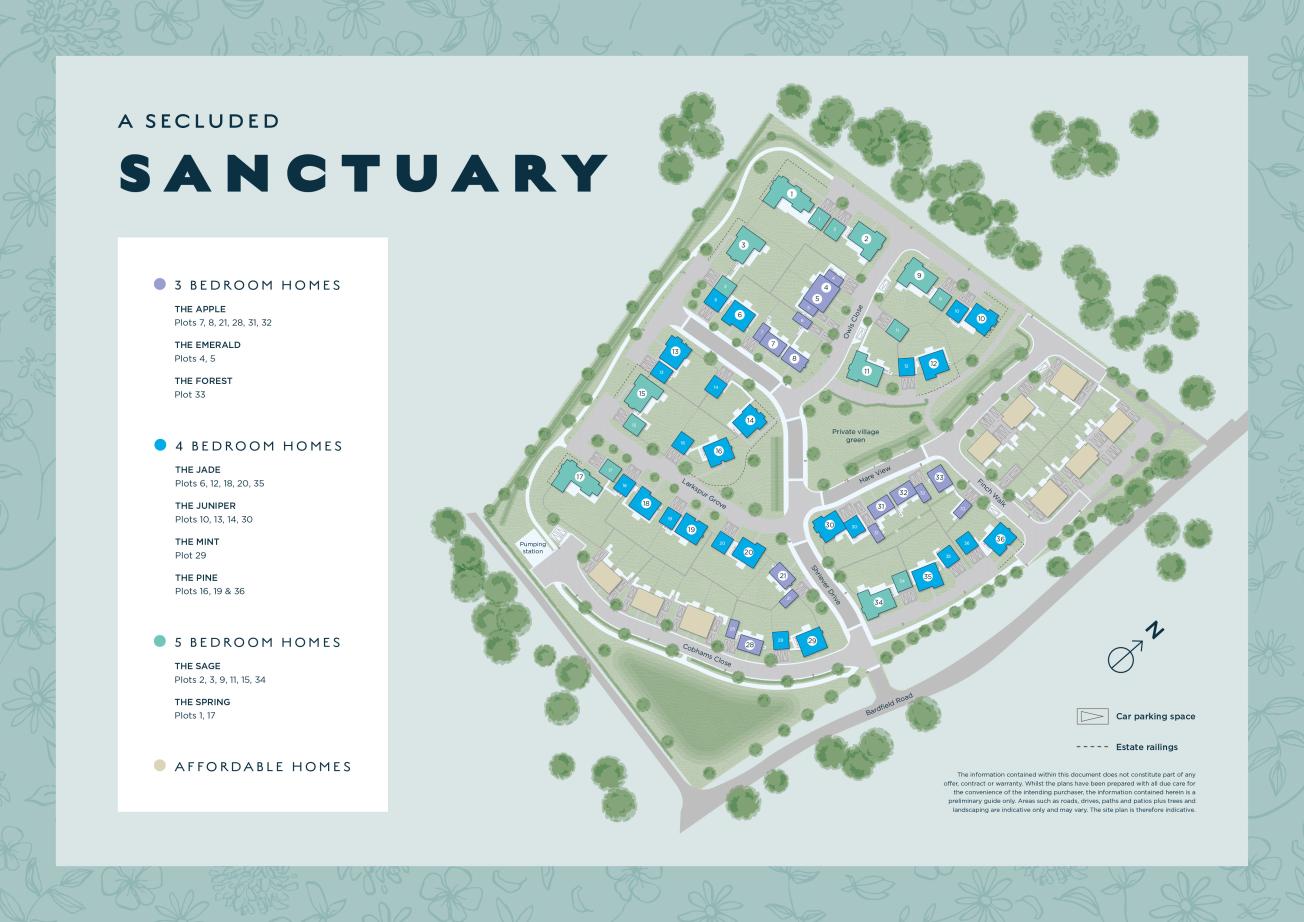
Construction
- Traditionally-constructed brick and block outer walls, cavity filled with insulation
- Concrete floor to ground floors with timber to upper floors
- Exterior treatments are a combination of red or black facing bricks, with wood effect cladding or render to selected plots, and grey or red roof tiles.
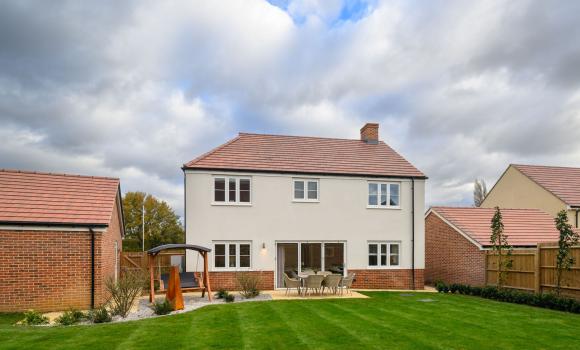
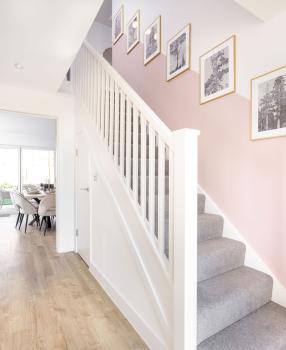
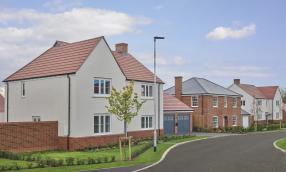
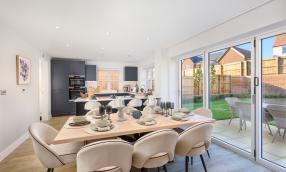
Kitchen and Utility Room
- Matt finish shaker-style units with soft close doors and drawers
- Caesarstone worktop with matching upstand and splashback behind hob
- Induction hob (with built-in extractor where on island or peninsula)
- Integrated single oven
- Integrated compact combi oven/microwave
- Integrated fridge/freezer
- Integrated dishwasher
- Integrated cooker hood (where applicable)
- Stainless steel under mounted sink with contemporary brushed steel mixer tap
- LED feature lighting to kitchen wall units
- Freestanding washing machine
- Freestanding condenser dryer
Kitchen and utility room designs and layouts vary; please contact our Sales Executive for further information.
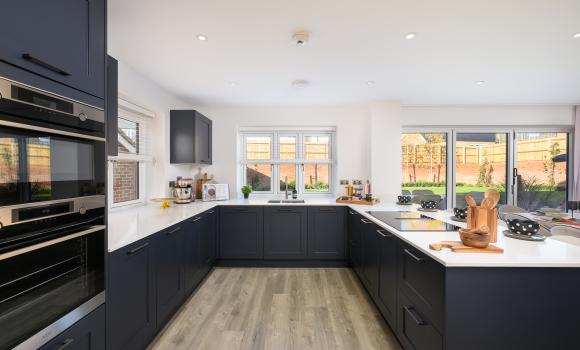
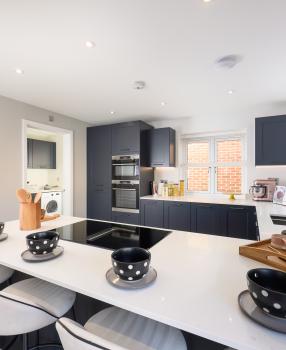
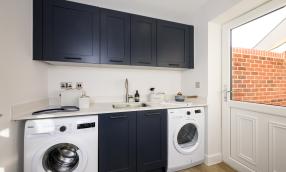
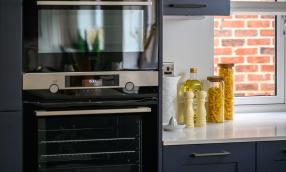
Bathroom & En-Suite
Bathroom
- Bath with shower over and glass shower screen or separate shower enclosure
- Low profile shower tray with glass shower door (where applicable)
- Bath panel to match vanity top
- Feature mirror cabinet with LED lighting (where layout allows)
- Recessed shower shelf
- Large format wall and floor tiles
- Heated chrome towel rail
En-suite
- Low profile shower tray with glass shower door
- Feature mirror cabinet with LED lighting (to principal en-suite only)
- Recessed shower shelf
- Large format wall and floor tiles
- Heated chrome towel rail
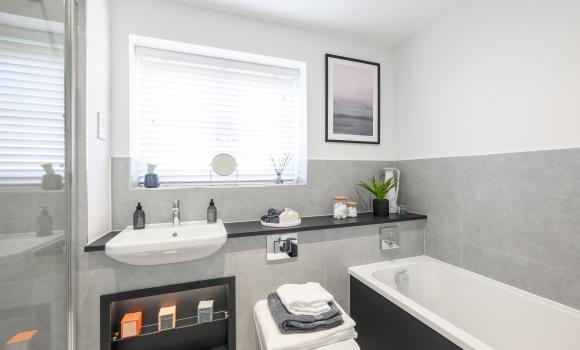
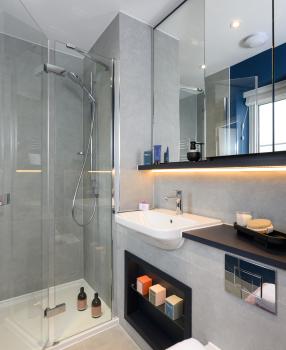
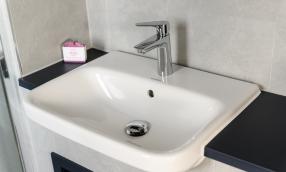
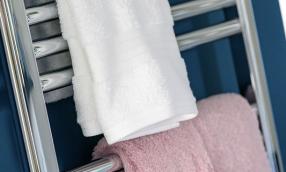
Floor Finishes
- Amtico flooring throughout ground floor
- Carpet to stairs, landing and bedrooms
- Large format tiles to bathroom and en-suites
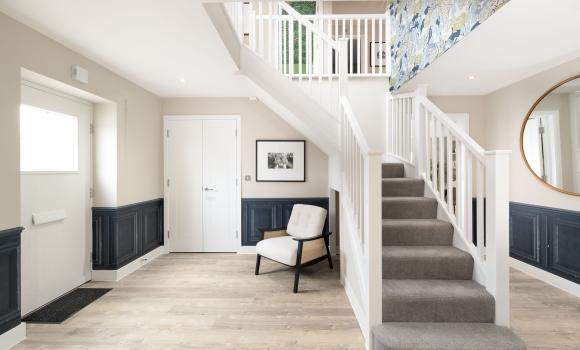
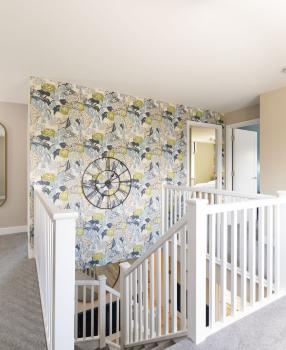
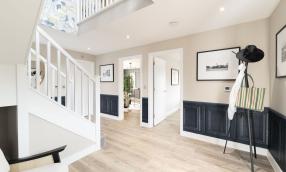
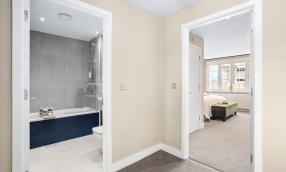
Doors & Windows
- Composite front door with multi-point locking system
- High efficiency double glazed uPVC windows with aluminium bi-fold doors
- Electrically controlled up and over garage door, colour to match front door
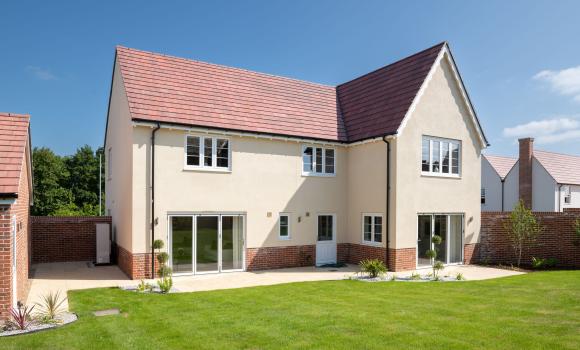
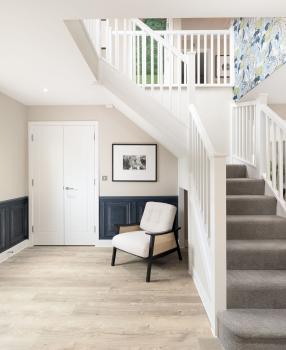
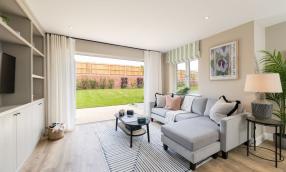
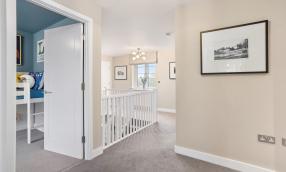
Decorative Finishes
- Timber staircase with carpeted treads and risers
- White painted single panel moulded internal doors with contemporary dual finish ironmongery
- Built-in hinged wardrobe with LED lighting to principal bedroom
- Square cut skirting and architrave
- Walls painted in white emulsion
- Smooth ceilings in white emulsion
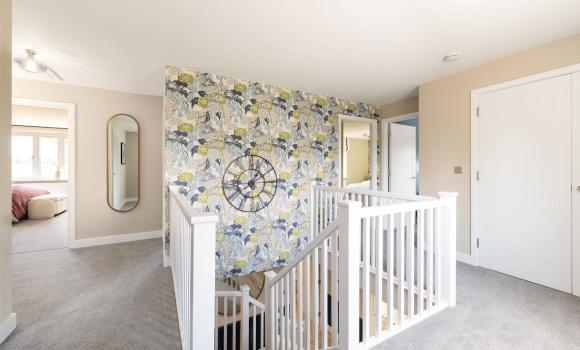
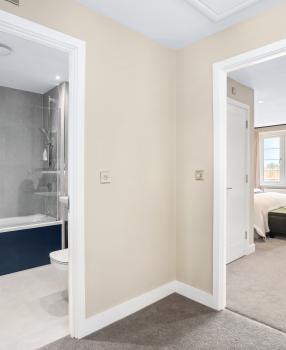
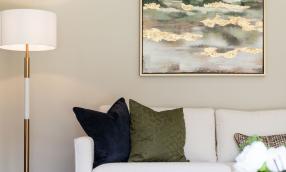

Heating & Water
- Underfloor heating to ground floor, radiators to upper floor
- Heated chrome towel rails to bathroom and en-suites
- Air source heat pump
- Hot water storage tank
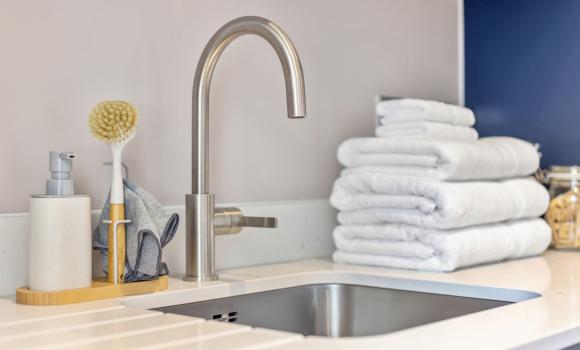
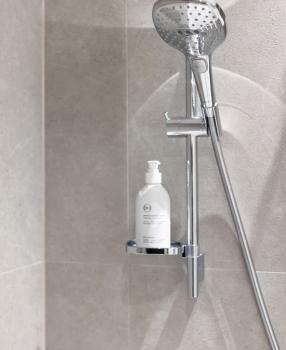
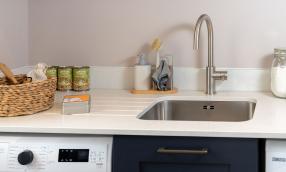
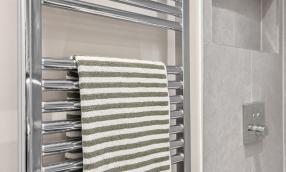
Electrical
- Downlights to entrance hall, open-plan kitchen/dining/family room, bathroom, en-suites, WC, utility room and principal bedroom.
- Pendant fittings to separate living room, dining room, study, landing and other bedrooms
- LED feature lighting to wall units in kitchen
- Selected sockets with integrated USB port
- Shaver sockets to bathroom and en-suites
- TV, BT and data points to selected locations
- BT & Hyperoptic fibre connection to all properties for customer's choice of broadband provider
- Pre-wired for customer's Sky Q connection
- Hard-wired smoke and heat detectors
- Spur for customer's own installation of security alarm panel
- External lighting to front and rear of property
- Light and power to garage
- Electric car charging point to all plots
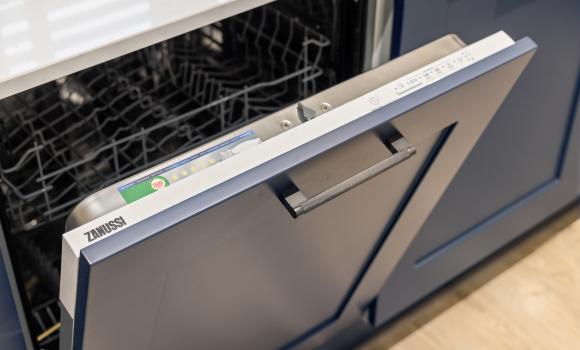
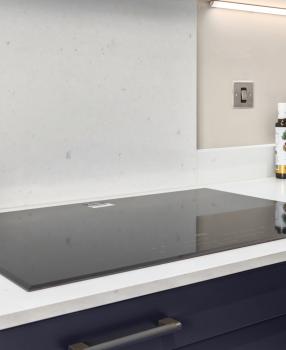
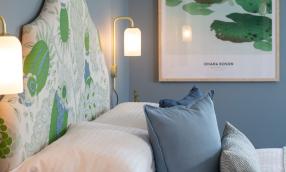
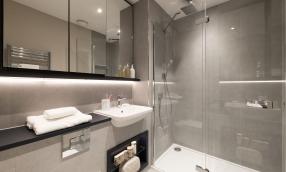
External Finishes
- Landscaping to front garden
- Turf to rear garden
- Paved patios
- External tap and power socket
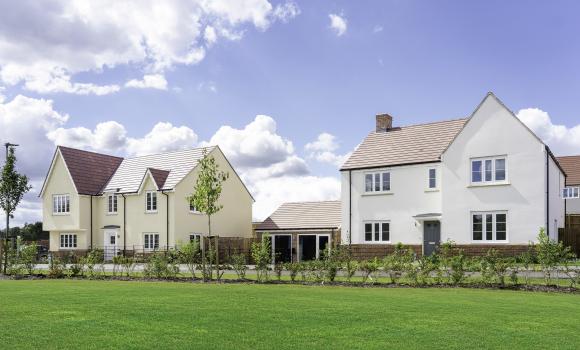
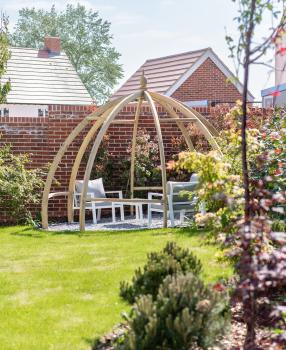
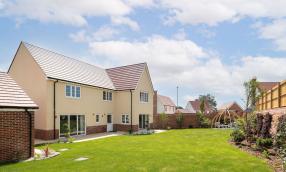
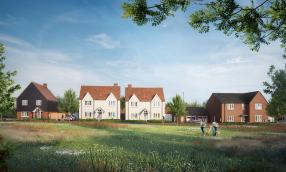
Warranty
• 10 year NHBC warranty
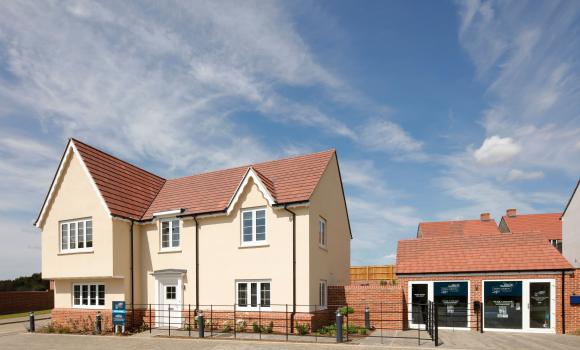
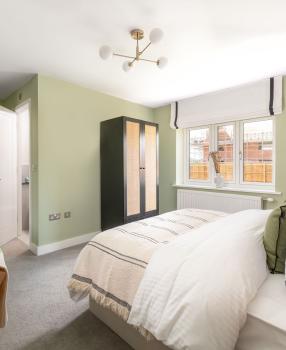
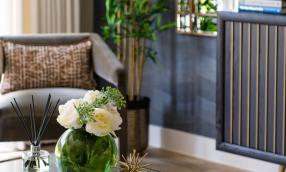
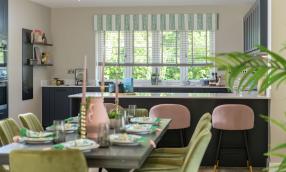
Management Company
A Management Company has been formed at Eden Green and will be responsible for the management and maintenance of the shared services and external communal areas of the development, including the green open spaces, play areas, un-adopted estate roads and footpaths. All homeowners will automatically be made members of the Management Company when they purchase a home at Eden Green. A managing agent has been appointed on behalf of the Management Company and will take on the day-to-day management and maintenance responsibilities.
All homeowners will be required to pay a contribution towards the maintenance of the development, which will be collected by the managing agent in the form of an annual estate charge.
Interior photography represents the Eden Green show home.
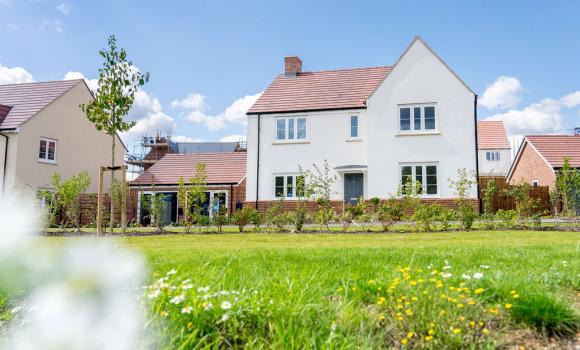

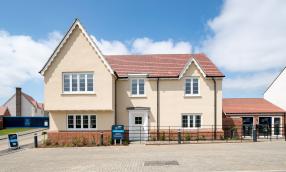
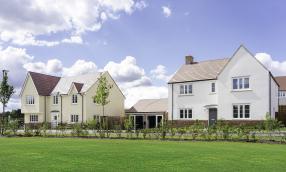
Additional Information
We are unable to accommodate any individual changes, additions or amendments to the specification, layout or plans to any individual home. Please note that it may not be possible to obtain the products as referred to in the specification; in such cases a similar alternative will be provided. Hill reserve the right to make these changes as required.
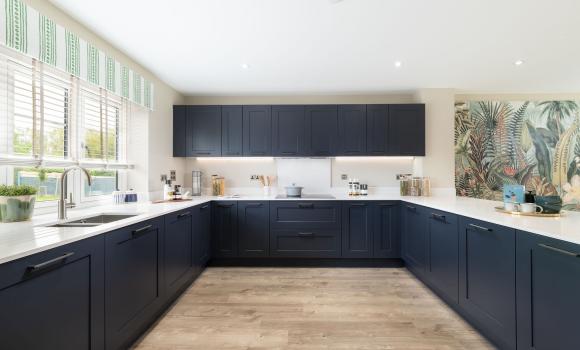

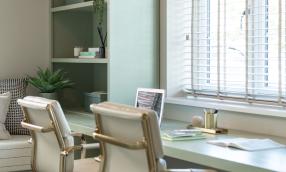
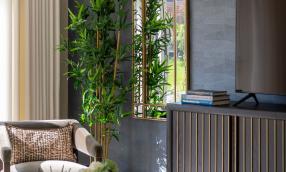
Similar Properties

Get in touch
Contact our sales team to book a viewing to visit our sales suite and show houses.
With a variety of show houses open, you can see a variety of homes available with us during your visit. This includes:
Plot 34, The Sage - 5 bedroom house
Plot 35, The Jade - 4 bedroom house
_0.jpg?h=707772c7&itok=aP_9narR)
