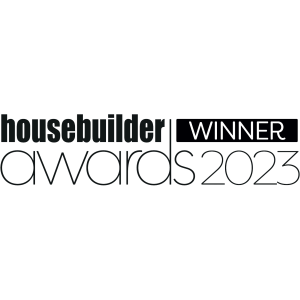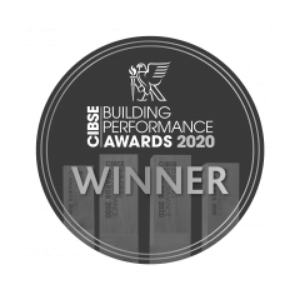Plot - 81 Pullman Building.
Norwich, Norfolk, NR3 1TY Directions and opening times
- £389,950
-
2bedrooms
-
2bathrooms
St James Quay Plot 81.
- Price:
£389,950
- Bedrooms:
2
- Bathrooms:
2
- Directions and opening times
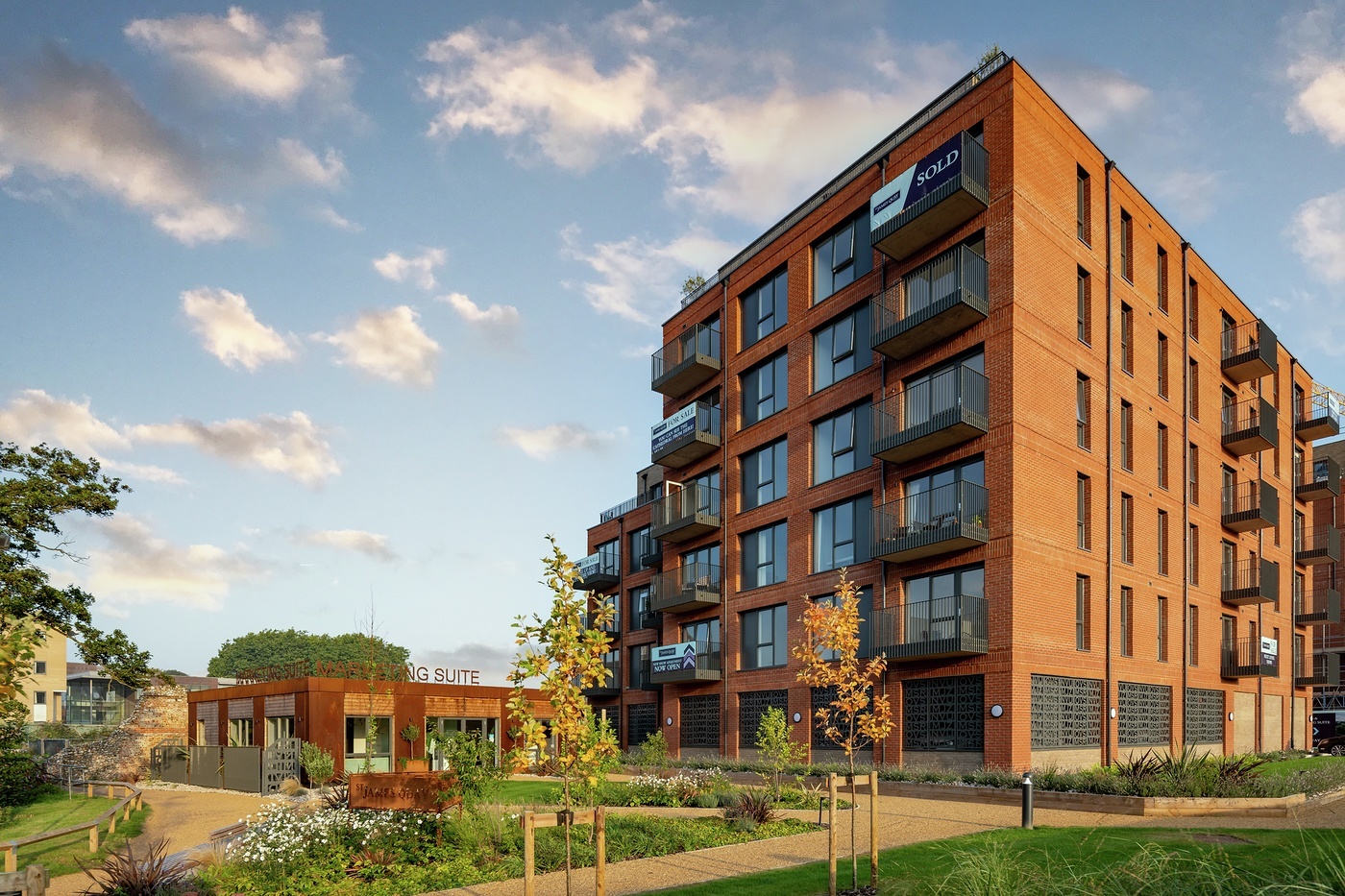
Created for Living
Beautiful Penthouse apartment with large terrace- Ready to move into now.
Savings of up to £380 per month on mortgage payments are available with Own New Rate Reducer.
The Pullman Building is named after international award-winning local novelist Philip Pullman, known for his best-selling trilogy ‘His Dark Materials’ Built on the banks of the River Wensum, with a stepped design to amplify light and air; these one, two & three bedroom apartments are constructed over six floors and give a stunning new perspective across the city, with the famous cathedral spire in the forefront.
Plot 81 is a stunning two bedroom fourth floor penthouse with a wrap around terrace accessed from the open plan living area and main bedroom. There is a contemporary kitchen with integrated appliances and stone worktops adding a touch of elegance. The master bedroom benefits from a built-in wardrobe and en-suite and there are two further double bedrooms and a separate stylish bathroom.
This stunning new home is ready to move into now!
*Example based on market interest rates, with an average house price of £429,950 and an average mortgage term of 35 years. Assumes a 3% homebuilder incentive and a 2-year fix, with a 85% LTV mortgage. Independent financial advice must be sought from a regulated mortgage broker to access this scheme. Your home may be repossessed if you do not keep up your mortgage repayments. Rates are valid as of 26.03.2024. Please contact a member of our sales team for more information.
- Tenure:
- Leasehold
- Service charge:
- £3022.00
- Council tax band:
- TBC
- Time remaining on lease:
- 246 years
Features
Ready to move into now
Two bedroom fourth floor penthouse apartment
Contemporary kitchen with integrated appliances
Open plan living area with doors to wrap around terrace
En-suite and built in wardrobe to bedroom one
Separate bathroom
Underfloor heating
Lift access
Parking available
Approx 936 SqFt
Available to purchase using Own New Rate Reducer*
- Tenure:
- Leasehold
- Service charge:
- £3022.00
- :
- Council tax band:
- TBC
- Time remaining on lease:
- 246 years
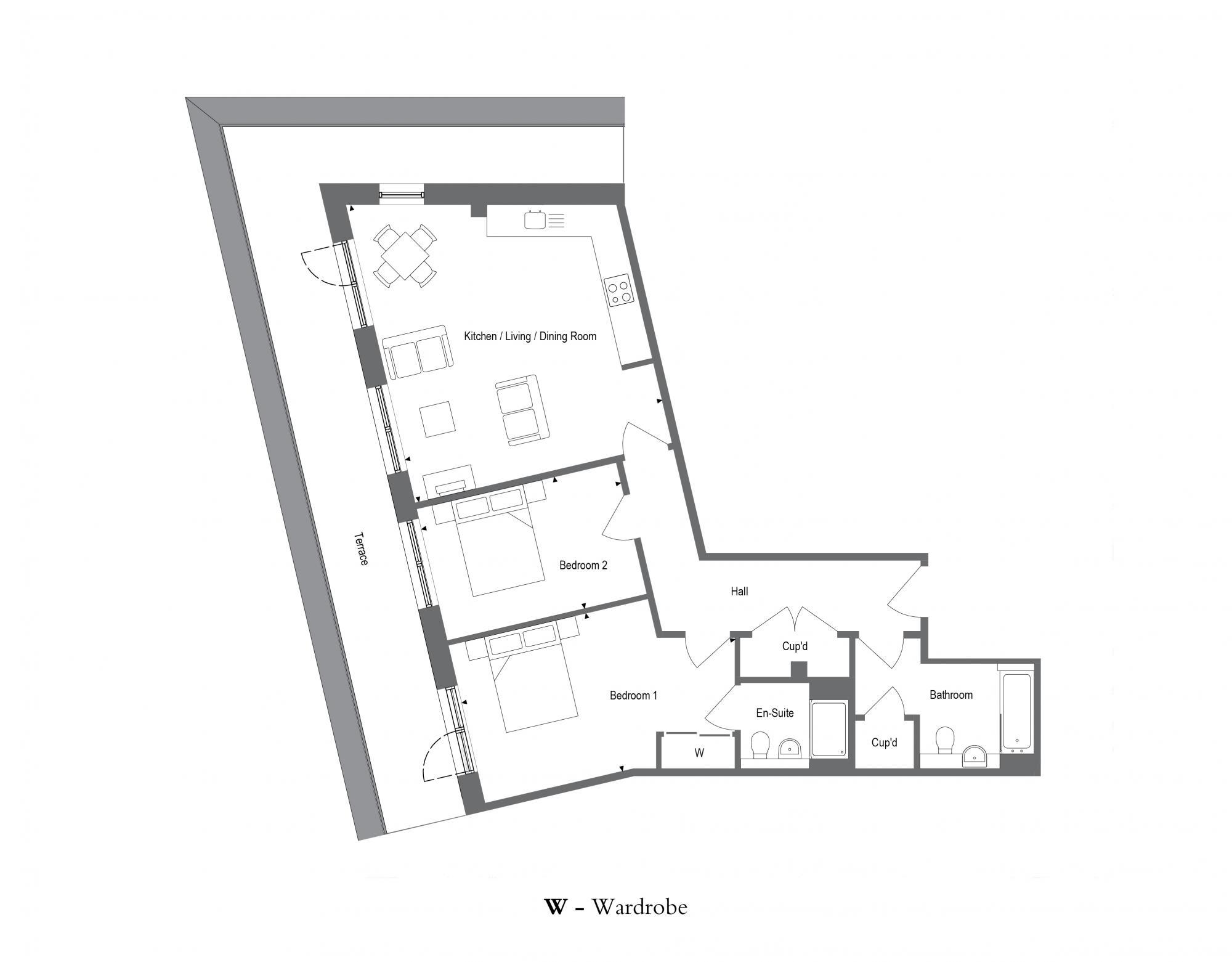
-
Available
-
Reserved
-
Coming Soon
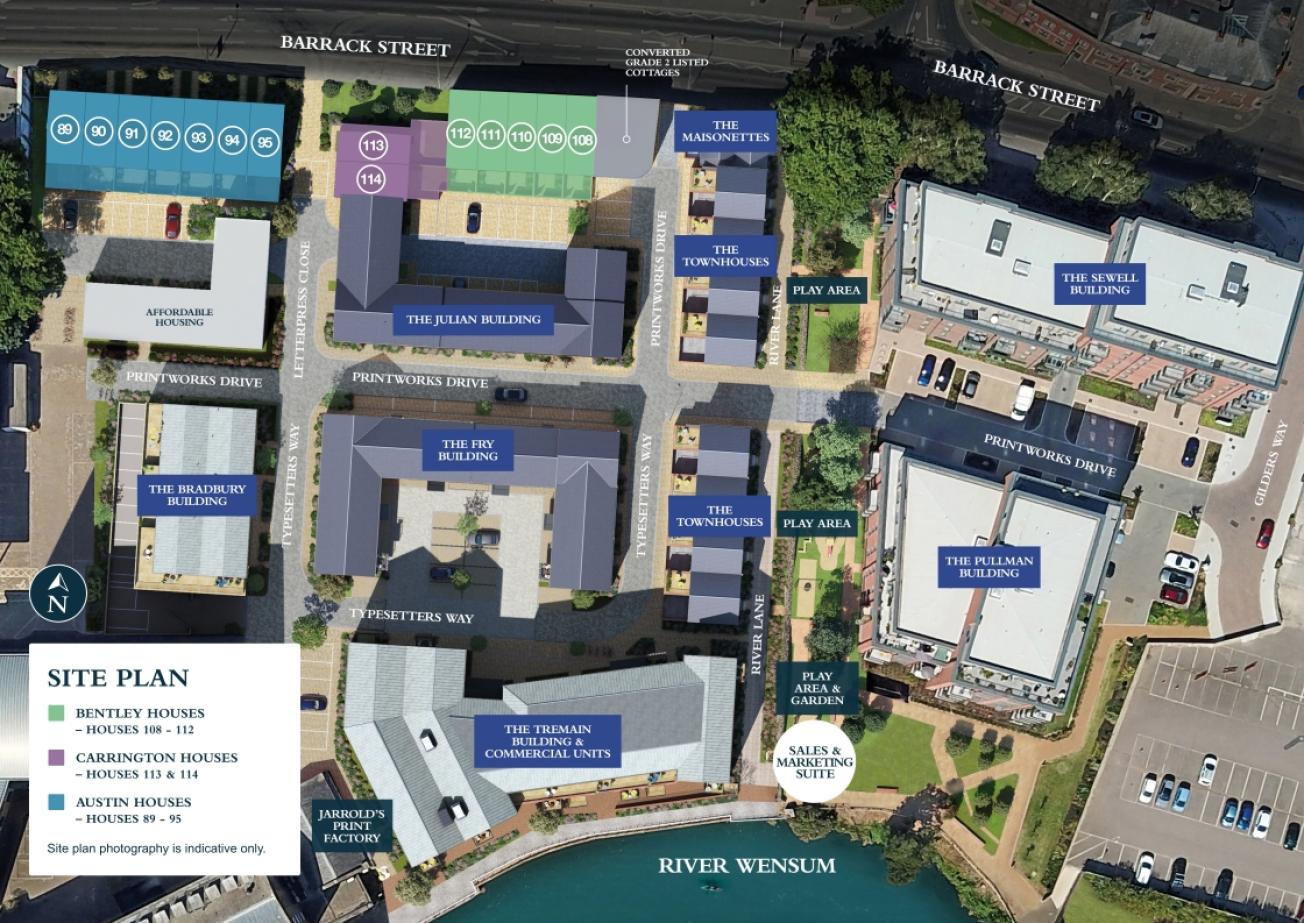
Construction
- Reinforced concrete structural frame and outer brickwork with cavity insulation.
- Concrete floors
- Exterior treatments are a combination of red, brown and grey facing bricks
- Aluminium rain-water goods
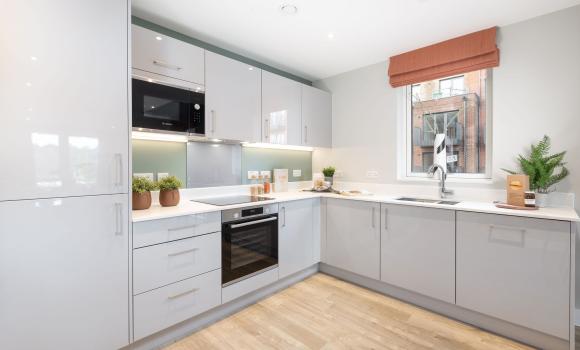
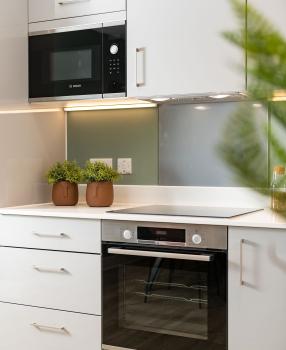
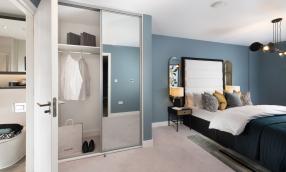
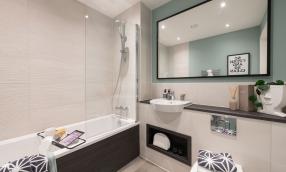
Kitchen
- Gloss units with soft close doors and drawers
- Caesarstone worktop with matching upstand
- Bosch ceramic hob with glass splashback
- Bosch integrated single oven
- Bosch integrated microwave
- Zanussi integrated dishwasher
- Zanussi integrated fridge/freezer
- Integrated cooker hood
- Blanco stainless steel under mounted sink with contemporary Blanco mixer tap
- LED feature lighting to wall units
- Zanussi washer/dryer (freestanding in hallway cupboard)
Kitchen designs and layouts vary; please speak to our Sales Executives for further information




Bathroom & En-Suite
BATHROOM
- Bath with shower over and glass screen
- Dark wood effect vanity tops with matching bath panel
- Large format wall and floor tiles
- Heated chrome towel rail
MASTER EN-SUITE
- Low profile shower tray with glass shower door
- Dark wood effect feature mirror with LED lighting and matching vanity tops (to bathroom where no en-suite)
- Large format wall and floor tiles
- Heated chrome towel rail




Finishes
- Amtico flooring to entrance hall and kitchen/living/dining room
- Carpet to bedrooms
- Large format tiles to bathroom and en-suite
- Painted solid front entrance door with multi-point locking system
- High efficiency double glazed aluminium timber composite windows
- White painted flush internal doors with contemporary brushed stainless steel ironmongery
- Built in mirrored wardrobe with sliding doors to master bedroom
- Square cut skirting and architrave
- Walls painted in white emulsion
- Smooth ceilings in white emulsion
- Porcelain tiles to balconies/terraces
- Metal privacy screen to terraces




Heating & Water
- Reinforced concrete structural frame and outer brickwork with cavity insulation.
- Concrete floors
- Exterior treatments are a combination of red, brown and grey facing bricks
- Aluminium rain-water goods




Electrical
- Downlights to kitchen/living/dining room, bathroom and en-suite
- Pendant fittings to selected locations including entrance hall and all bedrooms
- LED feature lighting to wall units in kitchen
- White moulded electrical switches and sockets throughout
- Shaver sockets to bathroom and en-suite
- TV, BT and data points to selected locations
- Wiring for customer’s own broadband connection
- Pre-wired for customer’s own Sky Q connection
- Video entry system to every apartment, linked to main entrance door
- External lighting to balcony/terrace
- Hard-wired smoke and heat detectors
- Sprinkler system to all apartments
- Spur for customer’s own installation of security alarm panel




Communal Areas & Parking
- Fob controlled access system to entrance lobby
- Lift access to all floors
- Cycle and bin storage space
- Letterboxes provided for all apartments within communal entrance lobby
- Undercroft or surface parking available to purchase with selected apartments
- Allocated electric charging points for communal use




Similar Properties
Get in touch
Come and visit our show apartment!
Virtual Tours and Video Calls also available
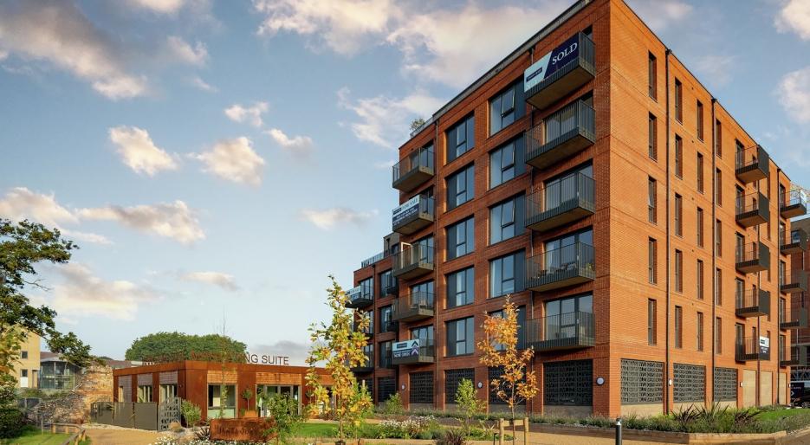
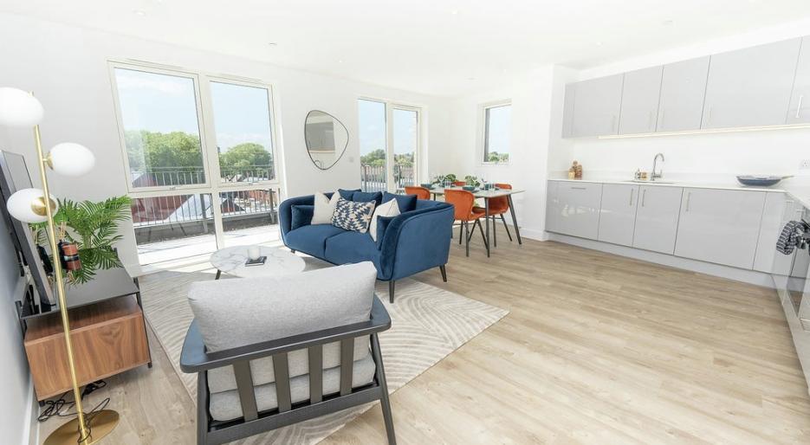
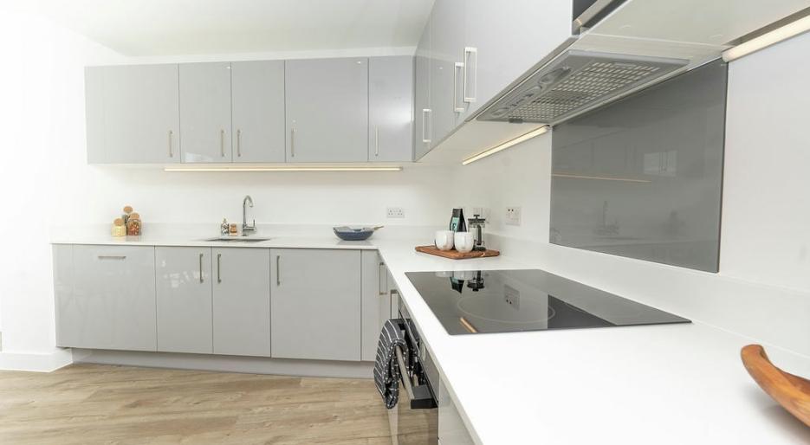
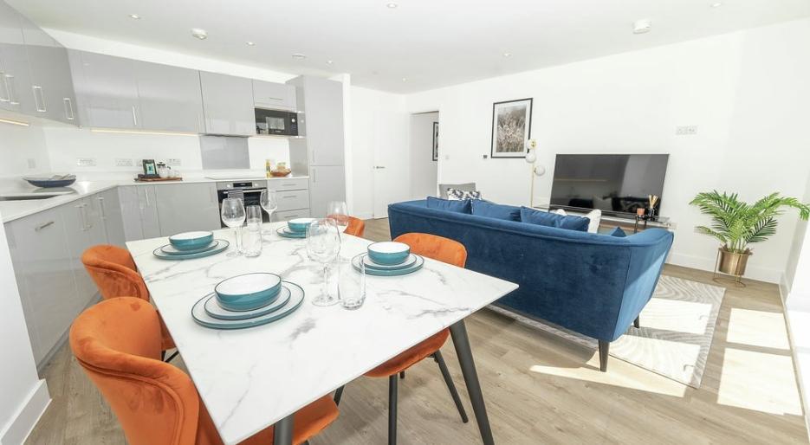
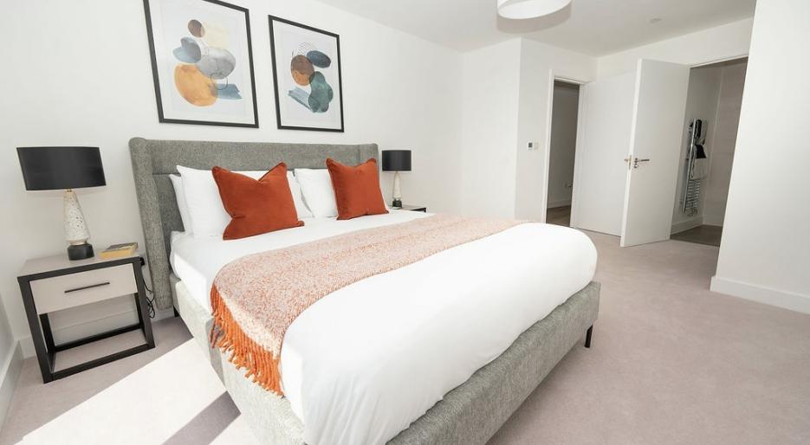
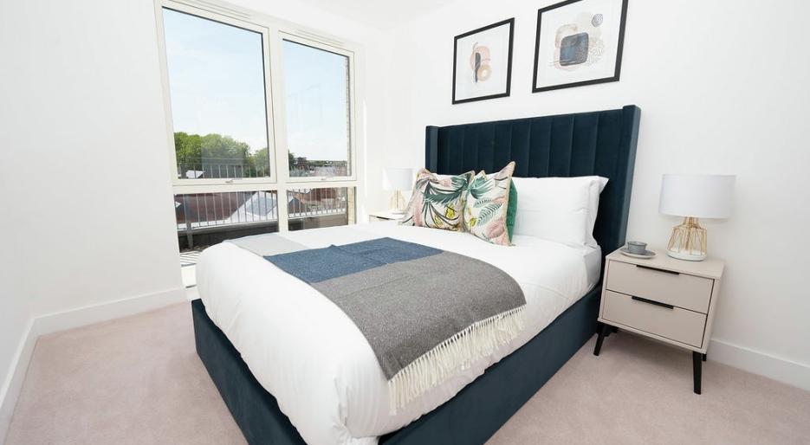
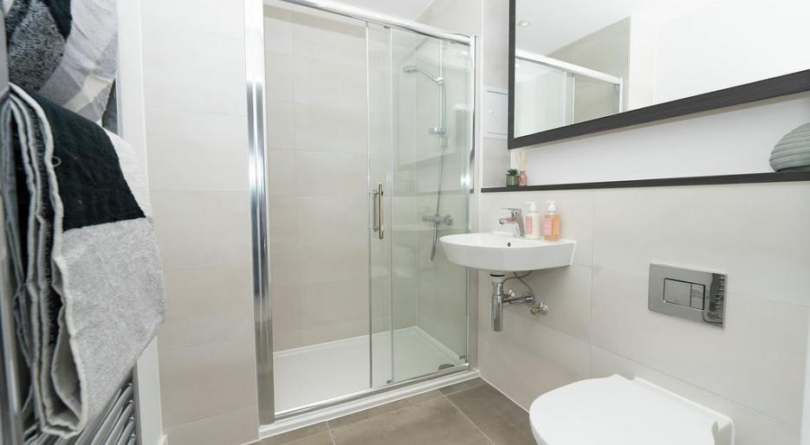
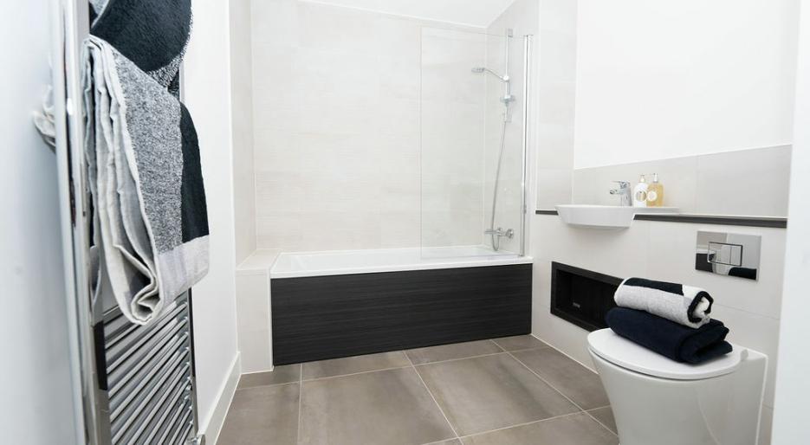
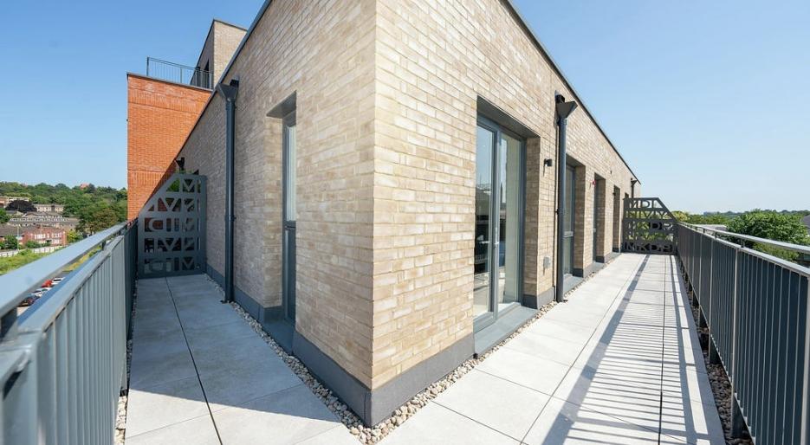
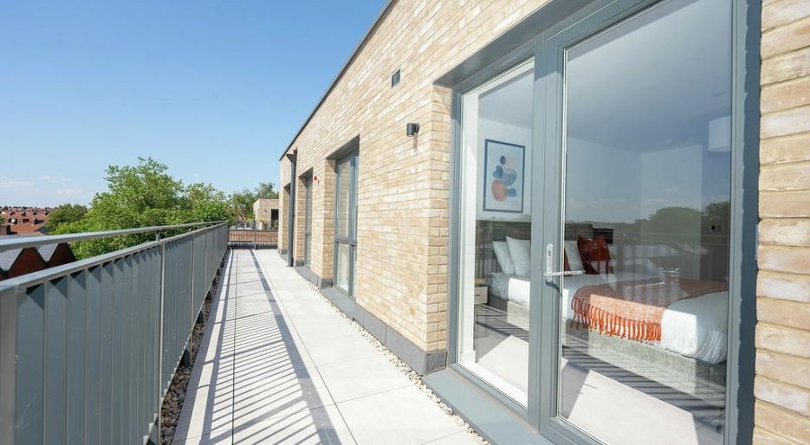
.jpg?h=10e94931&itok=ORQV3Rz6)
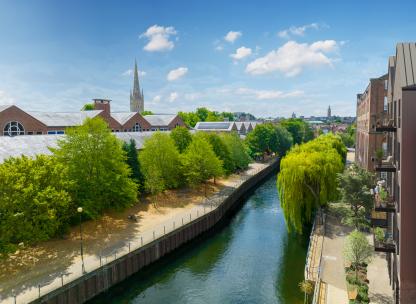

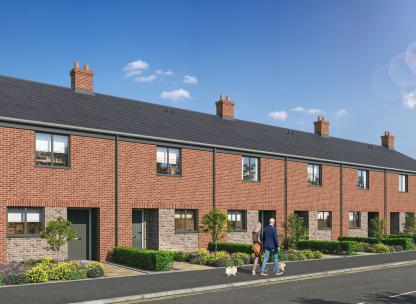
 (1)-medium.jpg?h=29a7931f&itok=6w7melea)
.jpg?h=2e9e19b1&itok=vYdGkRhC)
.jpg?h=95038076&itok=dDWRGxhg)
 (1).jpg?h=93b995dc&itok=pGaFGNGo)

