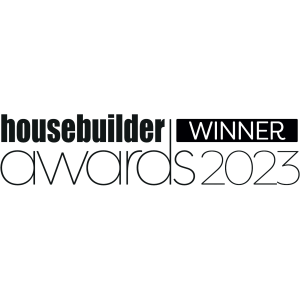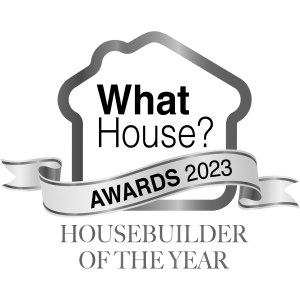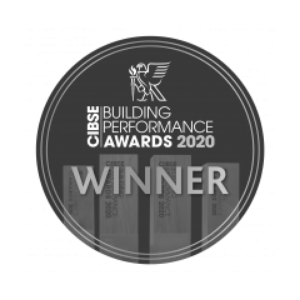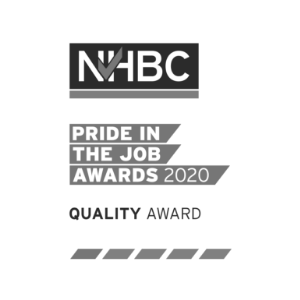In total across all phases, the Dagenham Green masterplan will feature 10 acres of public realm and more than 3,500 homes, of which circa 47%, or 1,640, will be for affordable rent and shared ownership. Phase 1 of the development will comprise 935 homes, of which 360 will be build-to-rent, 135 will be for affordable rent, 247 will be for market sale, and 193 will be for shared ownership.
A Design Code established the key principles to underpin the detailed design of the Dagenham Green masterplan. It sets out key principles and guidance that should be considered when preparing the detailed design of the development, from the neighbourhood layout to individual building elements. The masterplan identifies eight areas, each of which crafted with a combination of landscaped spaces, providing unique environments that are distinctive from each other.
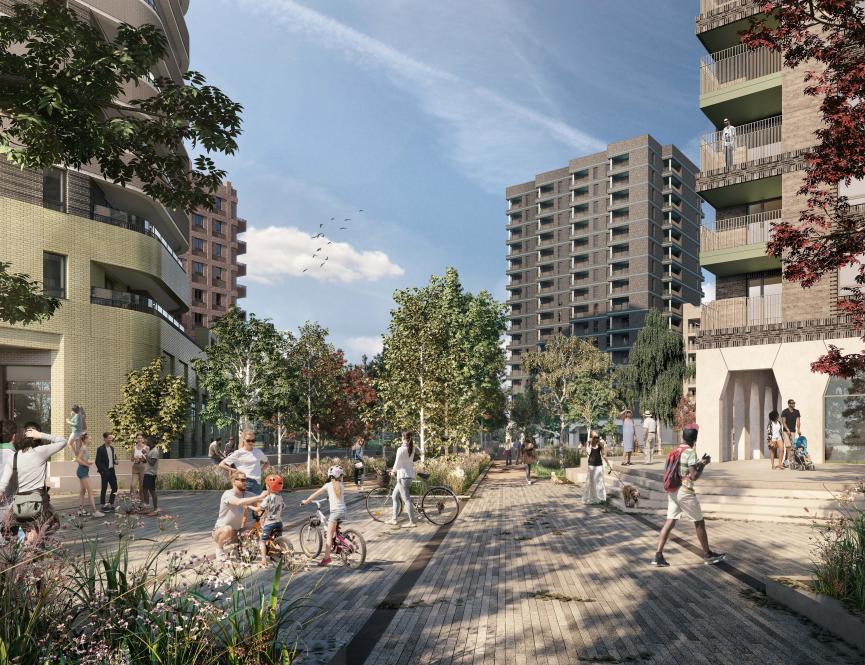
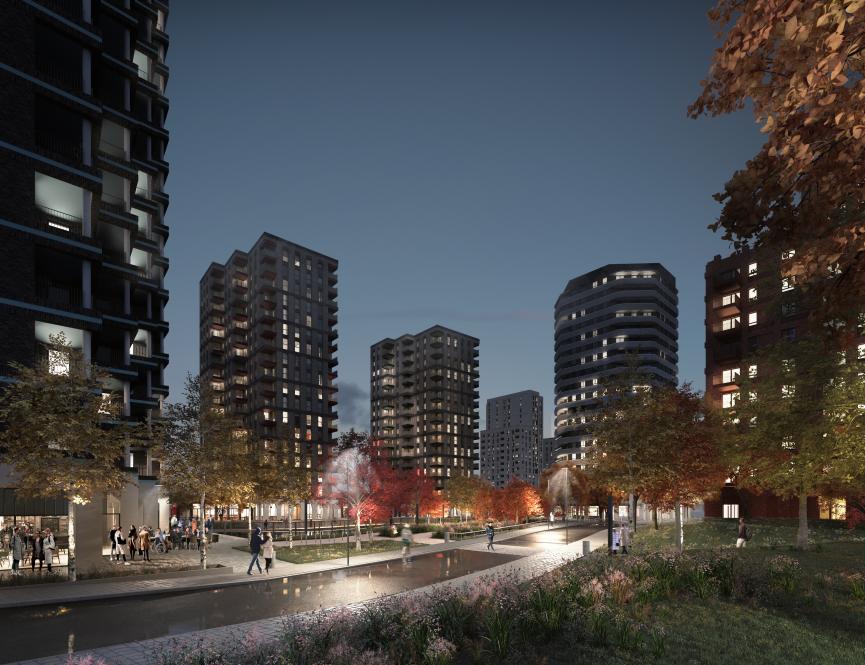
Phase 1, which is currently underway, includes four-character areas: Urban Park, Gateway squares, Urban streets, and Chequers Lane, led by PRP Architects and HTA Landscape Architects with feedback from the Quality Review Panel.
The Phase 1 building designs reference the strong geometric forms found in the surrounding industrial architecture and its components. The massing maximises views to the urban park, reducing the extent of elevations exposed to noise, and the private amenity spaces face away from the prevailing South Westerly wind. Sunlight into homes and communal spaces has been optimised by reducing heights to the south and concentrating the building mass to the north.
A mix of homes will be centred around green open spaces, including a new urban park with a large pond to reflect the area's waterside heritage. Pocket gardens, growing areas, and engaging landscapes provide places to explore along with 3,000sqm of children’s play areas. The new market square functions as a gateway to the neighbourhood from Dagenham Dock station. Over 1,700 sqm of non-residential space will also be incorporated, with places for people to meet and spend quality time, as well as new cycle and pedestrian routes and direct connectivity to Dagenham Dock station. A heritage trail and carefully designed and detailed buildings and homes will honour the legacy of the women of Dagenham who famously, in the 1960s, fought for equal pay at this former Ford site.
The partnership is committed to ensuring that local people experience the social and economic benefits of regeneration, such as access to employment and training. The project will provide a range of job and training opportunities for local residents, including 25% local labour equating to ~48 local jobs, plus over 30 apprenticeships. A number of meaningful work experience placements and school engagement sessions will be designed to attract the next generation of construction workers, with clear pathways into the industry. We are committed to a minimum of 20% local spend, bringing prosperity to local businesses. To enable this, we will deliver 'meet the buyer' events and supply chain masterclasses, and engage with businesses directly, for example using a local catering company at the site canteen. Wider support to the local community and residents will include the project team supporting and delivering community initiatives via staff volunteering and financial or material contributions in the community.
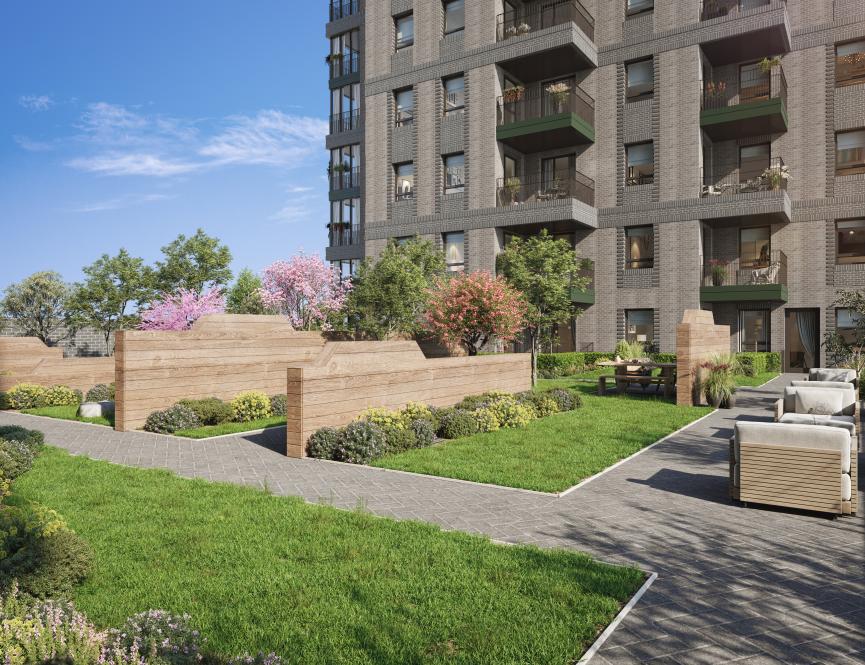
%20_04986.jpg)
We are working holistically to create a ‘sustainable’ place at Dagenham Green, and our sustainability strategy is built around five key impact areas and associated goals. The strategy is outcomes-led and retains flexibility to allow for future solutions, taking account of future residents' wellbeing, the partnership’s footprint and influence as a responsible housing provider and developer, as well as wider environmental, social, and economic impacts.
• Zero carbon, all comfort: Net zero emissions from providing energy to power these efficient, easy-to-manage and comfortable homes, with a focus on occupant comfort, energy services satisfaction, carbon performance, and offset impact.
• Responsibly made: Making the right choices for designs, materials, partners, and processes shaped by environmental and social responsibility, with a focus on energy and water use, sustainable materials, low embodied CO₂, and social value.
• Healthy homes: A home and community where people can lead happy, healthy, and sustainable lifestyles, with a focus on, creating a sense of community, indoor air quality, daylight/sunlight, noise, encouraging an active lifestyle, and promoting good mental and physical health.
• Place for nature: Provide habitats for London’s valuable urban ecology alongside opportunities for people to benefit from access to nature, with a focus on biodiversity, climate resilience, and quality green space access.
• Thriving and inclusive: A connected and diverse place where people can fulfil their potential and contribute meaningfully to shaping their community, with a focus on skills and job opportunities, healthier, happier more resilient communities, and transport and data connectedness.
Resident-focussed, optimised floorplates and characterful facades using high-quality materials support our approach to Design for Manufacture (DfMA). We have heavily invested in MMC (Modern Methods of Construction), bathroom pods, and prefabricated utility cupboards (PUCs), which will help reduce health and safety risks, improve product quality, and reduce site wastage. An MMC approach also ensures fewer local lorry movements to and from site, improving air quality and creating safer local streets.
The project started in March 2023 and is estimated to be complete by January 2029.
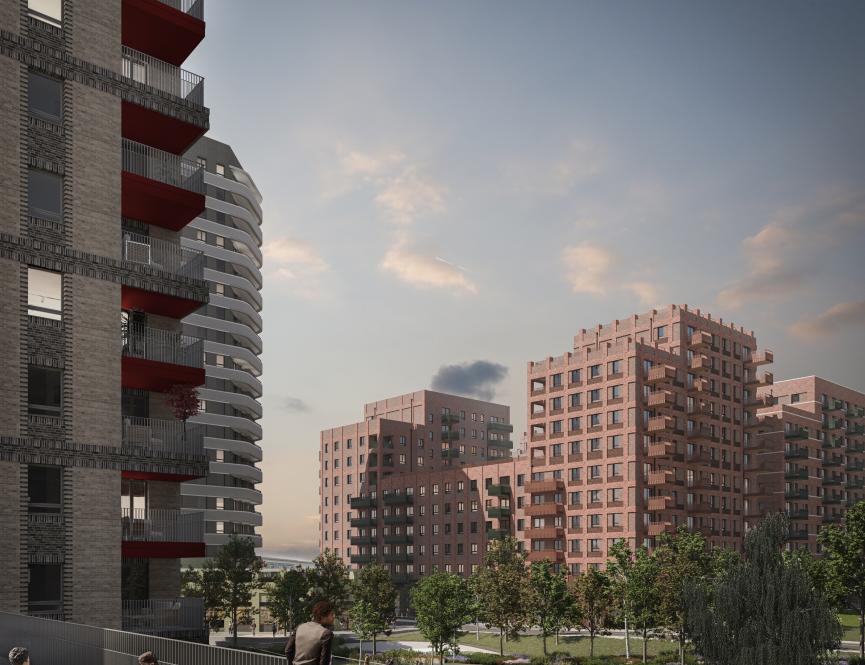
%205566.jpg)

