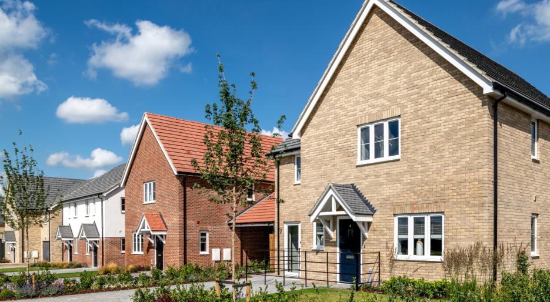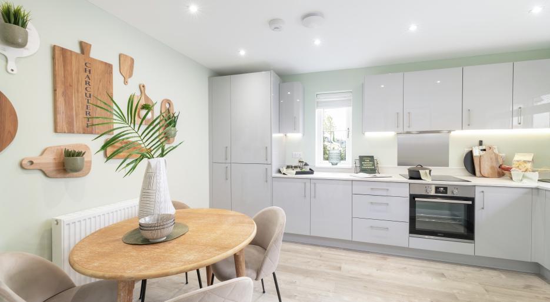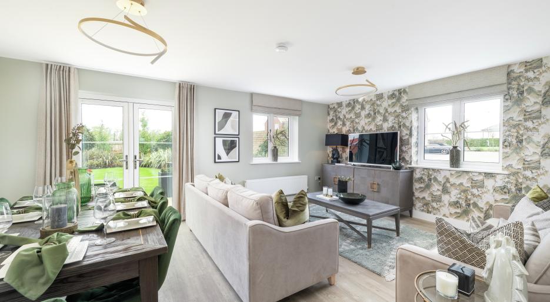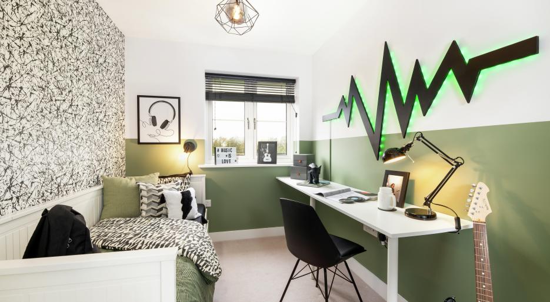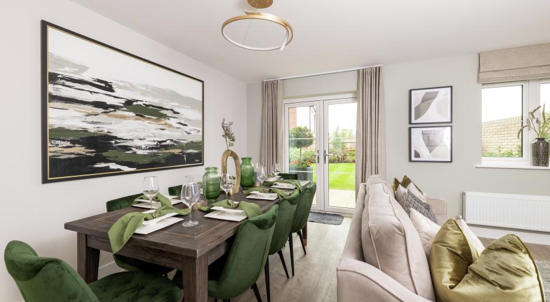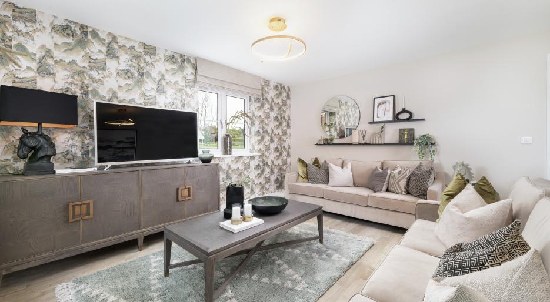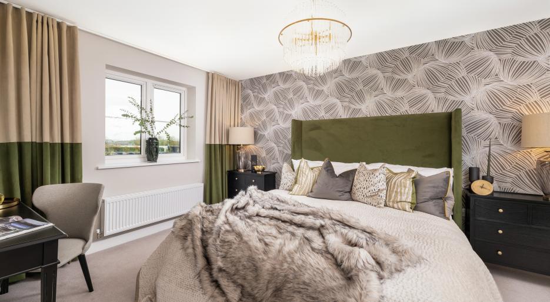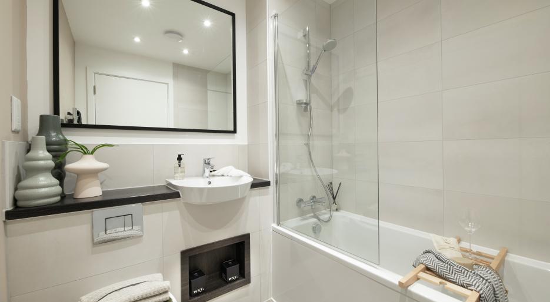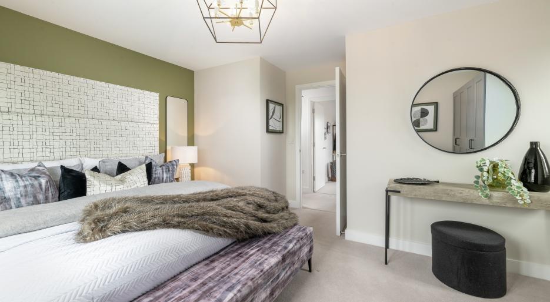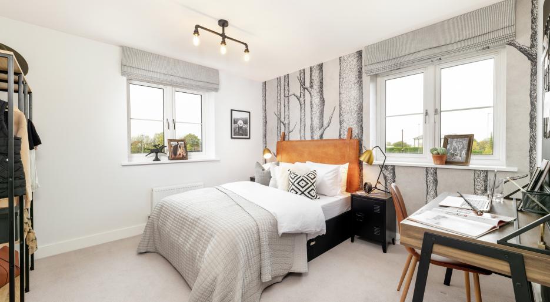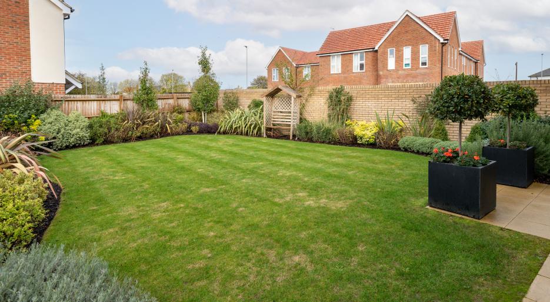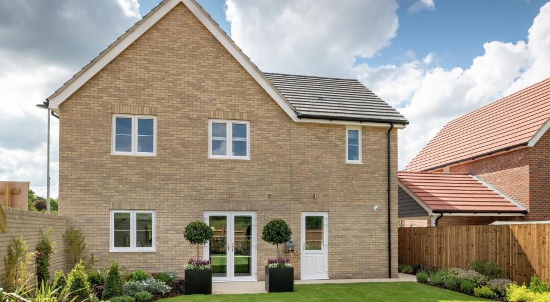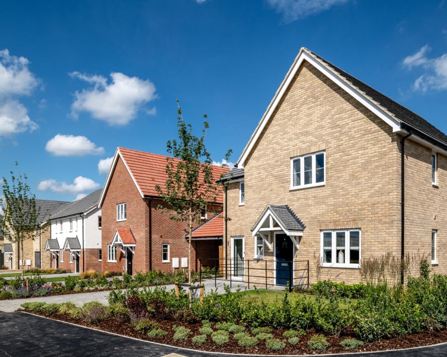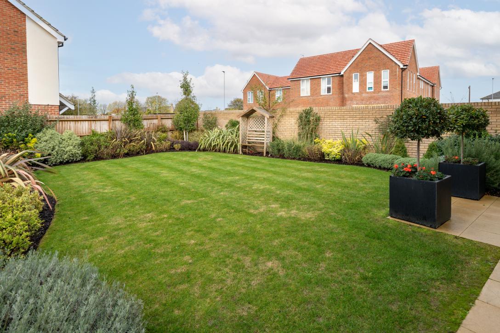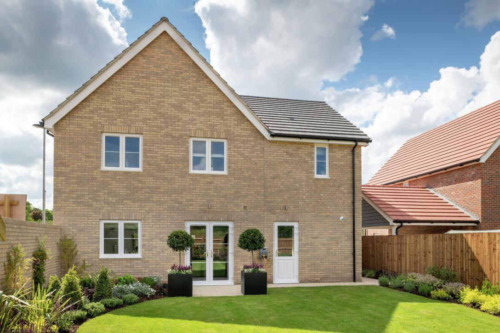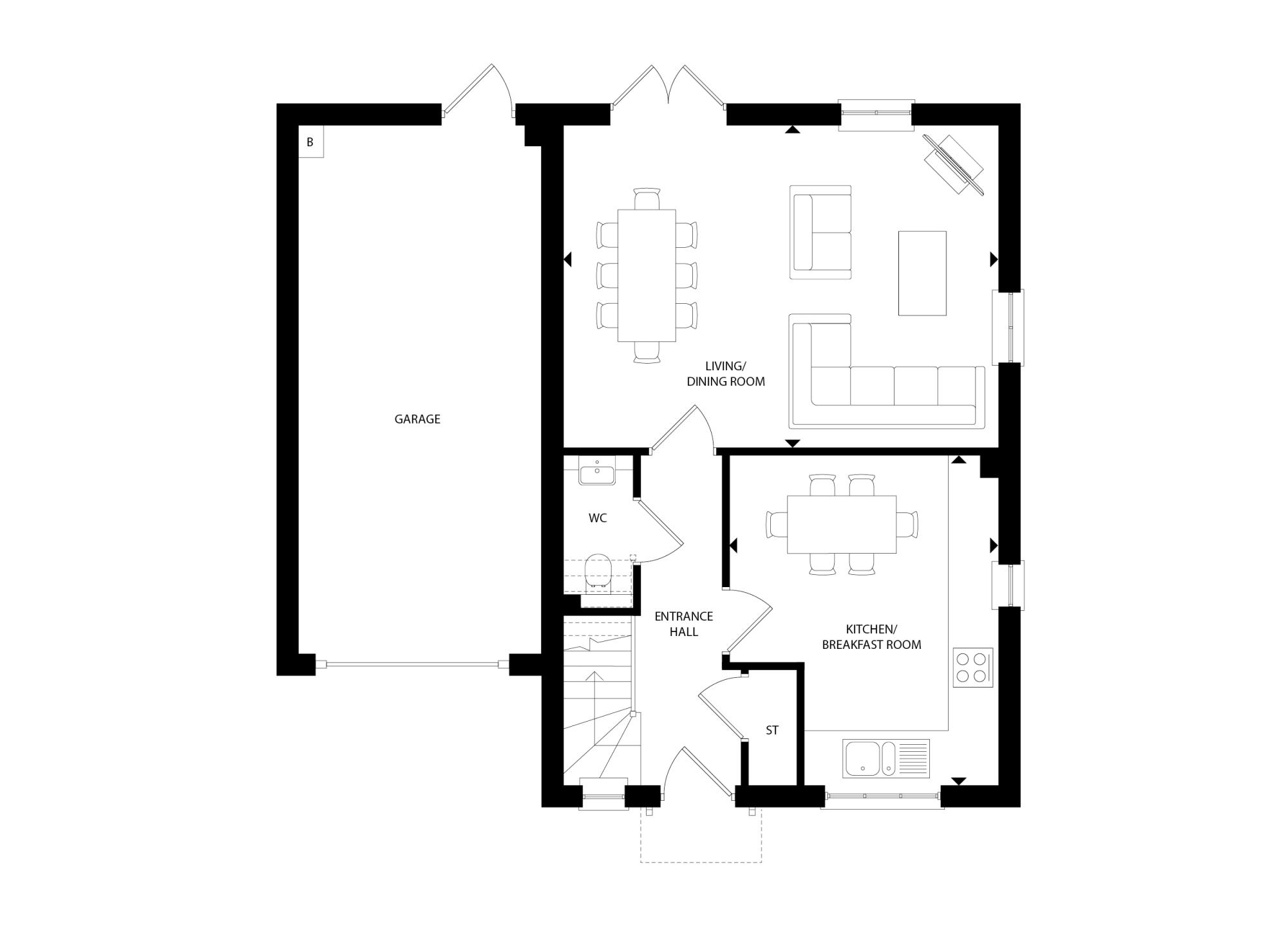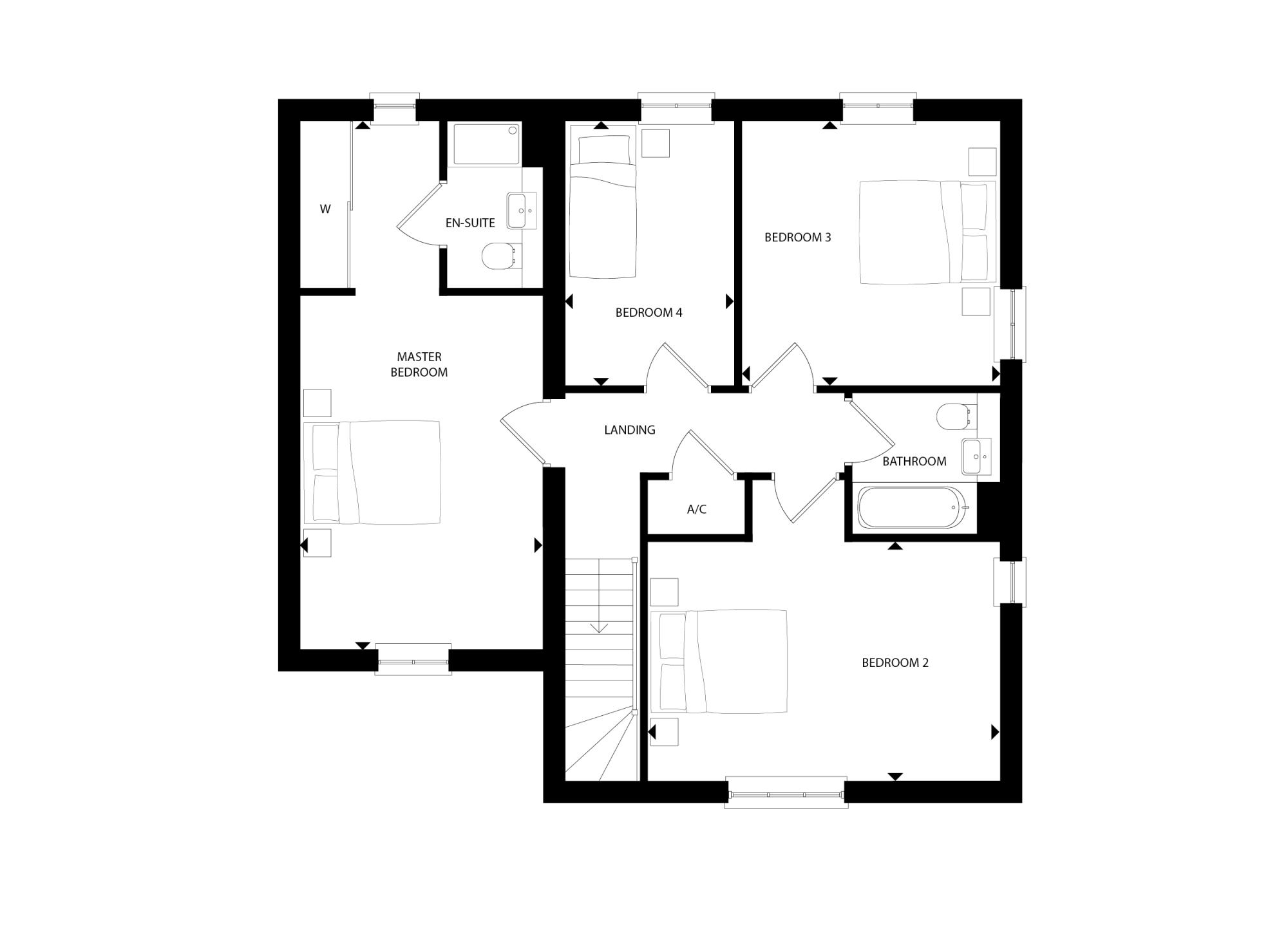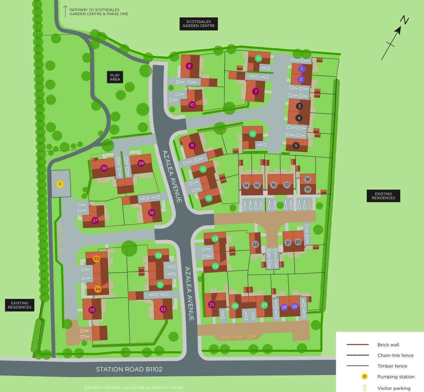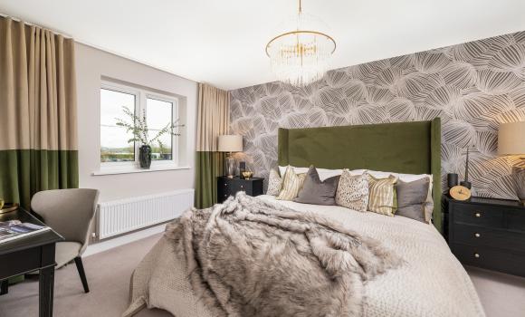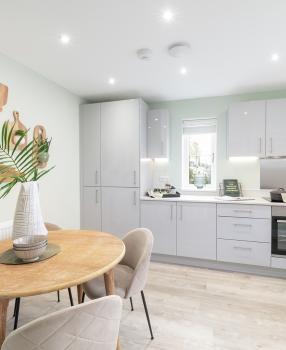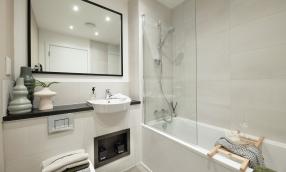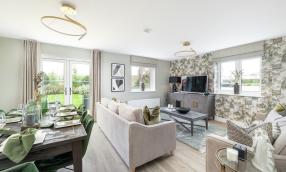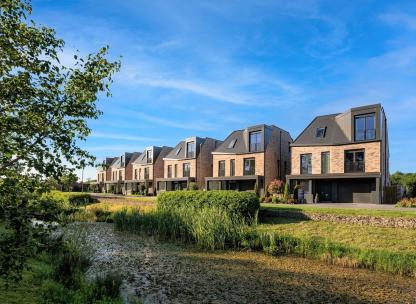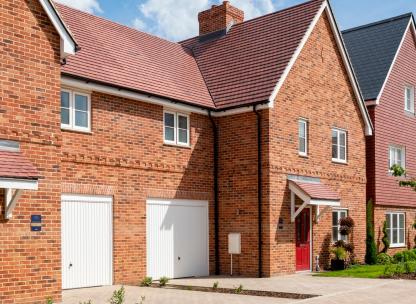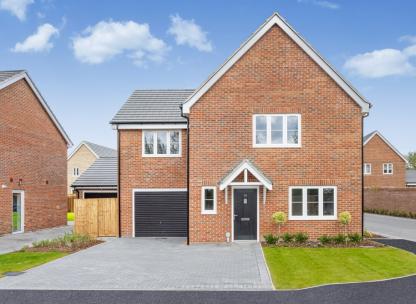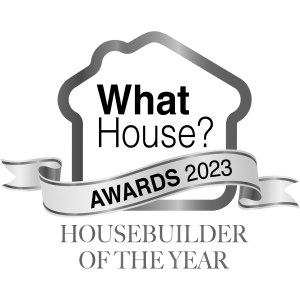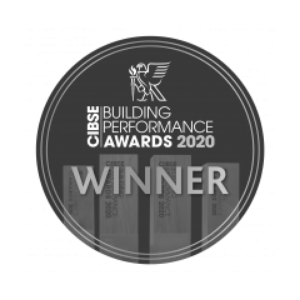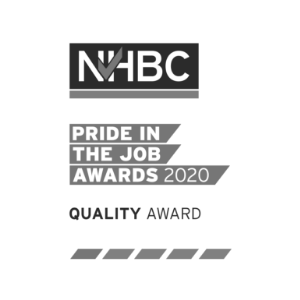Plot 15 The Beech
Ely, Cambridgeshire, CB7 6AL Directions and opening times
- £529,950
-
4bedrooms
-
2bathrooms
Rayners Green Plot 15 - The Beech
- Price:
£529,950
- Bedrooms:
4
- Bathrooms:
2
- Directions and opening times
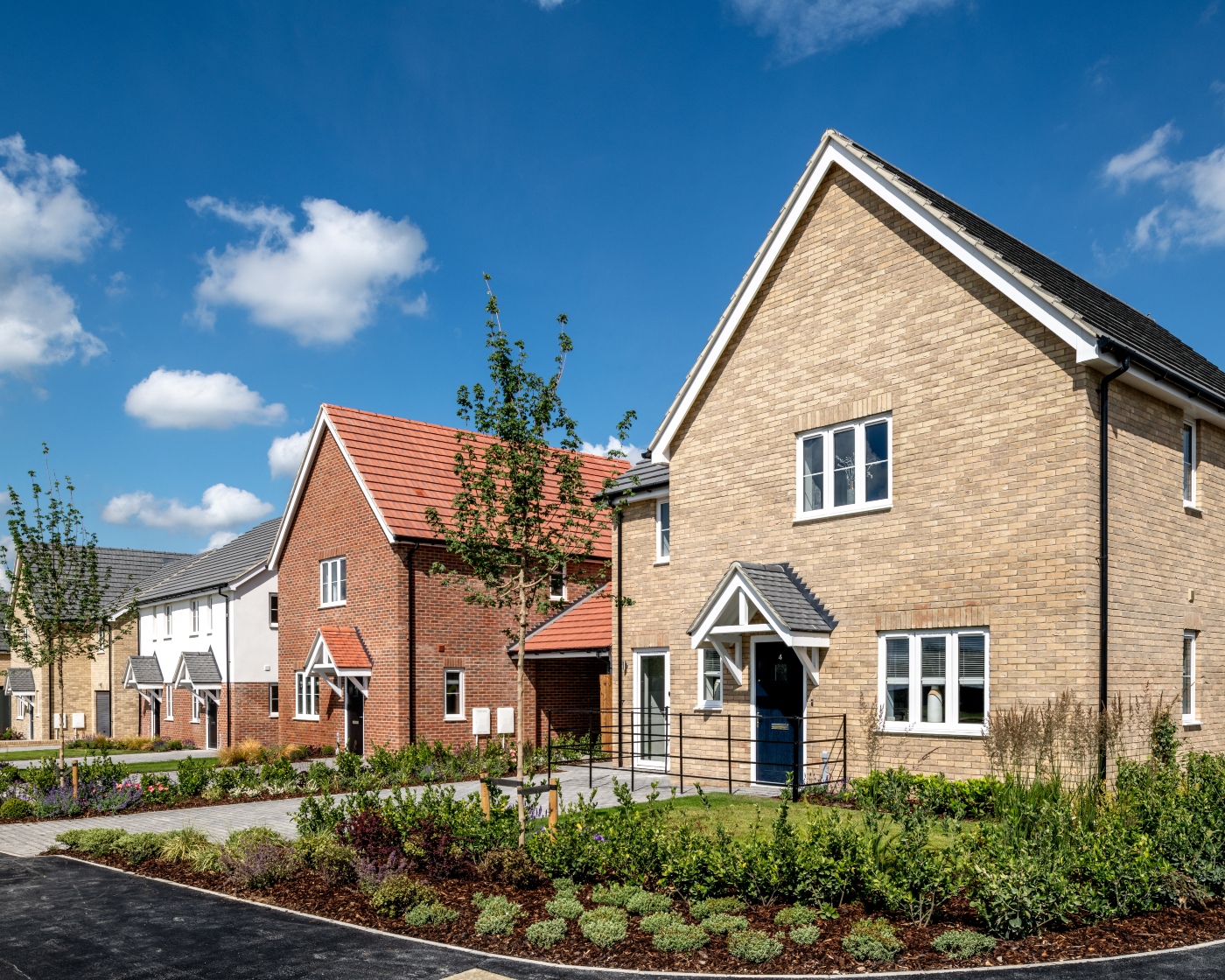
Created for Living
Plot 15, The Beech is a four-bedroom detached show home, comes complete with all furniture, lighting and fittings- ready for you to move straight in!
Expertly designed and fully furnished show home for sale!
Plot 15, The Beech is a superb four bedroom detached home ideal for a growing family with four double sized bedrooms and generously sized private rear garden.
On the ground floor, you'll find a living/dining room with access to the private garden through the double doors, giving the room a light and airy feel. Additionally, you have a separate kitchen complete with integrated appliances and laminate worktops.
Upstairs are four generously sized double bedrooms with the principal bedroom featuring a spacious built-in wardrobe and enviable en-suite. You'll also find a contemporary family bathroom.
This home benefits from a private garage and driveway for additional parking, both the front and rear gardens are beautifully landscaped.
About the local area
Rayners Green is a proud collaboration between Hill and Scotsdales, the local leading garden centre. 5 miles from Newmarket racecourse, this is the perfect location for those who would benefit from the events held here in the summer months. For families looking to move here, Fordham Primary School is a 15-minute walk from the development and is Ofsted-rated outstanding. Soham Village College is Rayners Green closest secondary school only 2 miles away.
Photography is of plot 15- show home.
- Tenure:
- Freehold
- Service charge:
- £270.51
- Council tax band:
- TBC
Features
Expertly designed and fully furnished show home for sale!
Approx 1,351 sq ft
Single garage and driveway
Fully fitted kitchen with integrated appliances
Double doors leading out from living/dining room to private garden
En-suite and spacious fitted wardrobe to principal bedroom
Landscaped rear garden
Brand new supermarket nearby
Ready to move into September 2024.
- Tenure:
- Freehold
- Service charge:
- £270.51
- :
- Council tax band:
- TBC
- :
-
Available
-
Reserved
-
Coming Soon
Ways to buy
Similar Properties

Get in touch
Come and visit our show home.
Virtual tours and video calls also available
A Proud Collaboration between
