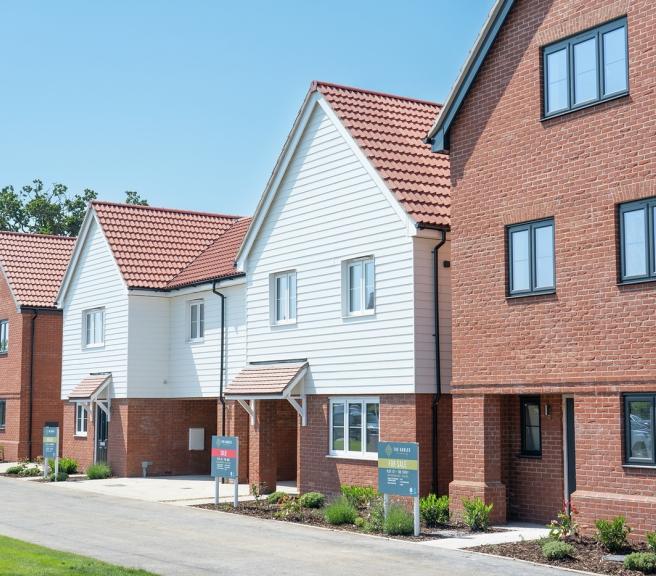Created for Living
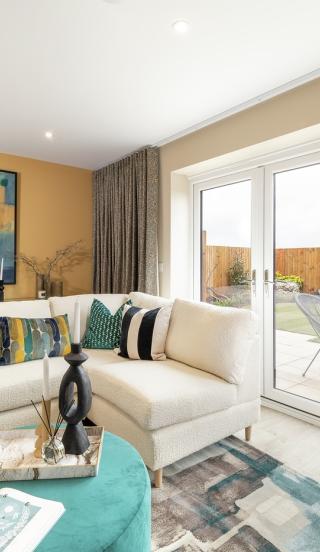
Attleborough, Norfolk, NR17 2JX Directions and opening times


The Gables is a collection of traditional 2, 3 houses in the peaceful market town of Attleborough. These beautiful homes are brought to you in partnership with Latimer by Clarion Housing Group.
Reserve your new home today and we'll give you a 5% Deposit Boost up to £14,497!* Take advantage of this limited time only opportunity that could be helping hand to get you onto the property ladder and into your new home at The Gables. Discover our collection of beautiful 2 & 3 bedroom homes available, take a tour our show homes with our dedicated sales team and envisage your life here.
Get in touch today and book an appointment with our Sales Team!
*T&C's apply, applicable to selected homes. Not available to be used in conjunction with any other suppliers.

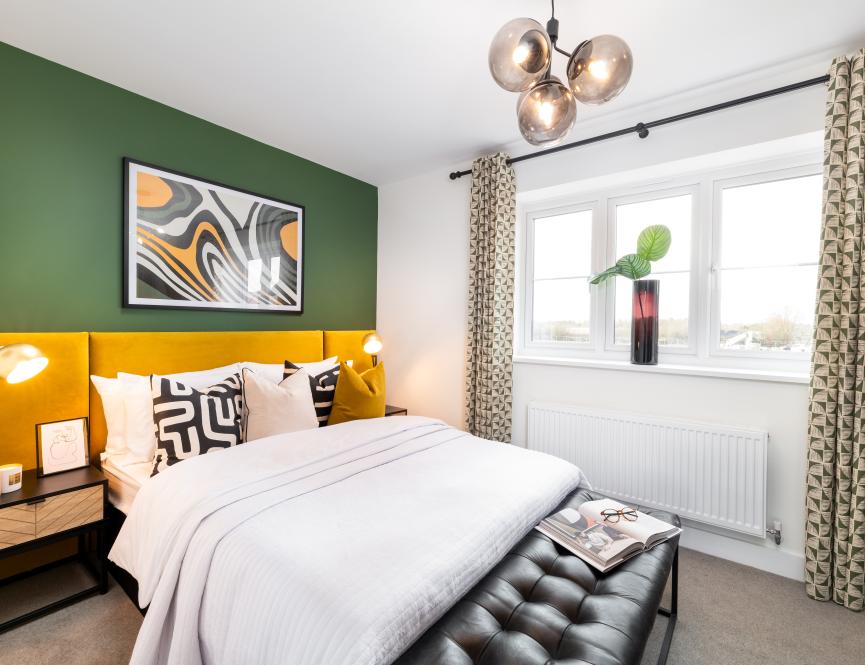
Whether your a first time buyer or a growing family looking for more space, The Gables has a variety of housetypes to choose from all with sustainable features and well connected.
Here are some of the benefits buying your new build home at The Gables:
Discover all that our three bedroom showhome has to offer with open-plan living spaces, three double bedrooms and a beautiful landscaped garden. Click the link below to view!
We have a variety of three bedroom housetypes available here at The Gables and would love to discuss them further with you. Get in touch today with the Sales Team to make an appointment and find out which homes best suites you and your lifestyle.
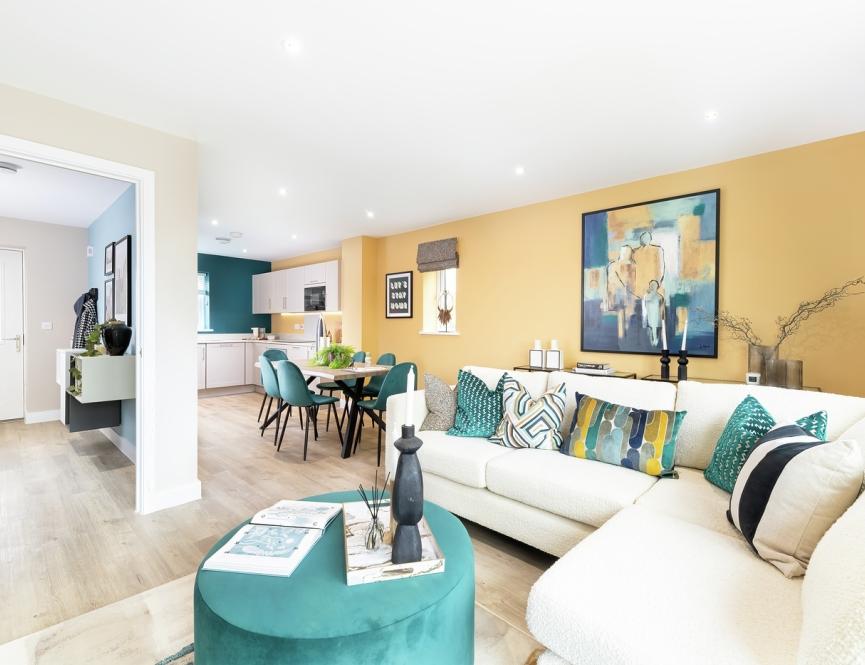
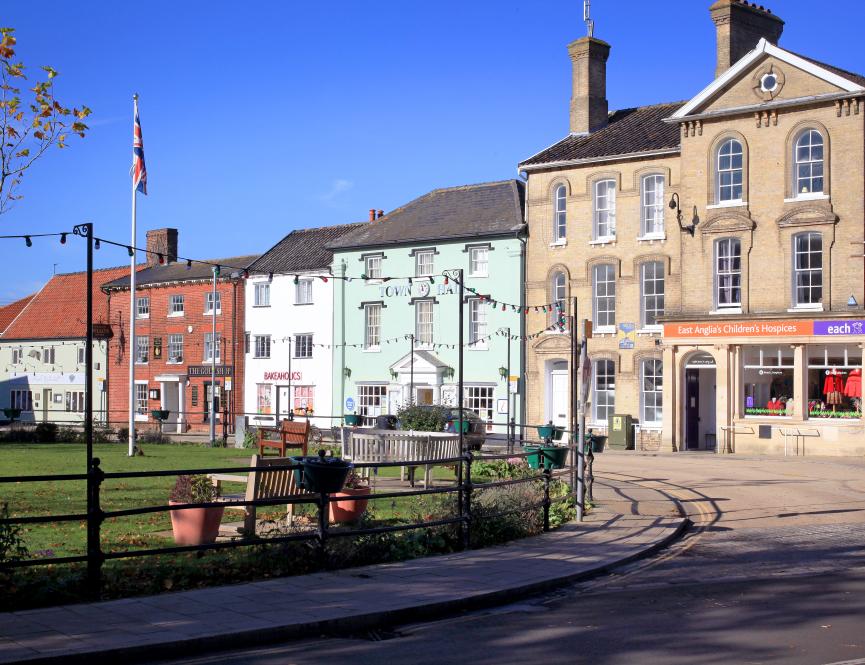
The Gables is just a 15-minute walk to the centre of Attleborough, a bustling market town with a history
tracing back to Saxon times. This charming town has everything you need for day-to-day life, from shops and parks to a rail station, two primary schools and a secondary school. There’s also a nearby prep school, plus local nurseries and a forest school where children can learn about nature through outdoor adventures.
Your new home is conveniently located for both road and rail links. You can quickly reach the A11 for car travel, while Attleborough rail station is just a five-minute drive or 18-minute walk away. From here, you can access train services to Norwich, Cambridge, Ely and London. There is also a bus stop on the
Number 13 route to Norwich right next to The Gables. For international travel, Stansted Airport is just over one-and-a-half hours away by train or by car.
We are elated to share that The Hill Group have been honoured with the prestigious Housebuilder of the Year award at the renowned WhatHouse? 2023 Awards.
This award not only signifies our commitment to setting new industry standards but also acknowledges those who consistently go the extra mile to contribute to our success. We are immensely proud of our achievements and the exceptional individuals who make up #TeamHill.

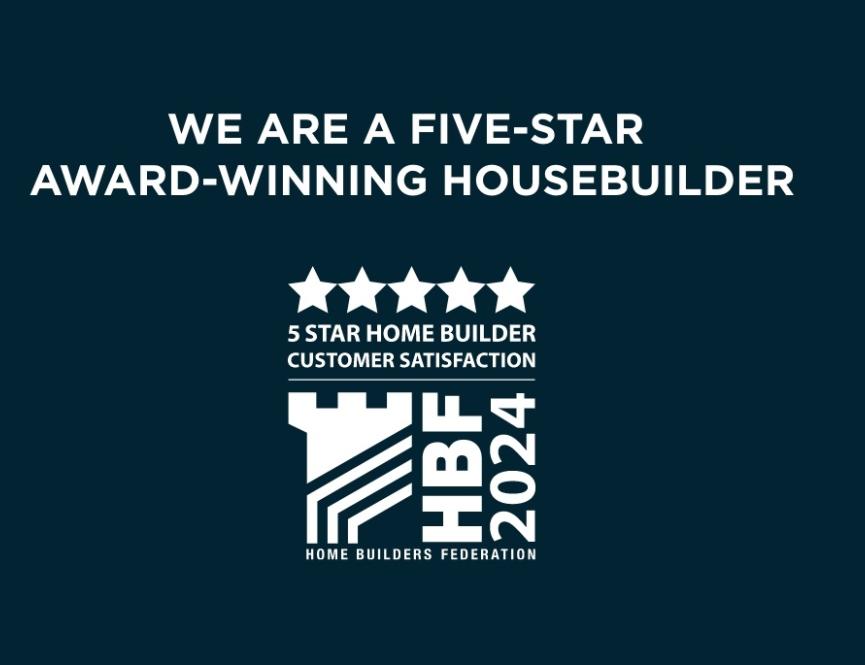
Here at The Hill Group we pride ourselves on putting our customers first and have a dedicated customer journey designed to help buyers at every step of the way to homeownership.
Hill have been awarded a 5 star status from the Home Builders Federations annual Customer Satisfaction Survey for the past five consecutive years.
We continually strive to ensure that we offer exemplary customer service to all of our customers and as a result over 96% of our customers would recommend us to a friend!
We value the feedback of our customers to help us deliver the best possible customer experience. We're confident in the service which we provide and we are proud to share our 4.9 Trust Pilot status, reflecting the level of pride and detail taken for each and every home which we deliver.
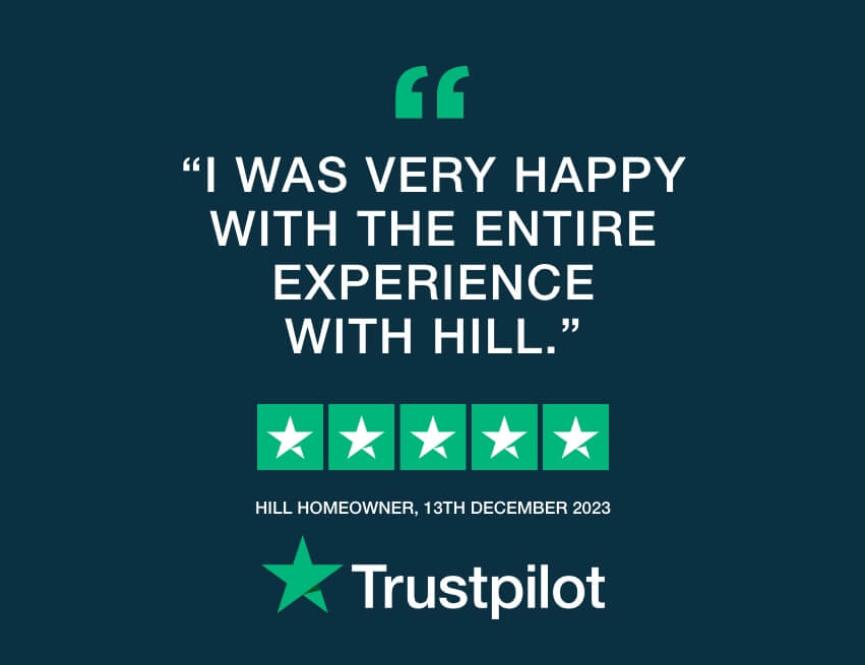
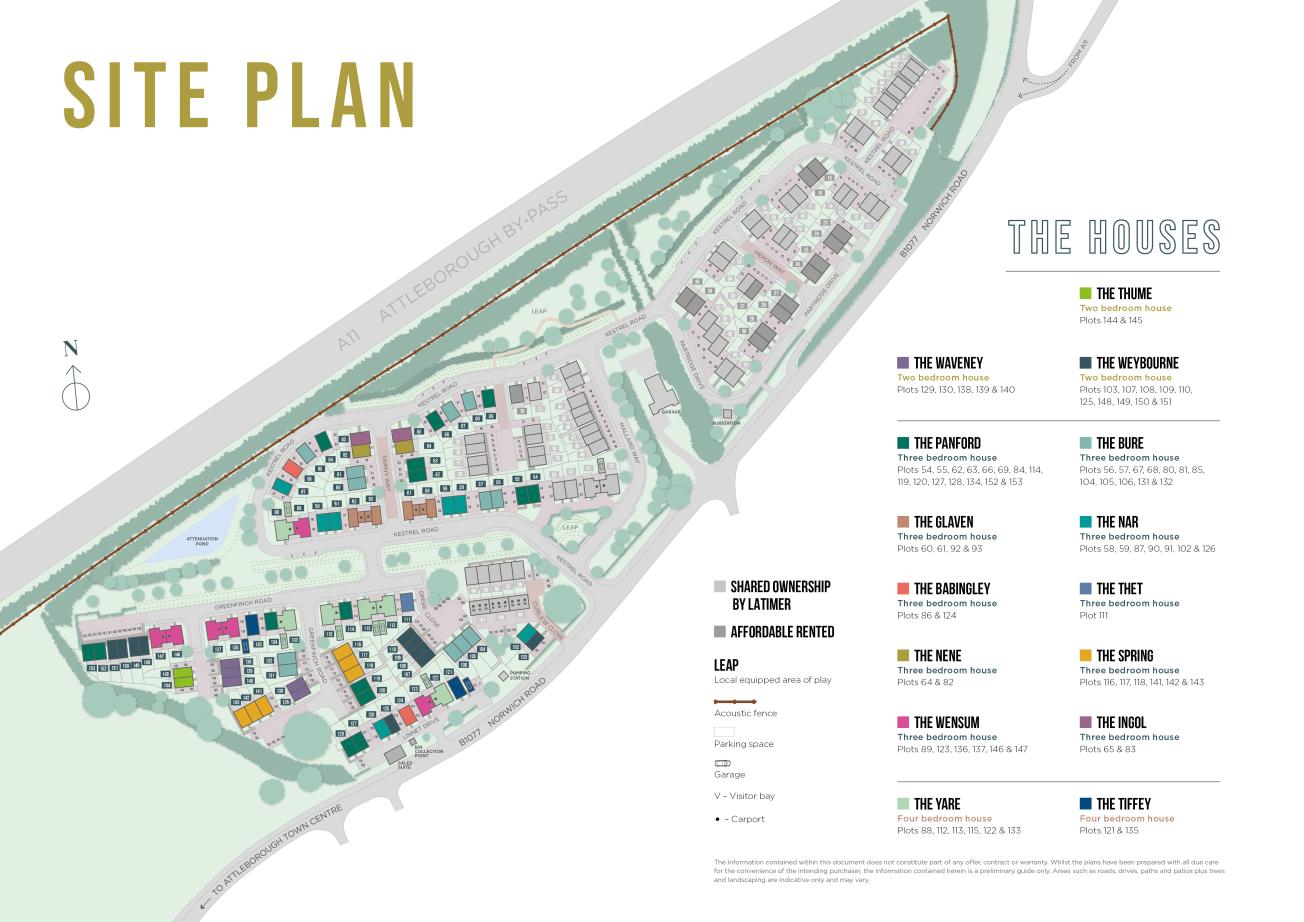
Kitchen designs and layouts vary; please speak to our Sales Executives for further information.
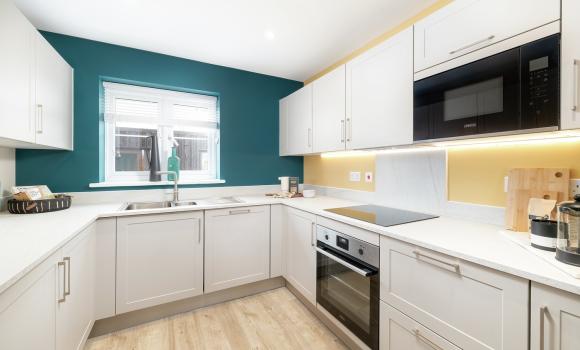
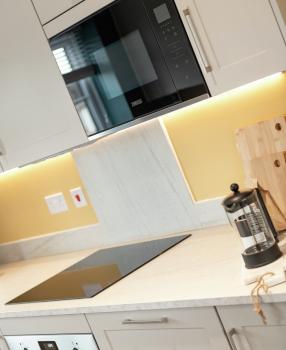

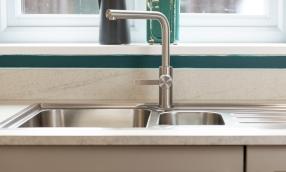
Bathroom:
En-suite:
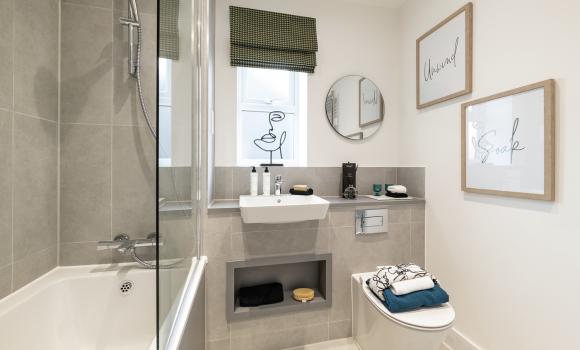
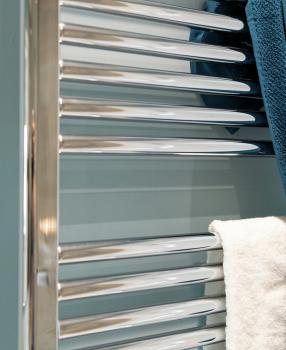
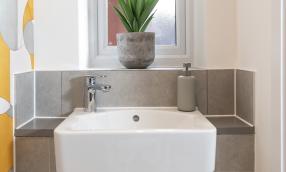
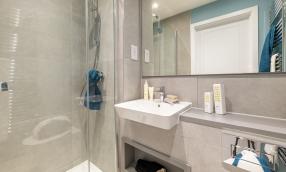
Decorative Finishes:
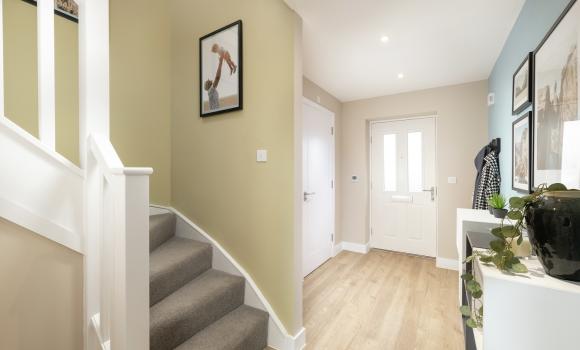
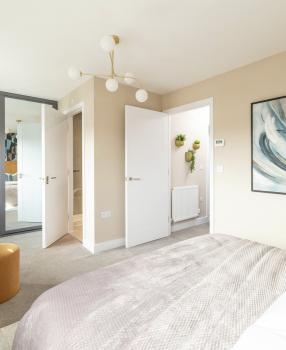
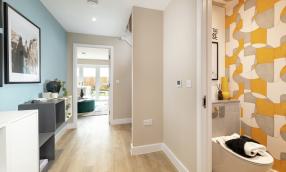
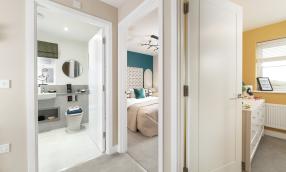
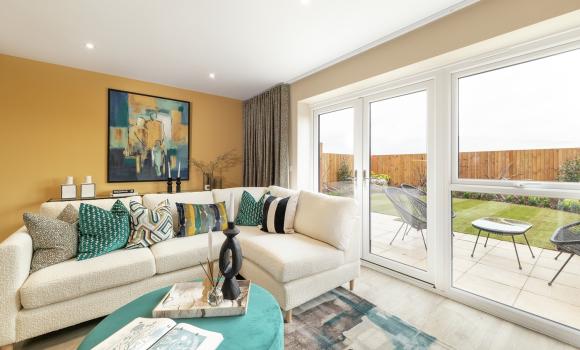
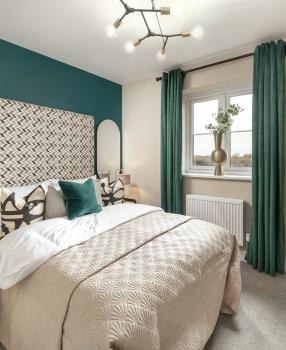

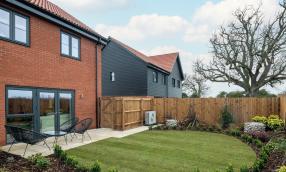
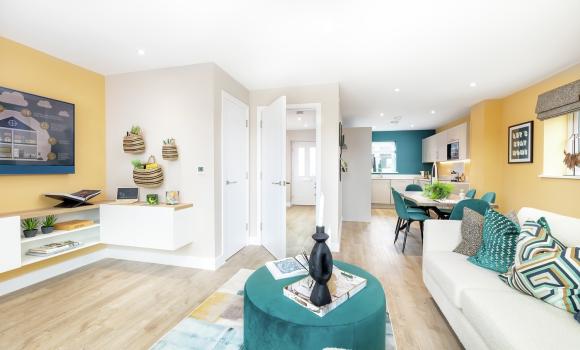


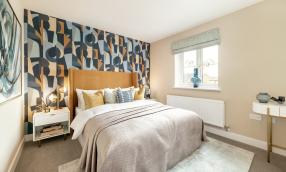
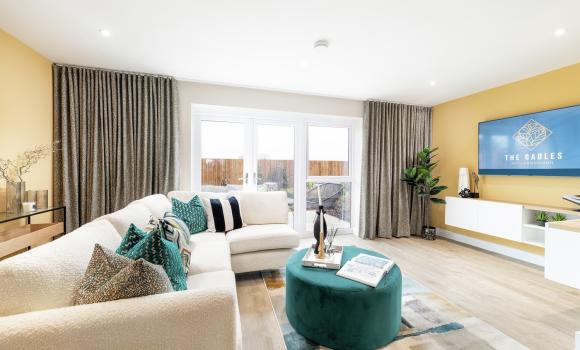

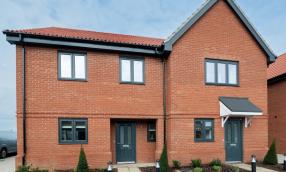
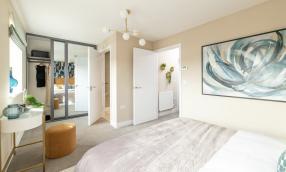
• Landscaping to front garden
• Turf to rear garden
• Paved patio
• External tap
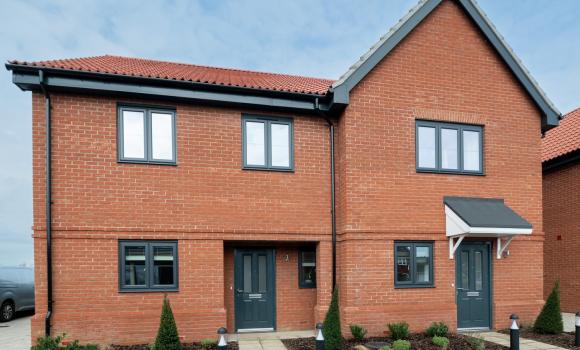
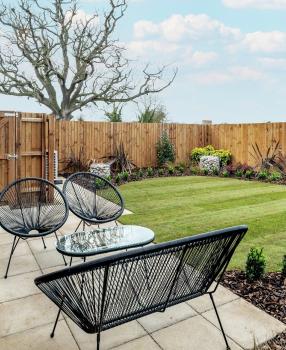

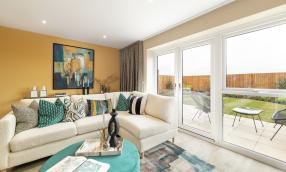

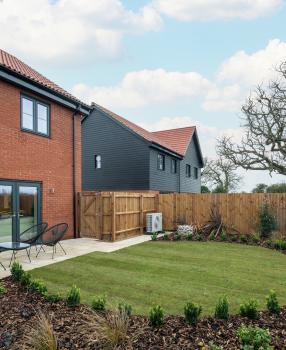
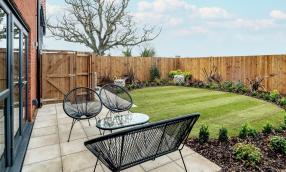
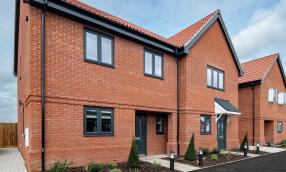
The following items are not included in the purchase price and are available to purchase as optional extras dependent on build status at the time of reservation.
• Amtico flooring to ground floor, bathroom and en-suite*
• Carpet to stairs and upper floor/s
• Built in wardrobe to principal bedroom
• Electric vehicle charger
• External light to rear of property*
(* floor tiles to bathroom and en-suite and external light are included to plots 58 - 61) Costs for these items are available on request from Sales Executives.
Plots 54 - 57, 102, 103 and 121 - 128 specification varies to include:
• All fitted flooring, including bathrooms and en-suite
• Built-in mirrored wardrobe with sliding doors to principal bedroom
Speak to a sales executive for specific specification details on each plot.
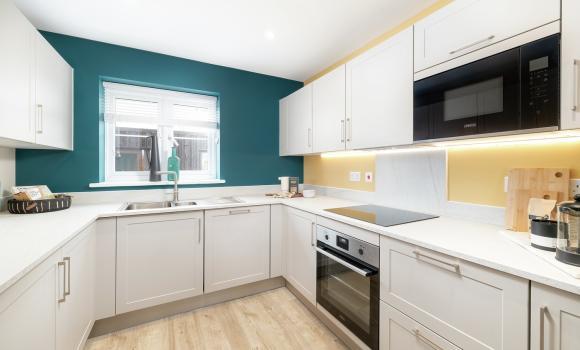
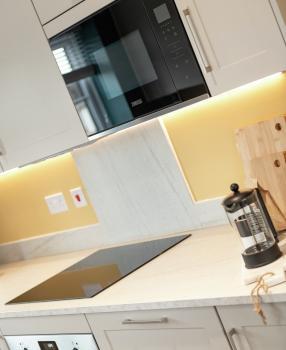

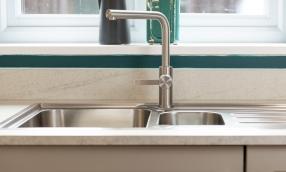
A Management Company has been formed at The Gables and will be responsible for the management and maintenance of the shared services and external communal areas of the development, including the green open spaces, play areas, un-adopted estate roads and footpaths. All homeowners will automatically be made members of the Management Company when they purchase a home at The Gables. A managing agent has been appointed on behalf of the Management Company and will take on the day to day management and maintenance responsibilities. All homeowners will be required to pay a contribution towards the maintenance of the development, which will be collected by the managing agent in the form of an annual estate charge.
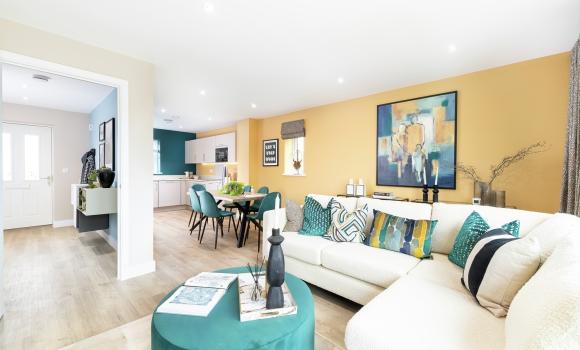
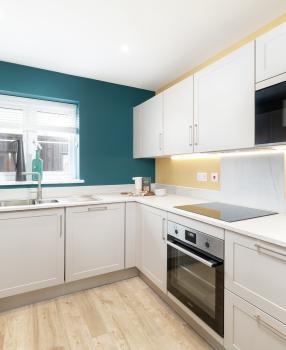
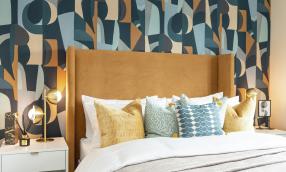
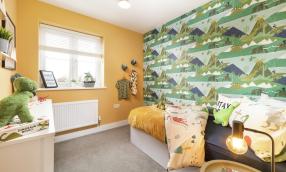

Come and visit our sales suite and show homes today!
A collaboration between
