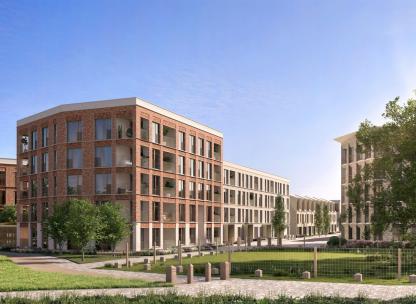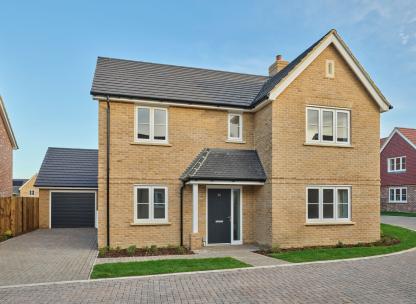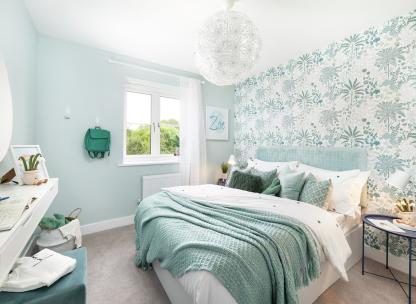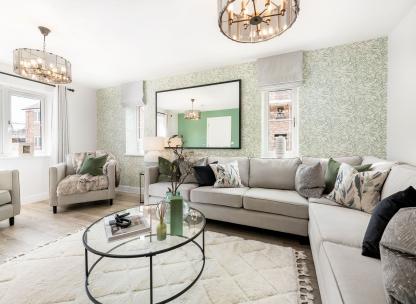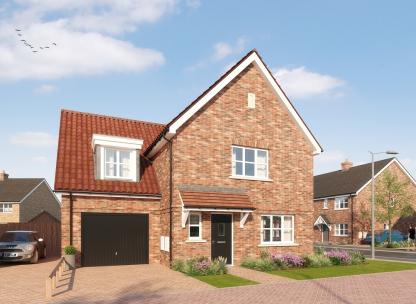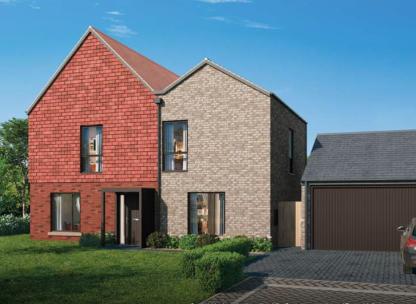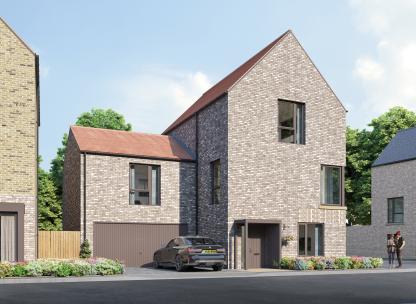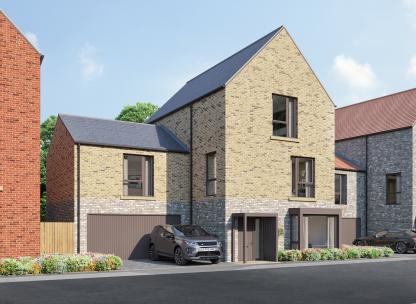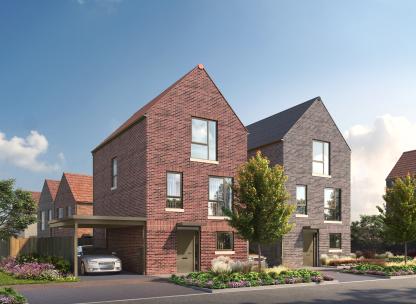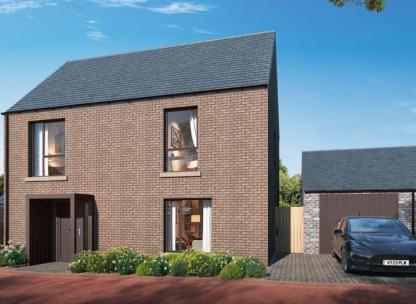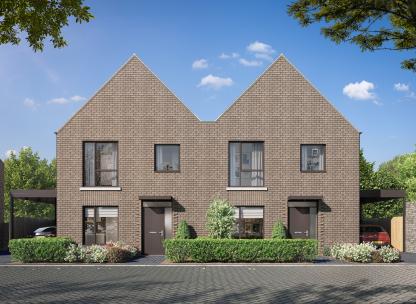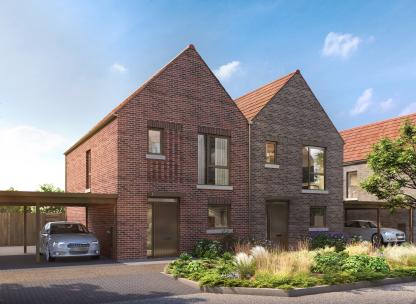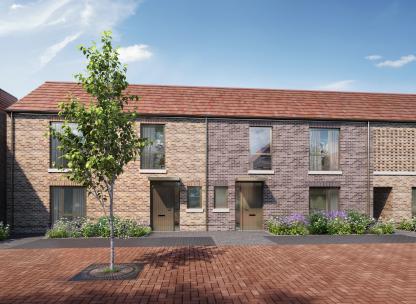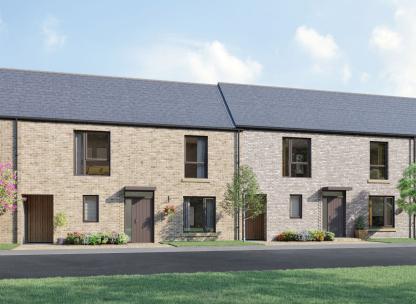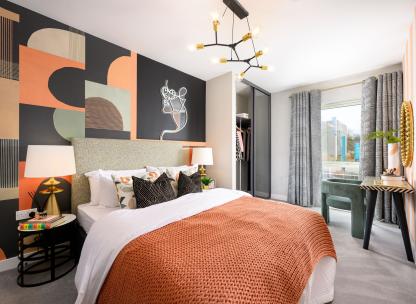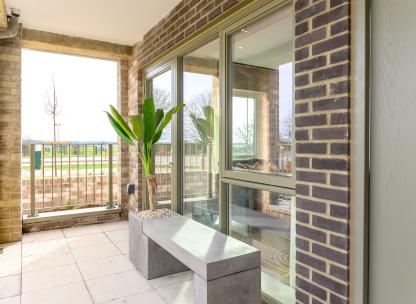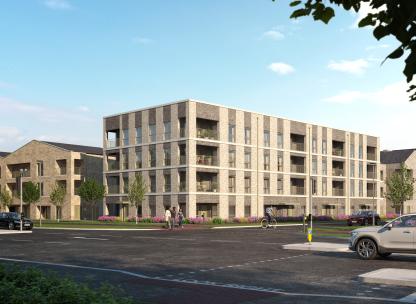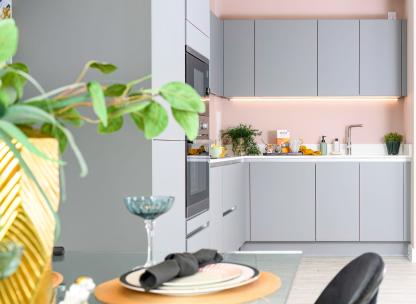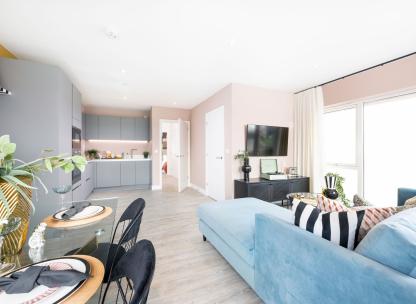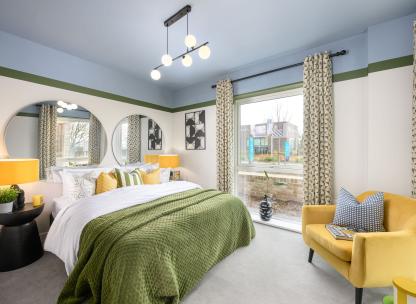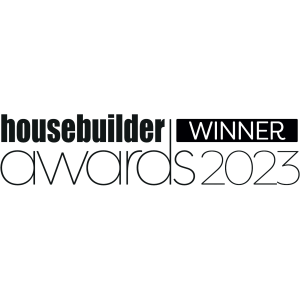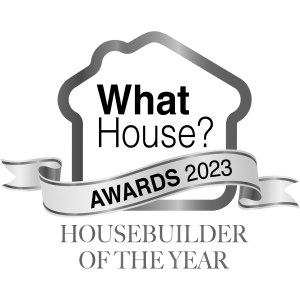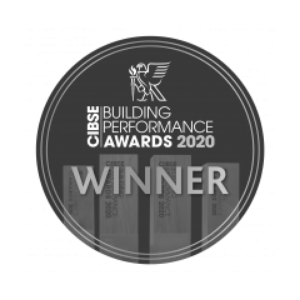Plot -188. The Chadwick C
Cambridge, Cambridgeshire, CB3 1SE Directions and opening times
- £1,174,950
-
4bedrooms
-
2bathrooms
Knights Park Plot -188 The Chadwick
- Price:
£1,174,950
- Bedrooms:
4
- Bathrooms:
2
- Directions and opening times
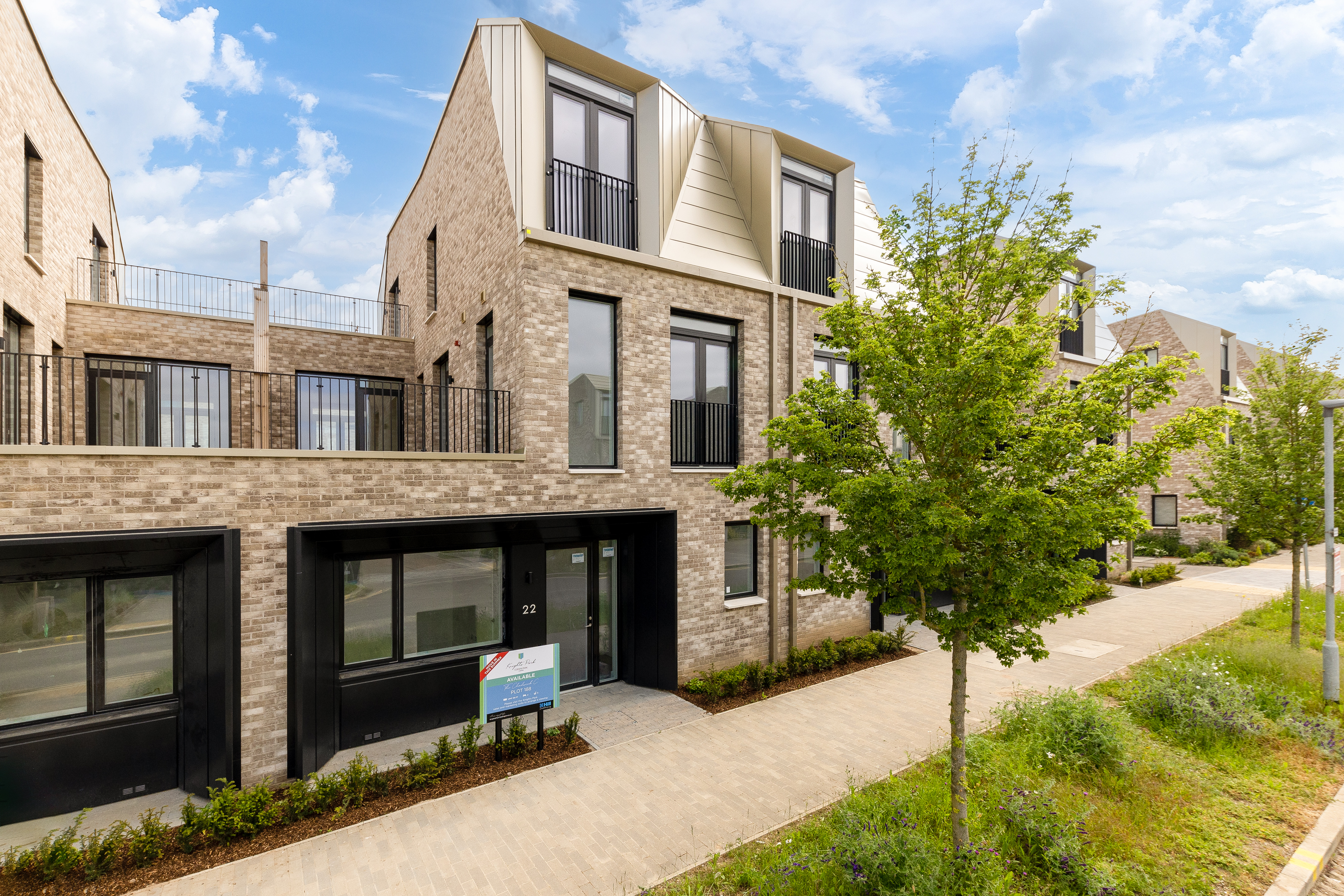
Created for Living
Athena offers an exceptional lifestyle, with a beautiful collection of contemporary homes superbly located in the heart of Knights Park. Attractive tree-lined streets welcome you to this flourishing community, while the striking architecture, high quality materials and carefully crafted features make a stunning first impression.
Now available to purchase using Part Exchange**
Plot 188, The Chadwick C type is a stylish four-bedroom family home spread across three floors of living space. On the ground floor, you’ll find a spacious open-plan kitchen/dining room, Integral garage, bedroom 4/study, useful utility room, and a WC. On the first floor is the impressive dual-aspect living room with access to two terraces and the third bedroom with access to the larger of the two terraces and a contemporary family bathroom. Lastly, on the second floor, you’ll find a stunning master bedroom with an en-suite, built-in wardrobe, private terrace, and a light and airy second bedroom.
The home benefits from flooring fitted throughout such as plush carpets and engineered wood flooring, for a touch of comfort underfloor heating is laid throughout this home. Sustainable features such as PV Panels, Triple Glazing, and Rainwater re-harvesting come as standard. This is truly a home built for the future.
Moving to a new home is hugely exciting, but the buying and selling process can be slow and frustrating.
Let Hill make your move more straightforward and less stressful with our Part Exchange scheme**, so you can spend more time planning for life in your new Hill home
Key Information Overview:
- Tenure: Freehold
- Council Tax Band: TBC
- Estate Charge: £1,440.66
- Estate Charge Review Period Annual
*Internal images are of a similar show home at Knights Park, layout and specification may vary. Indicative purposes only.
** Subject to terms and conditions. Speak to a member of the sales team for more information.
Features
Available with Part Exchange**
Open-plan kitchen with island & Integrated appliances
Three private terraces
Master bedroom with elegant en-suite and fitted wardrobe
Underfloor heating throughout & Triple Glazed windows
Utility Room
Integral garage
Spread across three floors - 1947 sq ft
Ready to move into now!
Catchment area of Cambridge University Primary School
- :
- :
- :
- :
- :
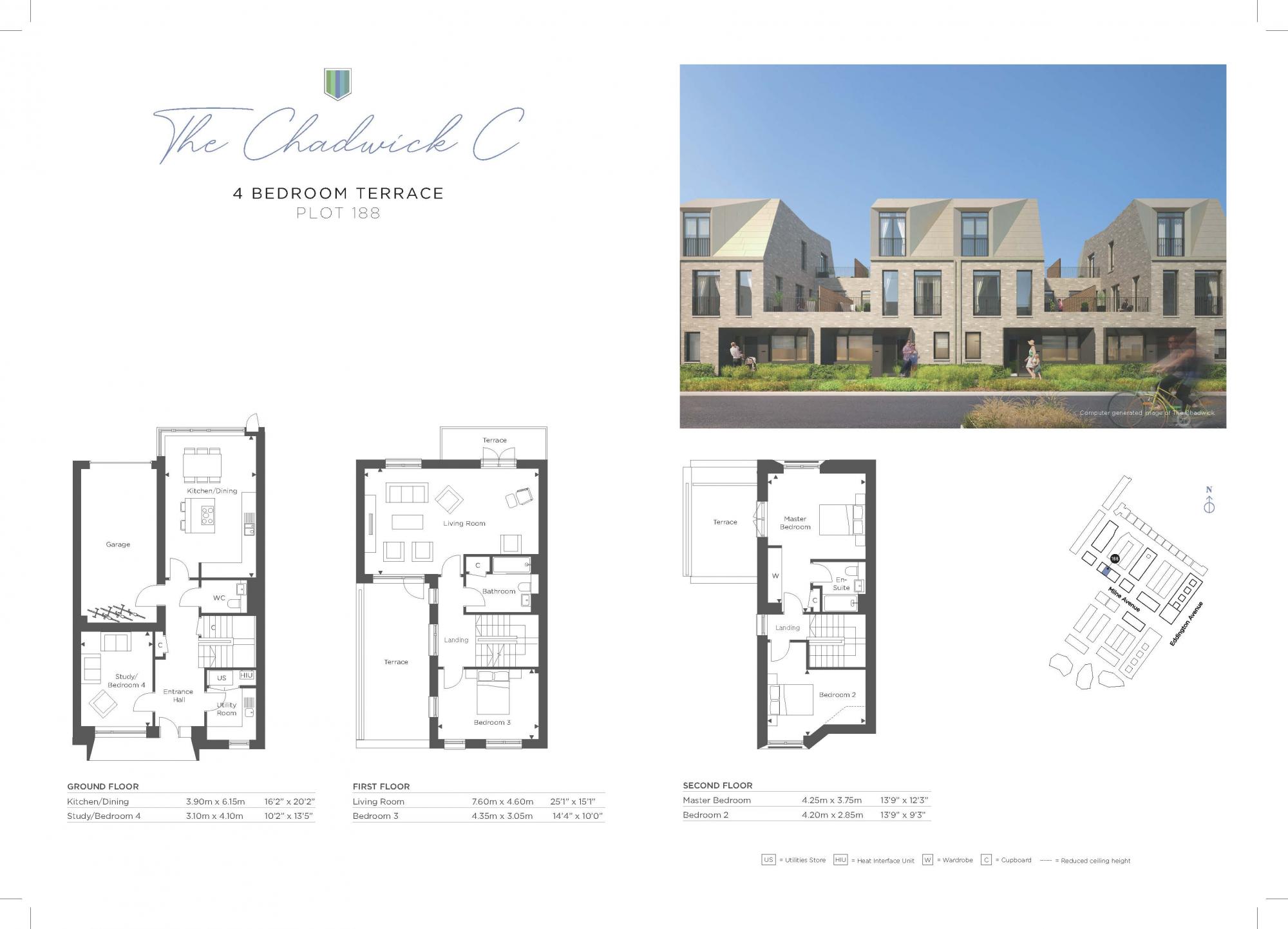
Kitchen
- Matt finish kitchen units with soft close doors and drawers
- Quartz worktops with matching upstands
- Siemens induction hob with glass splashback where applicable
- Siemens integrated single oven
- Siemens integrated combi oven/microwave
- Siemens integrated warming drawer
- Bosch integrated fridge and freezer (or fridge/freezer dependent on layout)
- Integrated wine cooler
- Bosch integrated dishwasher
- Cooker hood – integrated or ceiling hood as applicable
- Blanco stainless steel undermounted sink with contemporary Blanco mixer tap
- LED Feature lighting to wall units
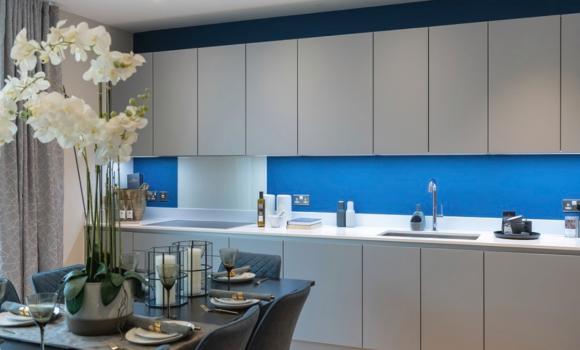
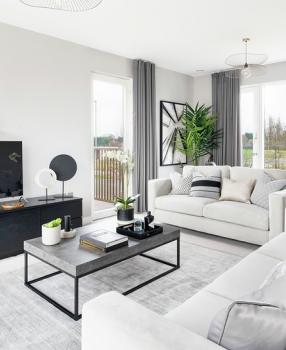
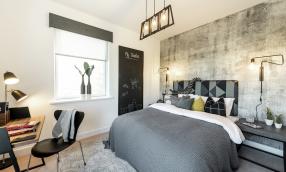
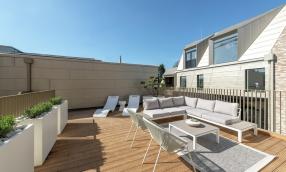
Bathroom & En-Suite
- White Duravit sanitary ware
- Hansgrophe taps and showers
- Mirrored cabinet with LED lighting* and matching vanity to master en-suites
- Framed mirror* with matching bath panel to bathroom, both featuring discreet LED lighting
- Wood effect vanity tops to bathroom and secondary en-suites
- Low profile shower tray with glass screen to bathroom and secondary en-suites
- Recessed shower shelf to en-suite
- Bath with panel to match vanity tops and LED lighting where shown on plans
- Bath with shower over with glass screen to bathroom (or separate shower enclosure dependent on layout)
- Large format wall and floor tiles
- Heated chrome towel rail to both*Excludes secondary en-suites where layout allow.



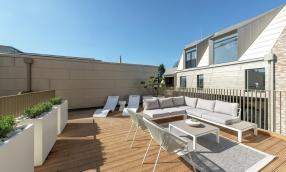
Floor Finishes
- Engineered wood flooring to ground floor and first floor living rooms
- Carpet to stairs, landings and bedrooms
- Large format tiles to bathroom and en-suites
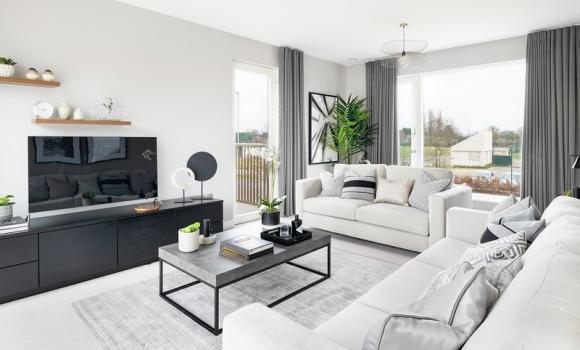
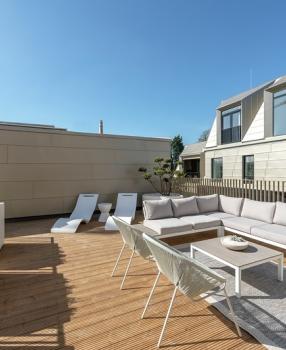
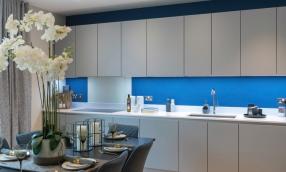

Doors & Windows
- Aluminium clad or glazed front door with multi locking system
- High efficiency triple glazed aluminium/timber composite windows and doors, finished white inside
- Roof lights, where show on floor plans are finished white internally and grey externally
- Electrically controlled sectional garage door where applicable
- White painted flush internal doors with contemporary brushed stainless steel ironmongery
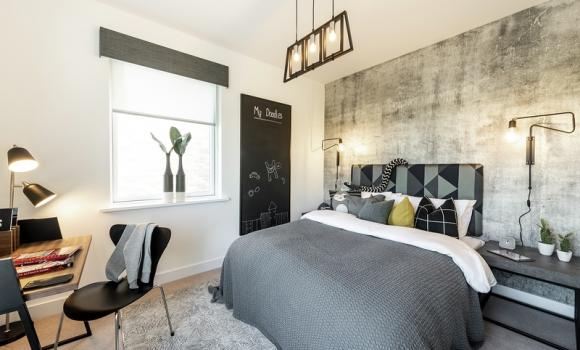
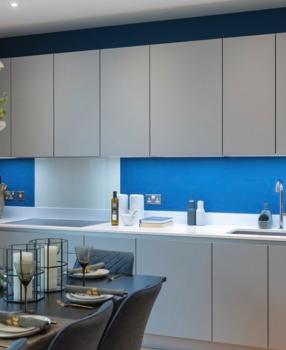

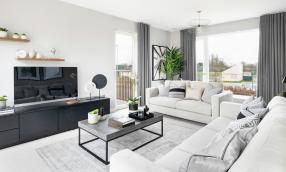
Decorative Finishes
- Contemporary white painted timber staircase
- White painted flush internal doors with contemporary brushed stainless steel ironmongery
- Built in sliding door wardrobe with LED lighting recessed into shelf to master and second bedrooms where shown on floorplans
- Square cut skirting and architrave painted white
- Walls painted in white emulsion
- Smooth ceilings in white emulsion




Heating & Water
- Underfloor heating throughout
- Heated chrome towel rails to bathroom and en-suites
- Heating and hot water via district heating, metered to each property
- Mechanical ventilation and heat recovery




Electrical
- Downlights to kitchen, bathroom, en-suites, WC and utility room
- Pendant fittings to selected locations including entrance hall, living room and all bedrooms
- LED feature lighting to wall units in kitchen
- Brushed stainless steel electrical switches and sockets throughout, some sockets with integrated USB port
- Shaver sockets to bathroom and en-suite
- TV, BT and data points to selected locations
- Wiring for customer’s own connection to super-fast broadband, up to 100MB*
- Pre-wired for customer’s own Sky Q Connection
- External lighting to front and rear of property




External Finishes
- Landscaping to front garden where applicable
- Turf and paved patio to rear garden or paved courtyard garden
- Paving or decking to balconies/terraces
- Timber or brick divisional and boundary fencing
- External tap and power socket




Warranty
-
10 Year NHBC Warranty




Ways to buy
Similar Properties
Get in touch
VISIT OUR SALES SUITE TODAY AND VIEW OUR BEAUTIFUL KNIGHTS PARK SHOW HOMES OR CONTACT US TO ARRANGE A VIRTUAL TOUR.
Address
Viewings by appointment only.
Virtual ours and video calls are available.
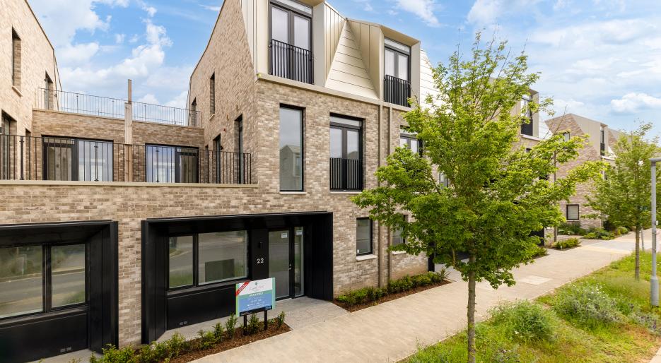
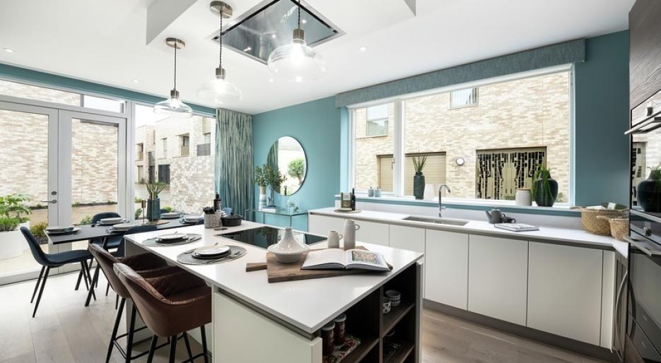
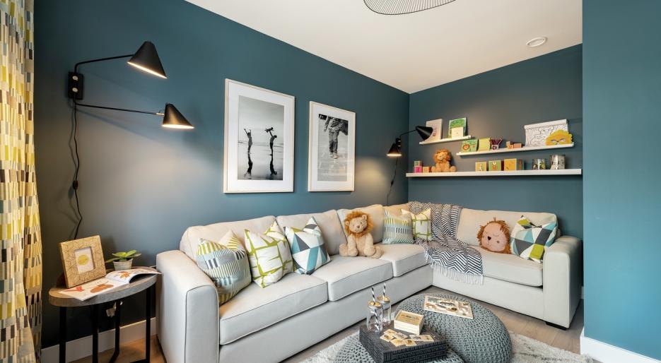
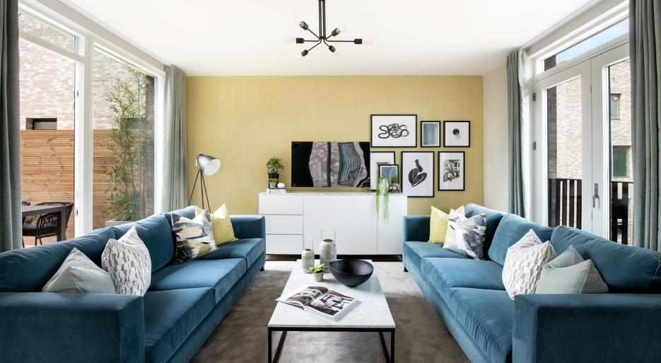
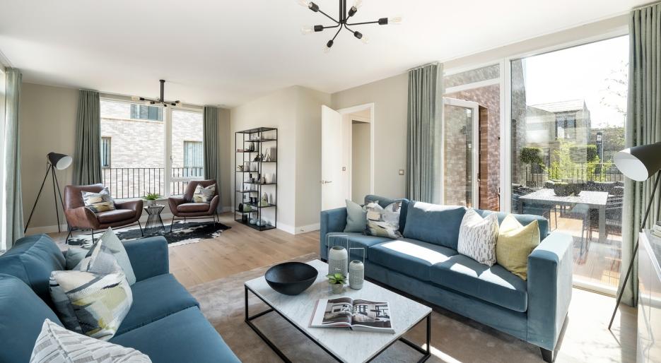
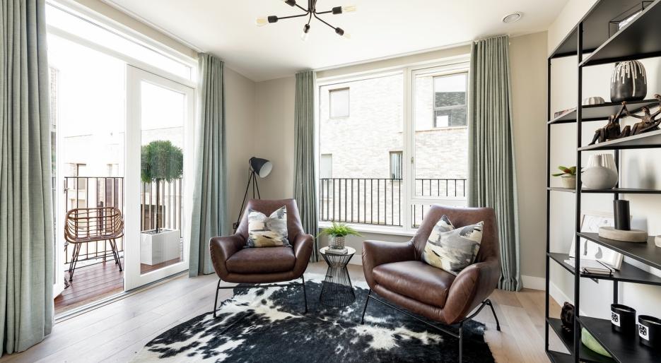
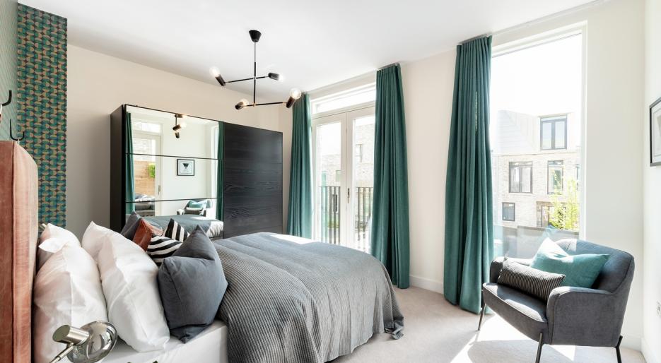
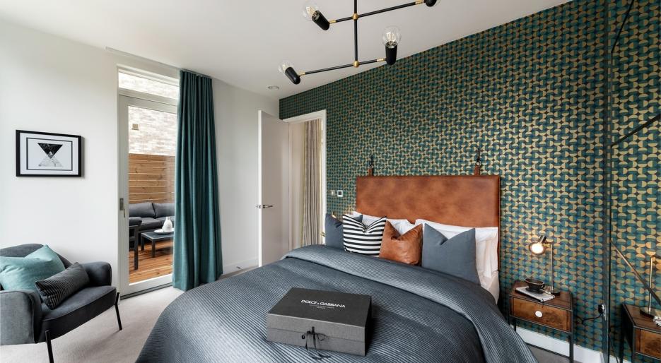
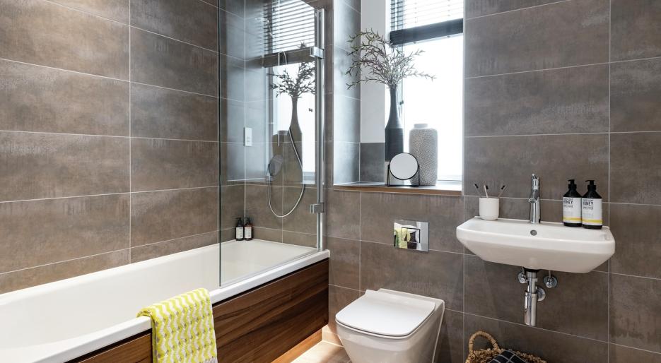
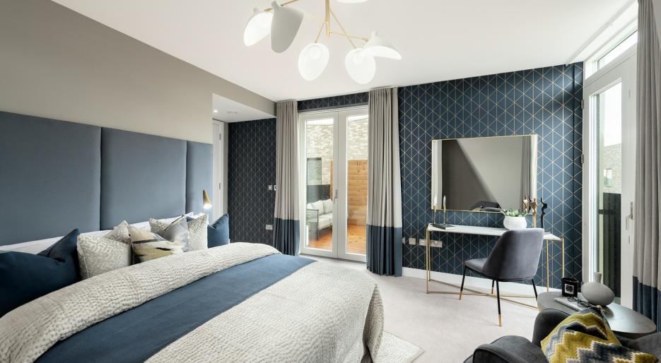
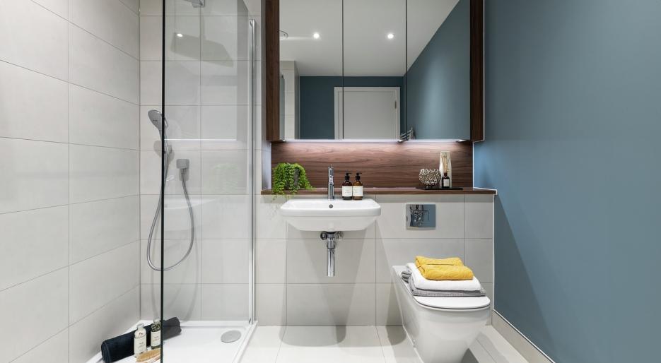
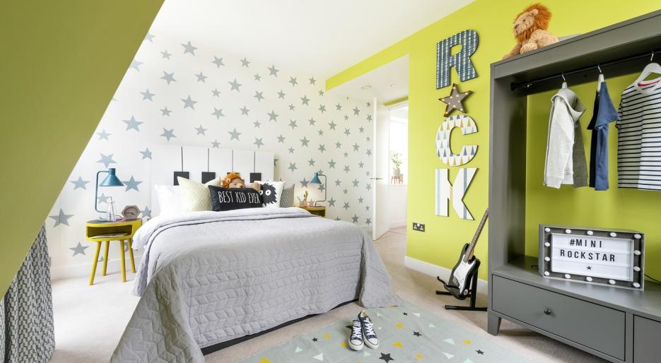
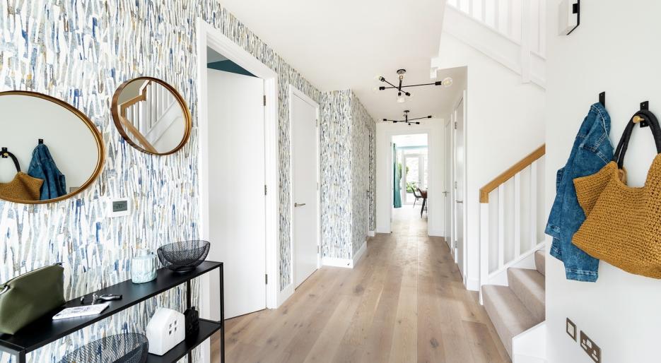
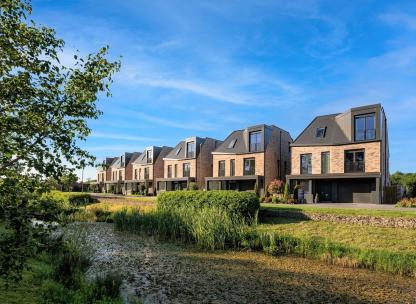
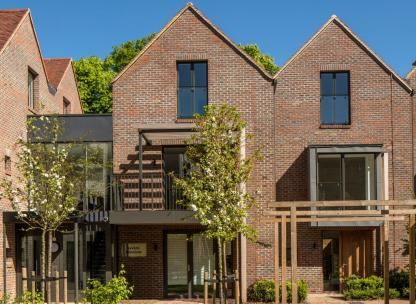
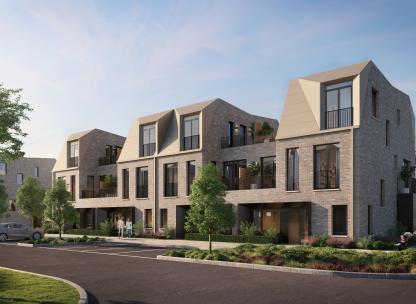
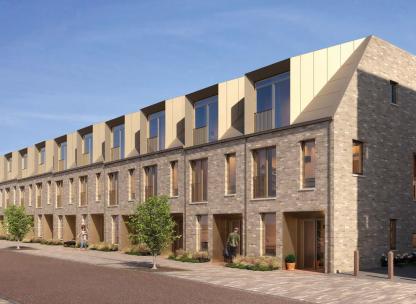
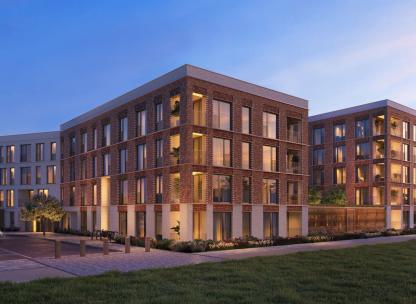
7f4a.jpg)
