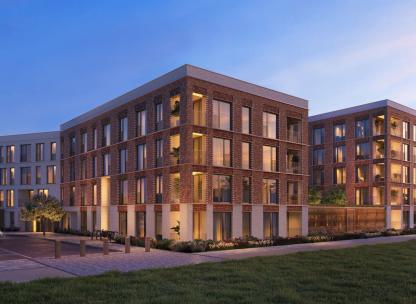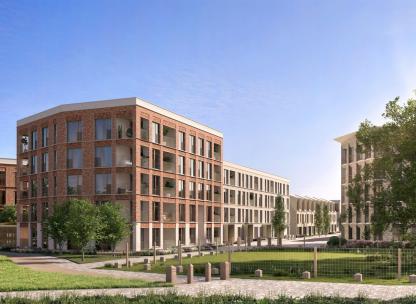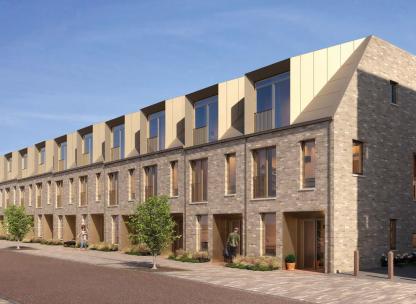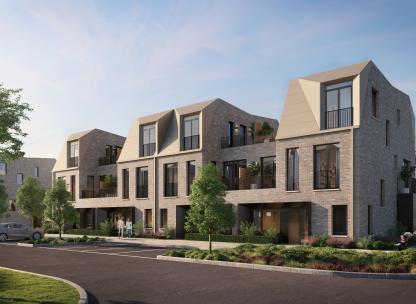Plot C01 The Kestrel Building
Cambridge, Cambridgeshire, CB5 8AA Directions and opening times
- £429,950
-
2bedrooms
-
2bathrooms
Marleigh Plot C01 - The Kestrel Building
- Price:
£429,950
- Bedrooms:
2
- Bathrooms:
2
- Directions and opening times
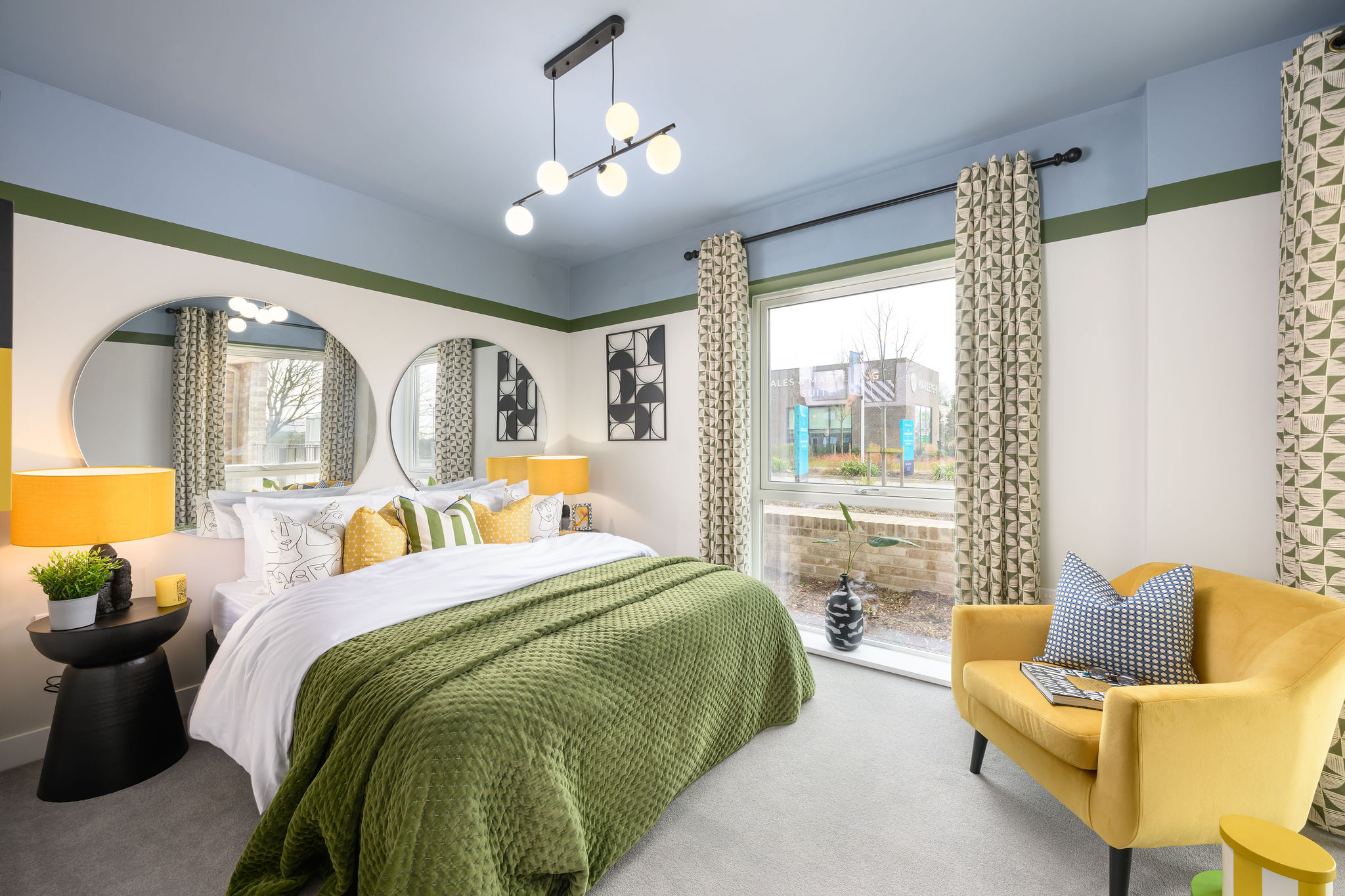
Created for Living
Plot C01 is a ground floor two bedroom apartment with terrace, located in The Kestrel Building! Additionally, you could benefit from our exclusive 5% Deposit Boost offer*
Plot C01 has been designed with an open plan kitchen/dining living room at the heart of the home with a fully fitted kitchen and integrated appliances. Leading out from the open plan area is the terrace, ideal for entertaining guests.
The principal bedroom includes a built-in wardrobe and enviable en-suite. Additionally, benefit from a second bedroom and family bathroom.
Leafy walkways and streets weave around the apartment building, with a private resident's podium garden located on the first floor, with natural landscaping and seating available to enjoy this tranquil space.
An abundance of landscaped, green open space can be found throughout the development with Gregory Park and The Titch, offering the perfect place for residents to relax, meet and for children to play.
To enquire further about this highly sought-after development, contact our sales team to book a viewing to visit our sales suite and show apartment.
You could save up to £21,497 with our limited-time Deposit Boost offer*!
Where life flourishes
From the variety of new homes available to the diverse facilities and amenities, Marleigh's new community offers something to suit every lifestyle and there is so much planned here.
Whether you are inviting friends over to entertain them at your new home, or socialising in Jubilee Square, everyone is welcome. The vision is to create a welcoming destination, enabling people to thrive, whilst inspiring a healthier way of life for generations to come.
With the Marleigh Community Centre, Marleigh Primary Academy and Monkey Puzzle Nursey already serving this growing community, Jubilee Square has already become the beating heart here at Marleigh.
Most recently, we have been delighted to see the doors of Co-op supermarket open and will soon be welcoming Signorelli’s deli.
Overview of key information
Please note council tax bands are often not released by the local authority until the property is complete, further information will be provided once available.
- Tenure: Freehold
- Lease Length: 250
- Unexpired lease length: 250
- Council Tax Band: TBC
- Service Charge: £1,773.15
- Service Charge Review Period: Annual
*Deposit Boost terms and conditions apply with selected apartments only. Please speak with the sales team for more information. Saving based on our most expensive apartment.
- Tenure:
- Freehold
- Service charge:
- £1773.15
- Council tax band:
- TBC
- Time remaining on lease:
- 250 years
Features
Two spacious bedrooms
Outdoor terrace and access to residents only podium garden
Approx 816 sq ft
Open plan kitchen/dining/living space
Fully fitted kitchen, with integrated appliances
En-suite and built-in wardrobe to principal bedroom
Underfloor heating throughout
Cycle storage
Jubilee Square sits at the heart of the development with amenities
- Tenure:
- Freehold
- Service charge:
- £1773.15
- :
- Council tax band:
- TBC
- Time remaining on lease:
- 250 years
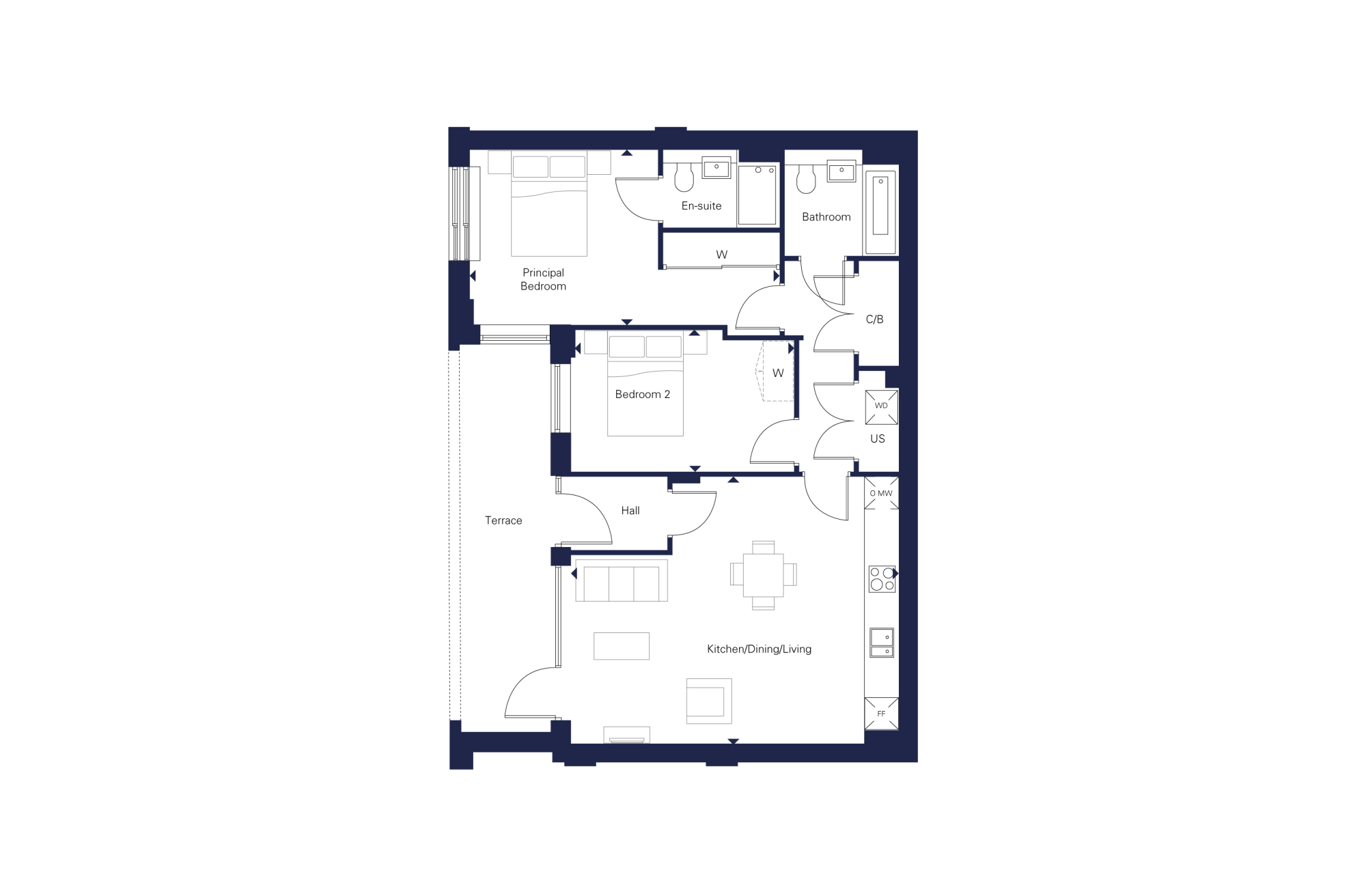
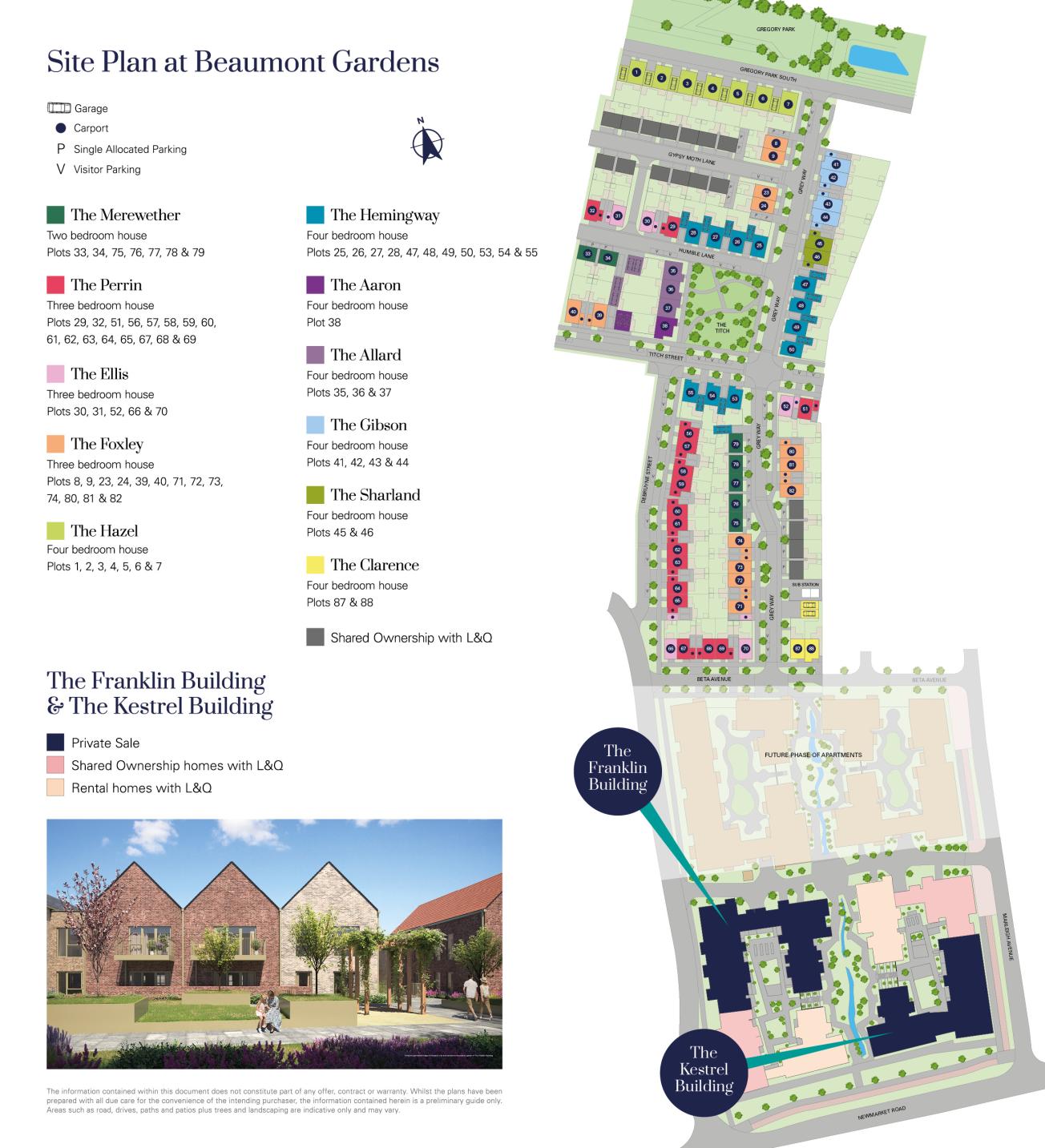
Kitchen
- Matt finish handless kitchen units with soft close-to doors and drawers
- Worktop with matching upstand and splashback behind hob
- Induction hob
- Integrated single oven
- Integrated microwave
- Integrated dishwasher
- Integrated fridge/freezer
- Integrated cooker hood or ceiling hood to duplex apartments
- Stainless steel under-mounted sink with contemporary brushed steel mixer tap
- LED feature lighting to wall units
- Washer/dryer (freestanding in hallway cupboard)
Kitchen designs and layouts vary: please speak to our Sales Executives for further information
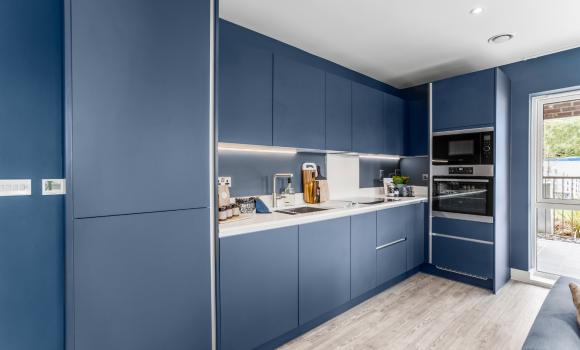
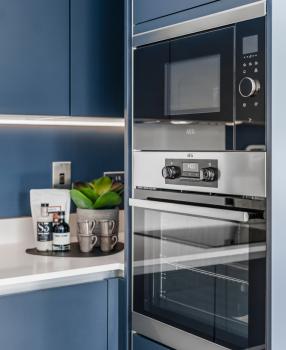
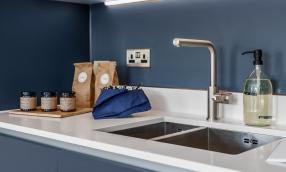

Bathroom & En-suite
Bathroom
- Bath with shower over glass screen
- Feature framed mirror with shelf (where layouts allow)
- Bath panel to match vanity tops
- Large format wall and floor tiles
- Heated chrome towel rail
En-suite
- Low profile shower tray with glass shower door
- Framed feature mirror with shelf to match vanity tops (where layouts allow)
- Large format wall and floor tiles
- Heated chrome towel rail
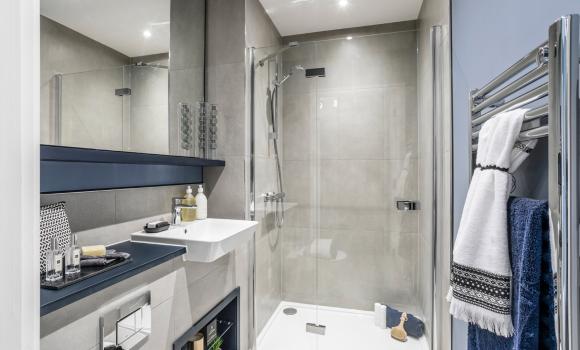
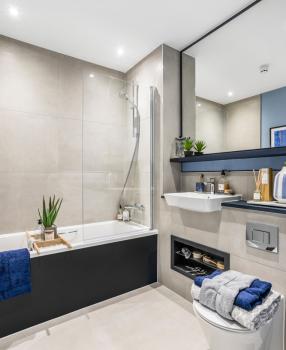

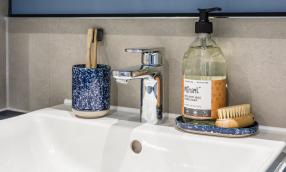
Decorative finishes
- Painted front entrance door with multi-point locking system
- High efficiency double glazed aluminium composite windows
- Timber internal staircase with carpeted treads and risers to duplex apartments
- White painted flush internal doors with contemporary dual finish ironmongery
- Built-in wardrobe with sliding doors to the principal bedroom
- Square cut skirting and architrave
- Walls painted in white emulsion
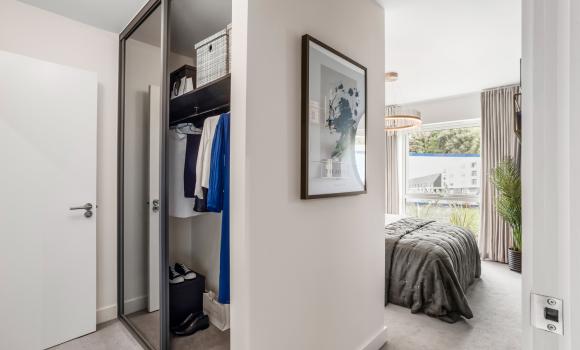
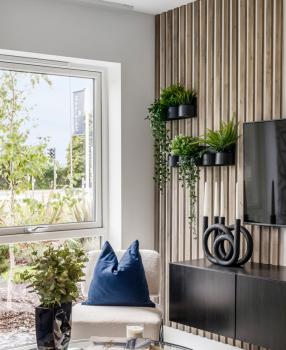
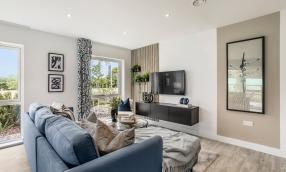

Floor Finishes
- Amtico flooring to the entrance hall and kitchen/dining/living room
- Carpet to bedrooms, plus stairs, upper floor hall and study where applicable to duplexes
- Large format tiles to bathroom and en-suite
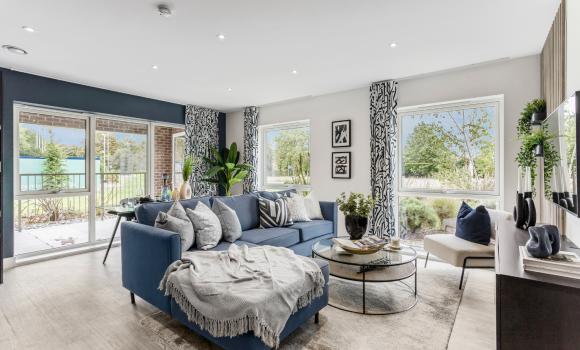
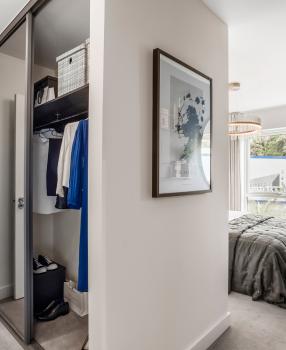
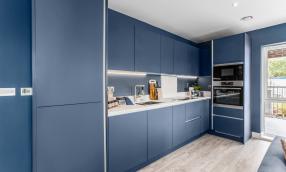
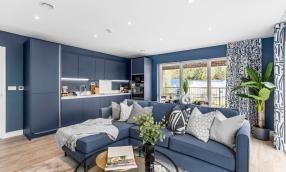
Heating and Water
- Underfloor heating throughout each apartment
- Heated chrome towel rails to bathroom and en-suite
- Heating via communal air source heat pump

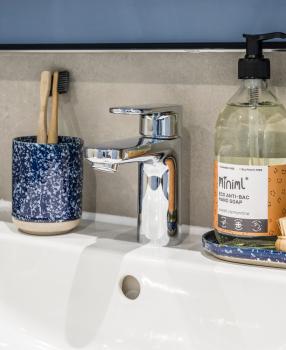

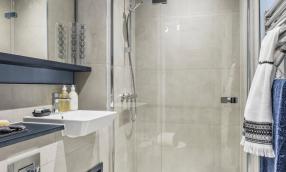
Electrical
- Downlights to entrance hall, kitchen / dining / living room, bathroom and en-suite
- Pendant fittings to all bedrooms plus upper floor hall and study where applicable to duplexes
- LED feature lighting to wall units in kitchen
- Shaver sockets to bathroom and en-suite
- TV and data points to selected locations
- Fibre connection to all properties for customers choice of broadband provider
- Pre-wired customer's own SKY Q connection
- Video entry system to every apartment, linked to main entrance door, where accessed off communal area
- External lighting to balcony/terrace
- Hard wired smoke and heat detectors
- Sprinkler system to all apartments
- Spur for customers own installation of security alarm panel
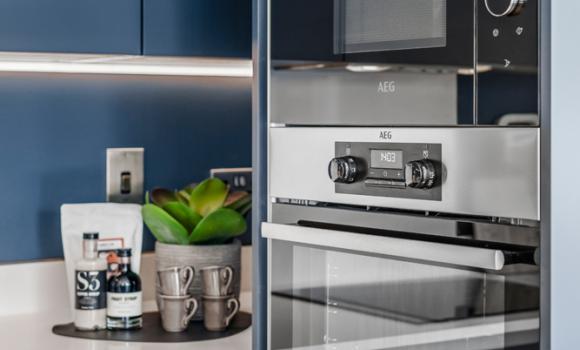



Communal Areas
- Fob controlled access system to entrance lobby
- Lift access to all floors
- Cycle and bin storage space
- Letterboxes provided for all apartments
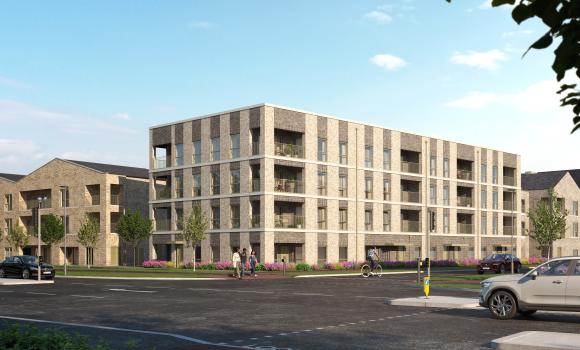
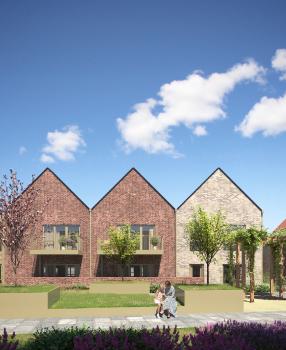
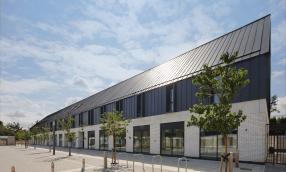

Construction
- Traditionally constructed brick and block outer cavity filled with insulation
- Concrete floors
- Exterior treatments are a variety of facing bricks and red or grey roof tiles where applicable
- Aluminium rain-water goods
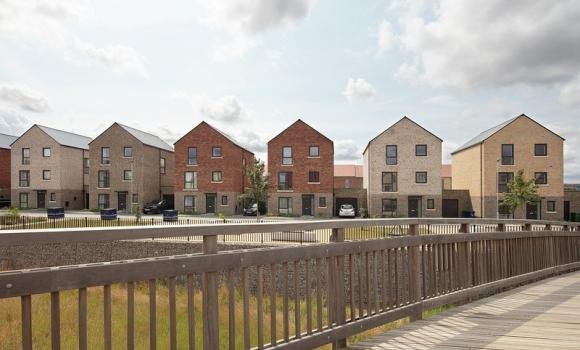
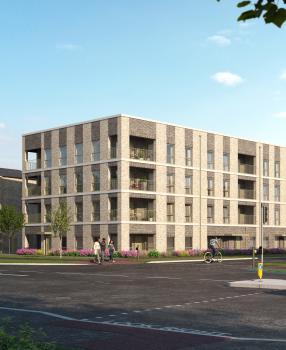
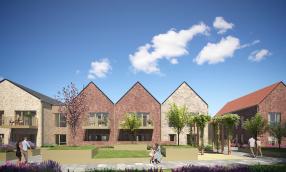
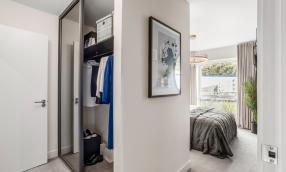
General
- 10 year NHBC warranty
- 250 year lease
- A service charge will be payable for the maintenance of the share facilities and communal areas
An Estate Management Company has been set up at Marleigh and will be responsible for the management and maintenance of the external communal areas on the estate, including the green open spaces, play areas, unadopted estate roads and footpaths.
The Land Trust have been appointed on behalf of the Estate Management Company to deliver the estate management service and all homeowners at Marleigh will be required to contribute an equal share towards the cost of the management and maintenance of the estate, which will be collected by The Land Trust in the form of an annual estate charge.
A Block Management Company has been created for The Franklin Building and The Kestrel Building and will be responsible for the management and maintenance of the internal and external communal areas of the block. All homeowners will automatically be made members of the Management Company when they purchase their property.
A managing agent has been appointed on behalf of the Block Management Company and will take on the day-to-day management and maintenance responsibilities.
All homeowners in The Franklin Building and The Kestrel Building will be required to pay a contribution towards the management and maintenance of the block, which will be collected by the managing agents in the form of an annual service charge.
We are unable to accommodate any individual changes, additions or amendments to the specification, layout or plans to any individual home. Please note that it may not be possible to obtain the products as referred to in the specification; in such cases as a similar alternative will be provided. Hill reserve the right to make these changes as required.
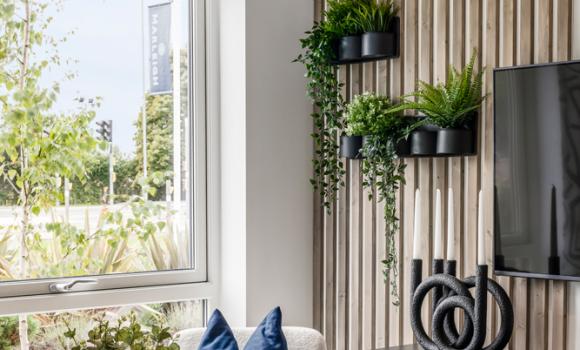
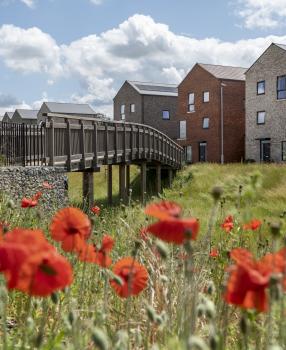
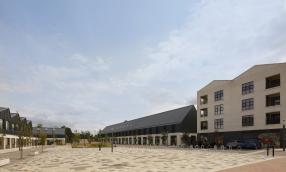

Similar Properties
Get in touch
Please note our sales suite closes from 3:30pm on Tuesday 11th June
Contact us to book an appointment to visit our sales suite and show homes!
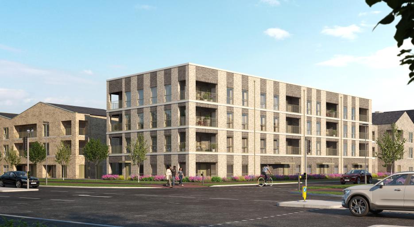
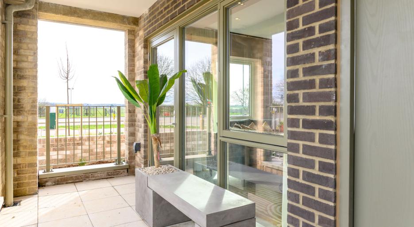
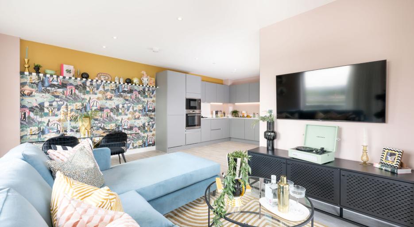
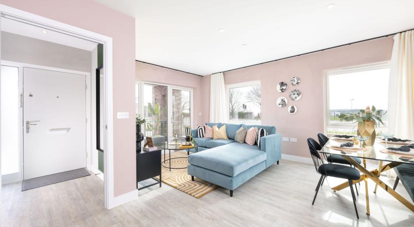
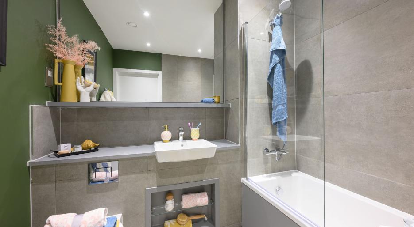
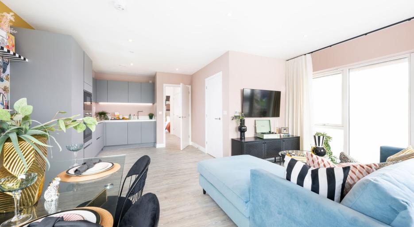
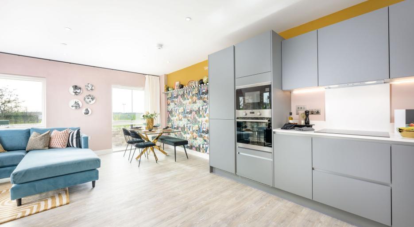
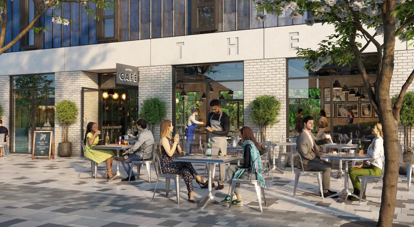
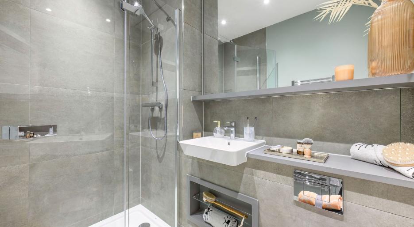
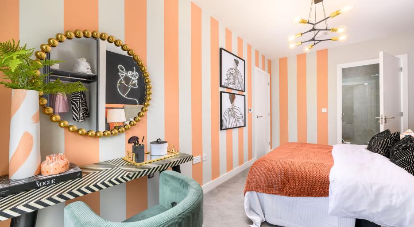
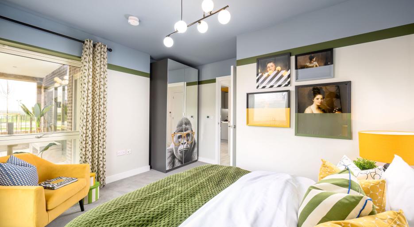
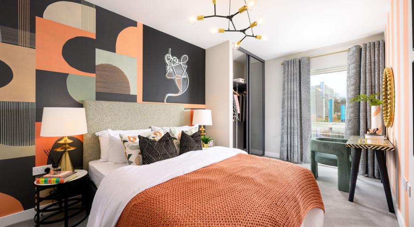
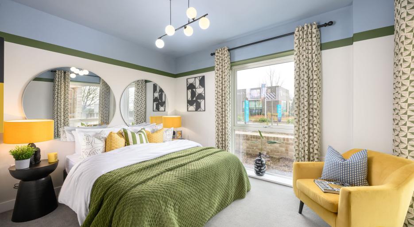

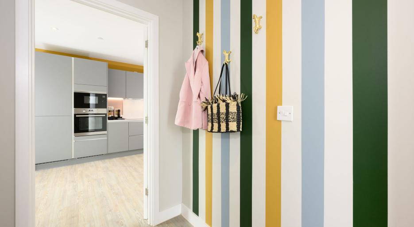
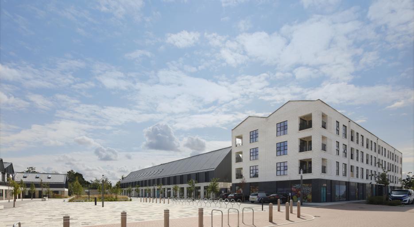
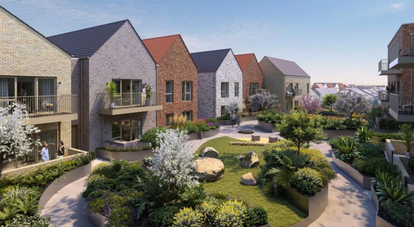
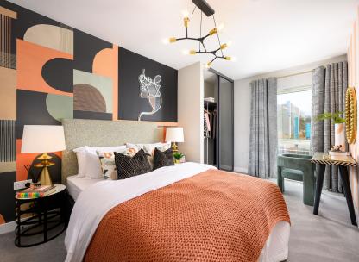
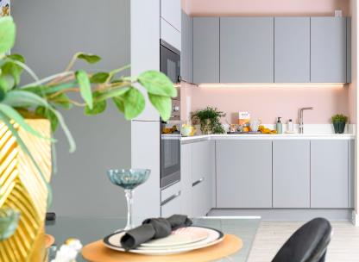
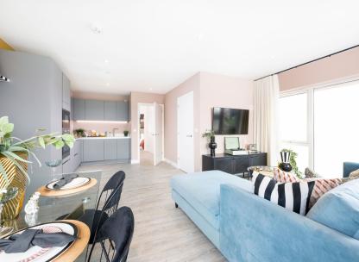
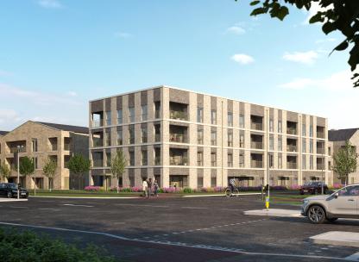
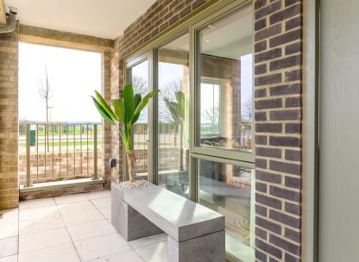
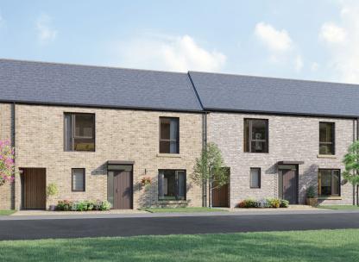
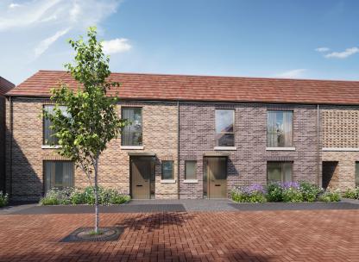
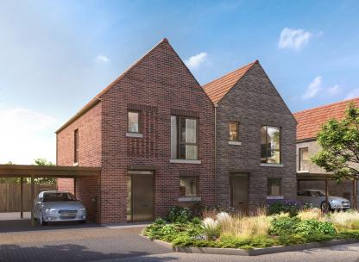
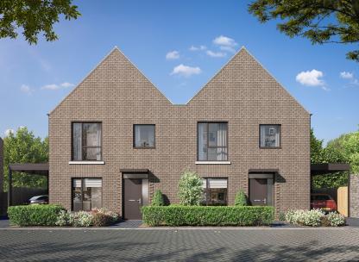
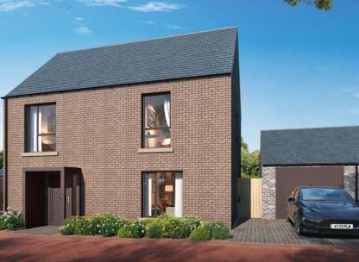
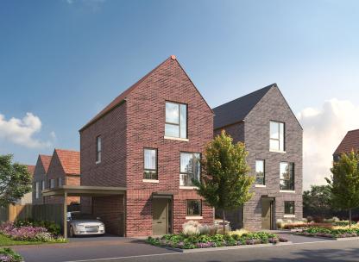
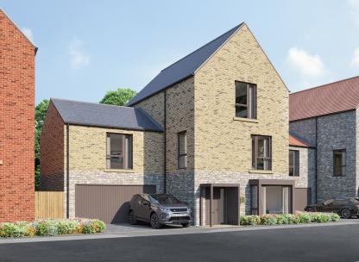
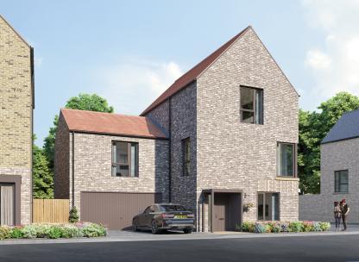
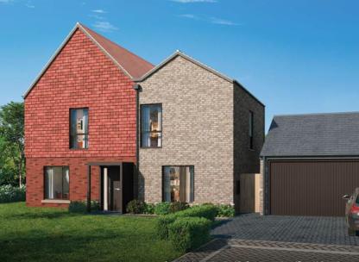
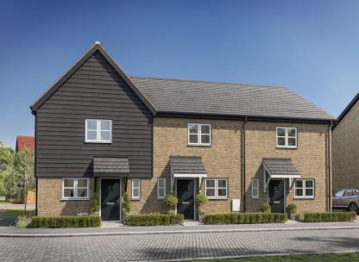
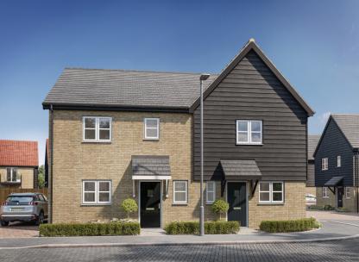
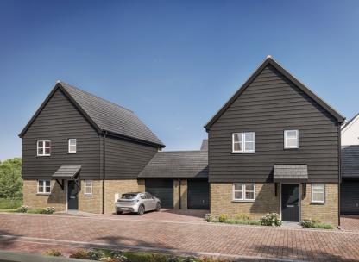
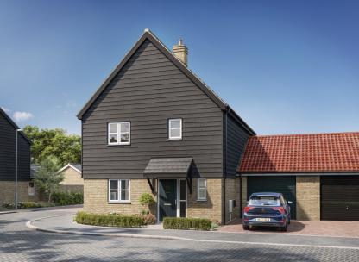
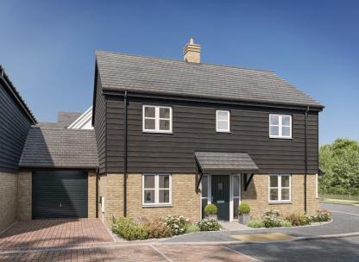
7f4a.jpg)
