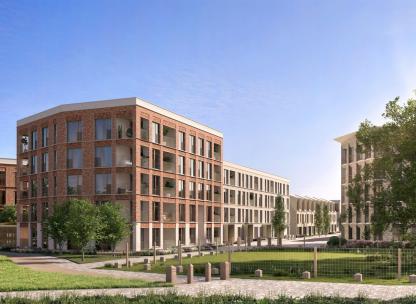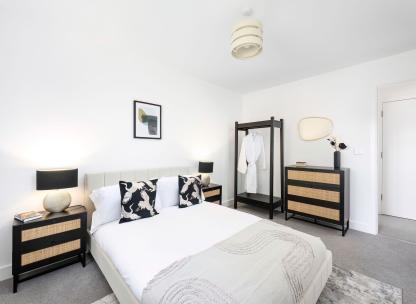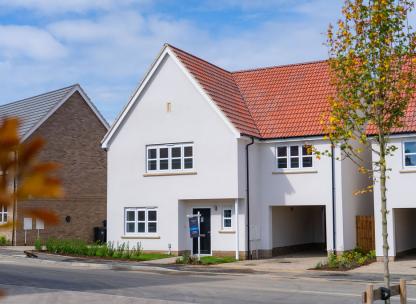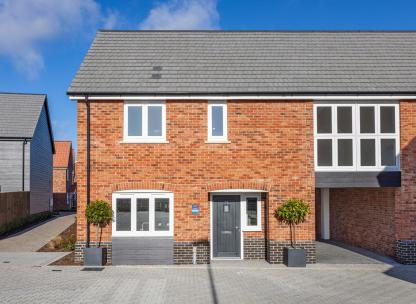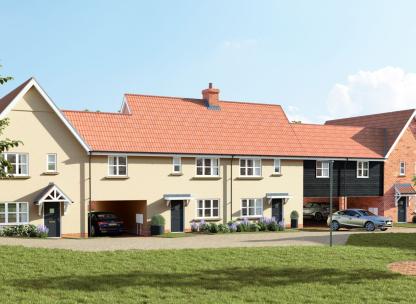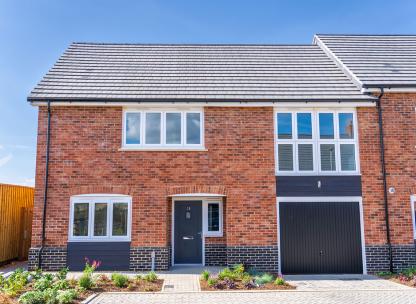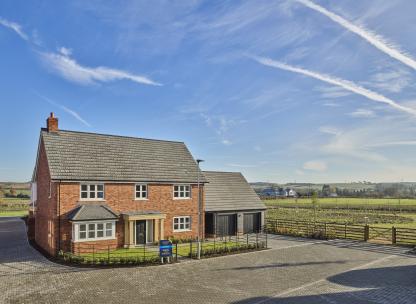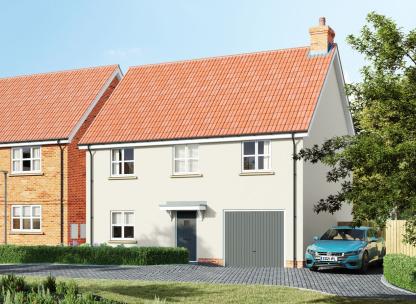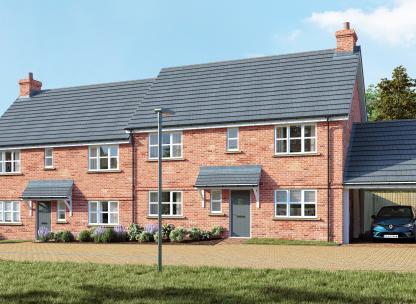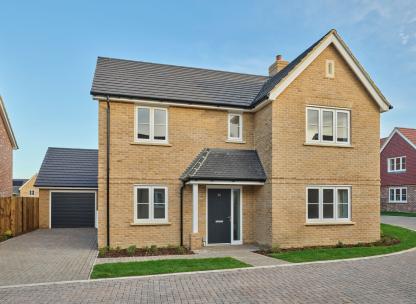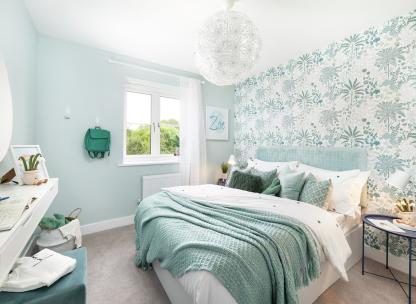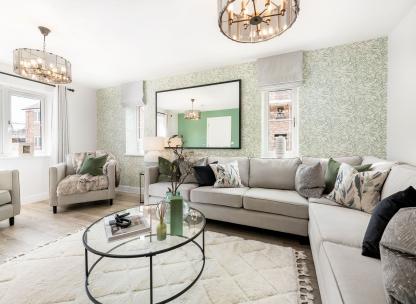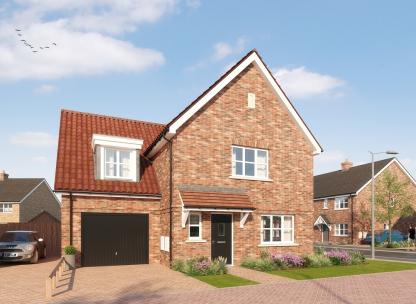Plot 4 The Rook
Fulbourn, Cambridgeshire, CB21 5EB Directions and opening times
- £799,950
-
4bedrooms
-
2bathrooms
Farehurst Park Plot 4
- Price:
£799,950
- Bedrooms:
4
- Bathrooms:
2
- Directions and opening times
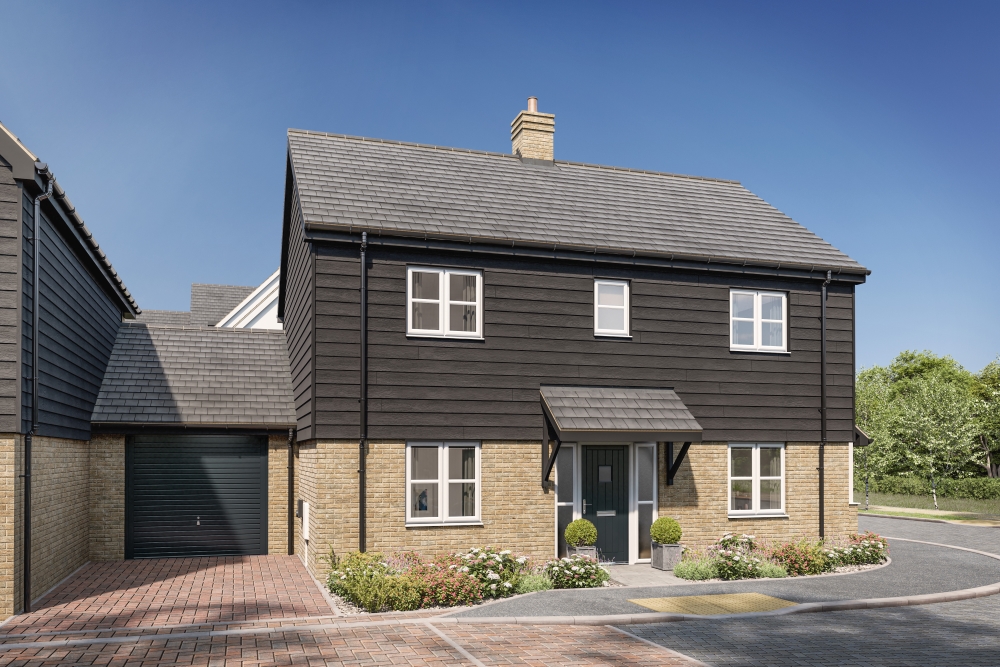
Created for Living
Plot 4 is an impressive 4 bedroom detached house with a state-of-art kitchen with fully integrated appliances, open-plan kitchen/dining room and separate living room both with access to the garden.
Plot 4 is a brand new four-bedroom home nestled in the tranquil village of Fulbourn, the ideal location for a family and a peaceful lifestyle.
On the ground floor, you'll find an open plan kitchen/dining area with patio doors leading out to the beautiful garden, the ideal space to entertain family and friends in the Summer. The sleek and modern kitchen is fully equipped, featuring state-of-the-art integrated appliances with Caeserstone worktops, soft close doors and drawers. You'll also find a separate living room, study, snug and WC to the ground floor offering plenty of space for all of the family to enjoy.
Upstairs, you will find three generously sized double bedrooms and fourth single bedroom, along with the family bathroom. The principal bedroom is complete with an en-suite and built-in wardrobe.
Outside, you'll find a private turfed garden with a single garage and allocated parking space.
Exterior image is computer generated. Interior images are of our 4-bedroom show home at Farehurst Park, layouts may vary for indicative purposes only.
- Tenure:
- Freehold
- Service charge:
- £371.02
- Council tax band:
- TBC
Features
Ready to move into August/September 2024
Fully fitted kitchen with integrated appliances
Underfloor heating throughout the ground floor
Flooring included throughout
En-suite and fitted wardrobe to principal bedroom
Single garage and allocated parking space
Private rear garden
Approx. 1469 sq ft
Built by an award-winning 5 star house builder
- Tenure:
- Freehold
- Service charge:
- £371.02
- :
- Council tax band:
- TBC
- :
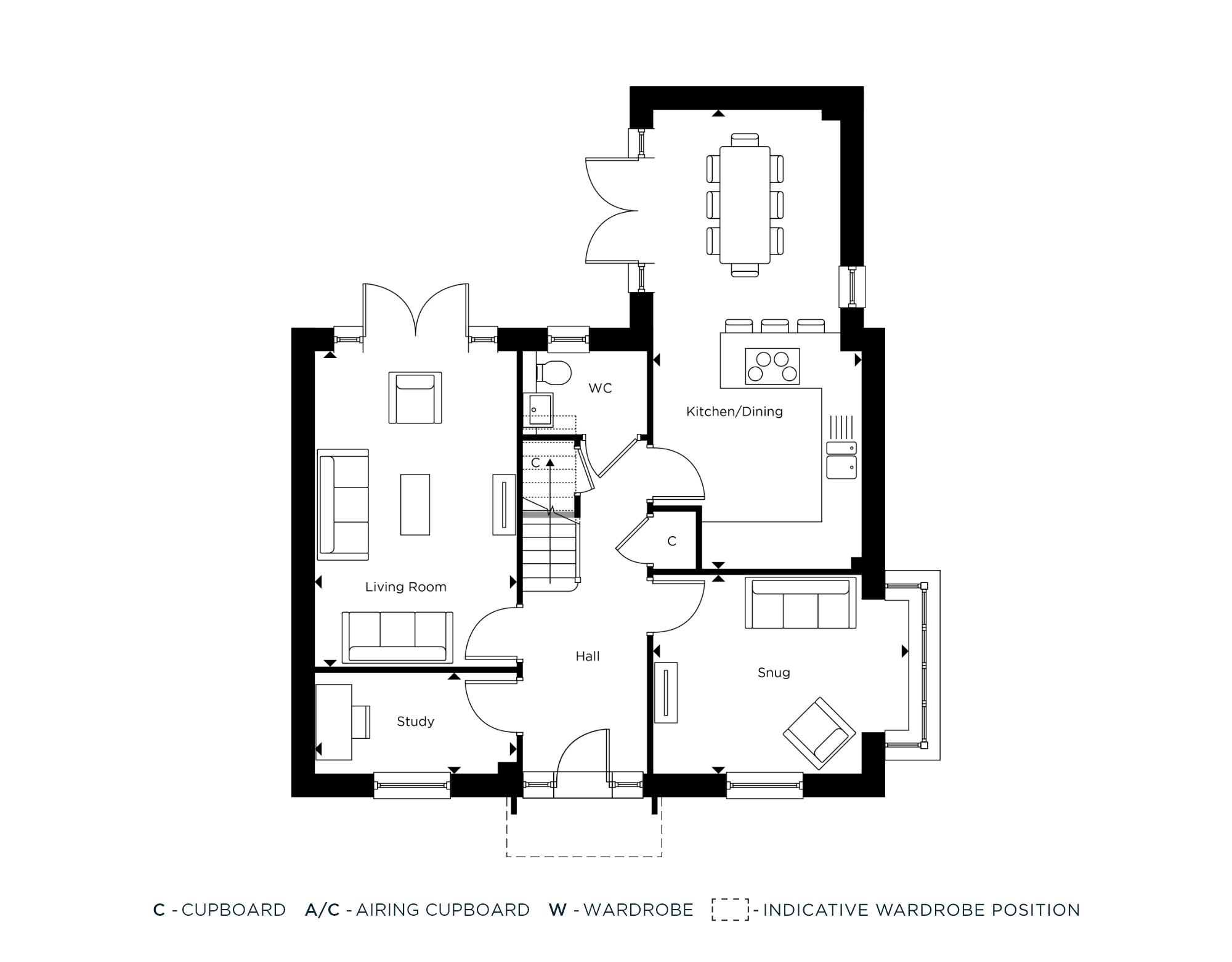
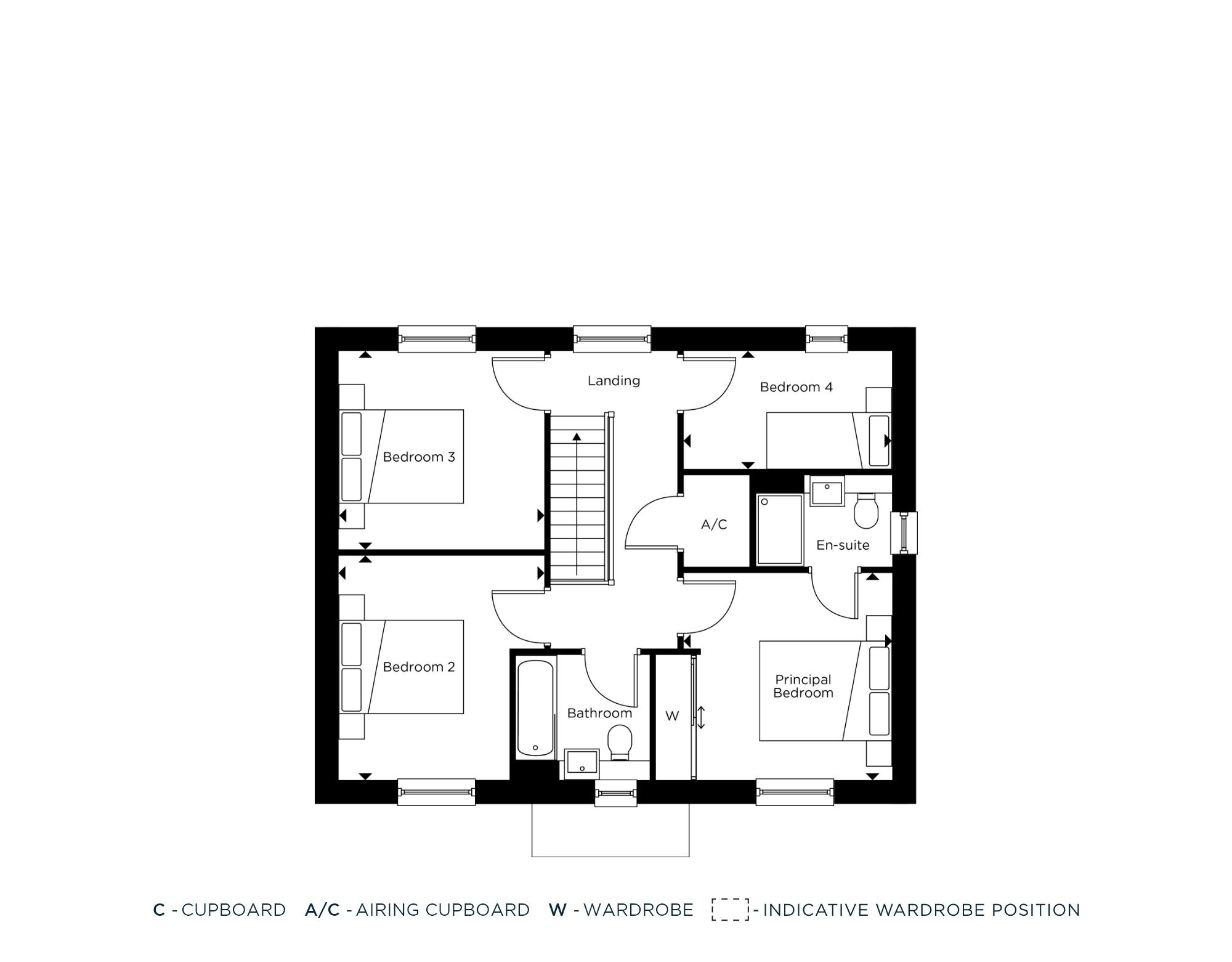
-
Available
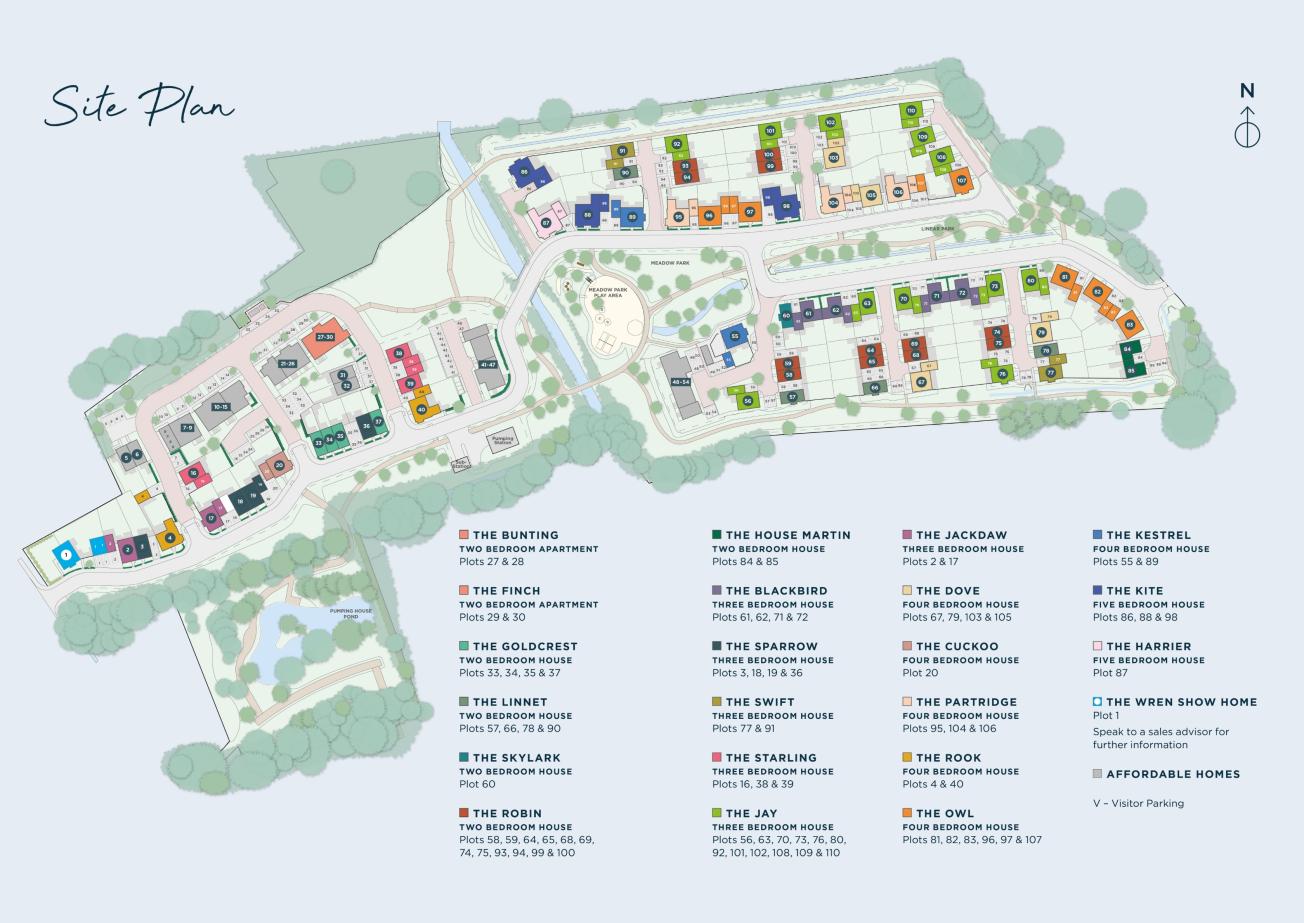
Kitchen
- Matt finish shaker-style units with soft close to doors and drawers
- Caesarstone worktops with matching upstand and splashback behind hob (where applicable)
- Induction hob (with built in extractor or ceiling hood where on peninsula)
- Integrated single oven
- Integrated microwave
- Integrated fridge/freezer
- Integrated dishwasher
- Integrated cooker hood (where applicable)
- Stainless steel undermounted sink with contemporary brushed steel mixer tap
- LED feature lighting to wall units
- Integrated washer/dryer (where no utility room)
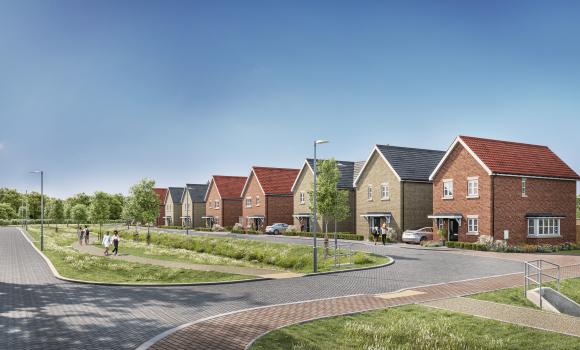
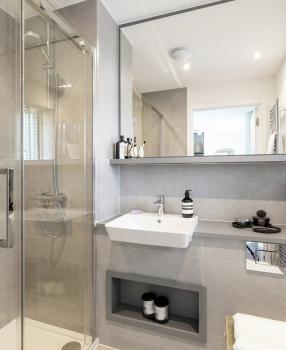
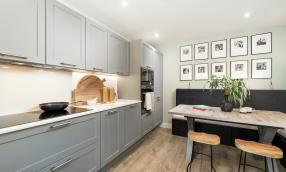

Utility Room
- Matt finish shaker-style unit with soft close to doors
- Slimline laminate worktop with matching upstand
- Stainless steel sink with brushed steel mixer tap
- Freestanding washer/dryer
Kitchen and utility room design and layouts vary; please speak to our Sales Executives for further information.
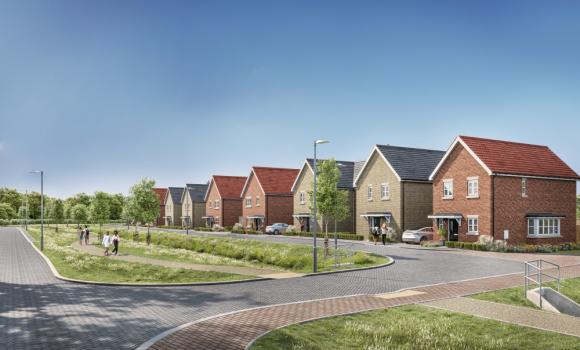



Bathroom & En-Suite
- Bath with shower over and glass screen or separate shower enclosure to bathroom
- Bath panel to match vanity top
- Low profile shower tray with glass shower door (where applicable)
- Framed feature mirror with shelf to match vanity top
- Large format wall and floor tiles
- Heated towel rail


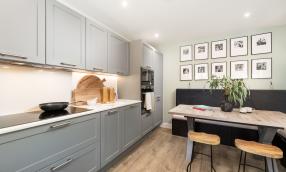

Finishes
- Timber staircase with carpeted treads and risers
- White painted single panel moulded internal doors with contemporary dual finish ironmongery
- Built in mirrored wardrobe with sliding doors to principal bedroom
- Square cut skirting and architrave
- Walls painted in white emulsion
- Smooth ceilings in white emulsion
- Amtico flooring throughout ground floor
- Carpet to stairs, landing and bedrooms
- Large format tiles to bathroom and en-suite
- Composite front door with multi-point locking system
- High efficiency double glazed uPVC windows, with matching patio doors
- Up and over garage door, colour to match front door
- Landscaping to front garden
- Turf to rear garden
- Paved patios
- External tap
- Garden shed where no garage present




Heating & Water
- Underfloor heating to ground floor, radiators to upper floor
- Heated towel rails to bathroom and en-suite
- Air source heat pump
- Hot water storage tank




Construction
- Traditionally constructed brick and block outer walls, cavity filled with insulation
- Concrete floor to ground floors with timber to upper floors
- Exterior treatments are a combination of buff and red facing bricks, with wood effect cladding or render to selected plots and grey or red roof tiles
- uPVC rain-water goods




Warranty
- 10 Year NHBC Warranty
A Management Company has been formed at Farehurst Park and will be responsible for the management and maintenance of the shared services and external communal areas of the of the development, including the green open spaces, play areas, un-adopted estate roads and footpaths. All homeowners will automatically be made members of the Management Company when they purchase a home at Farehurst Park. A managing agent has been appointed on behalf of the Management Company and will take on the day to day management and maintenance responsibilities. All homeowners will be required to pay a contribution towards the maintenance of the development, which will be collected by the managing agent in the form of an annual estate charge. We are unable to accommodate any individual changes, additions or amendments to the specification, layout or plans to any individual home. Please note that it may not be possible to obtain the products as referred to in the specification; in such cases a similar alternative will be provided. Hill reserve the
right to make these changes as required.




Ways to Buy
Similar Properties
Book your appointment
Contact us today to arrange an appointment to view our show home
Virtual Viewings and Video Calls are available.
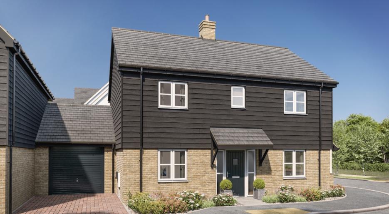
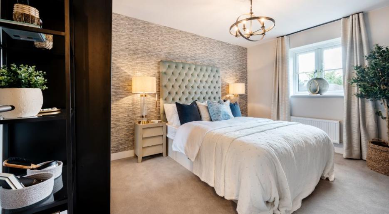
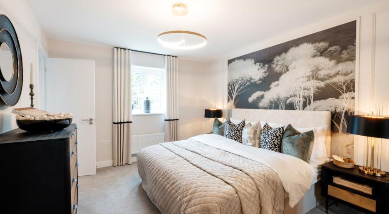
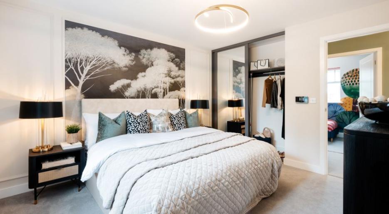
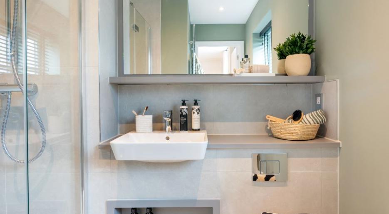
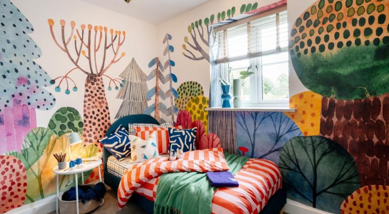
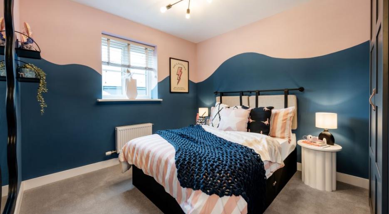
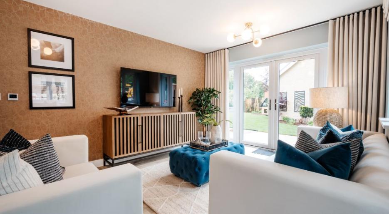
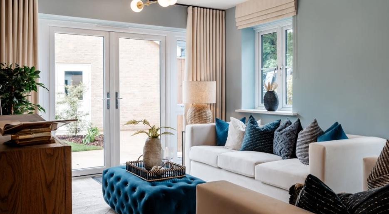
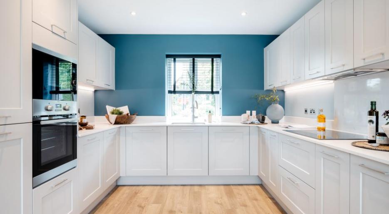
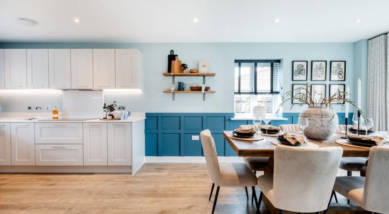
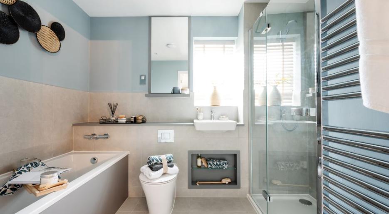
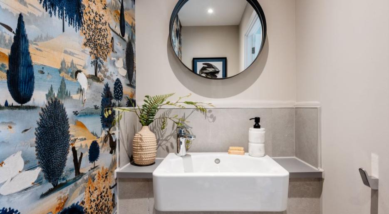
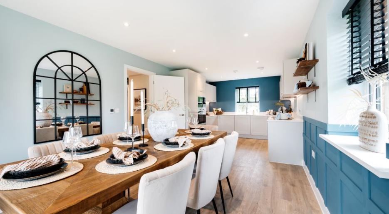
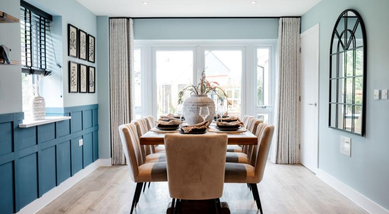
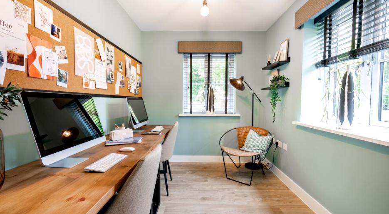
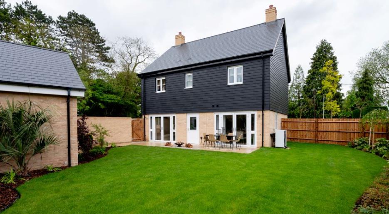
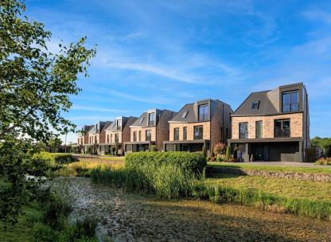
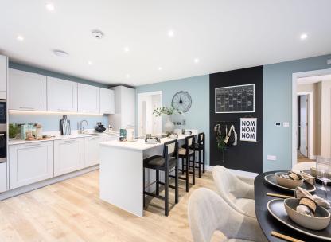
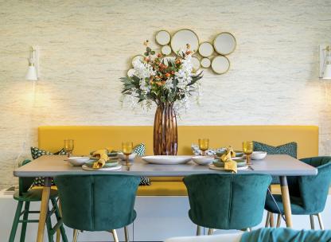
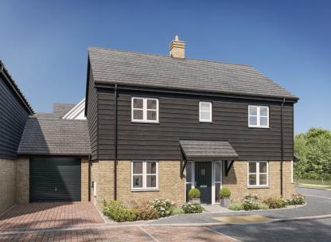
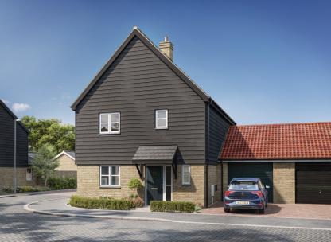
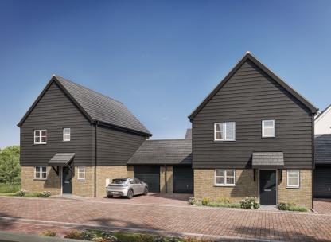
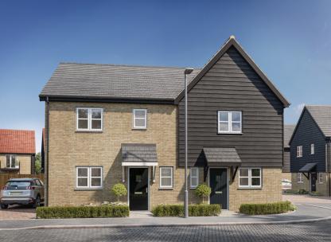
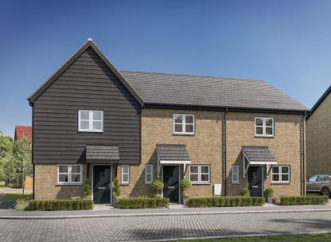
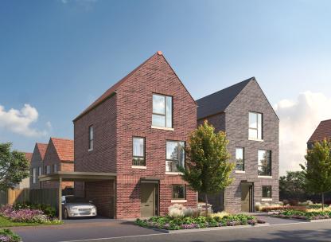
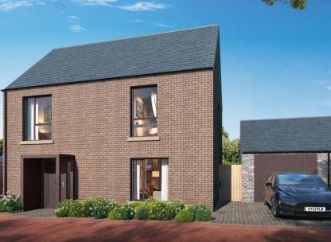
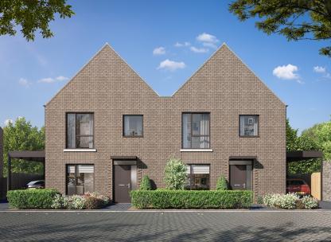
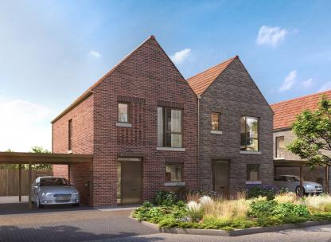
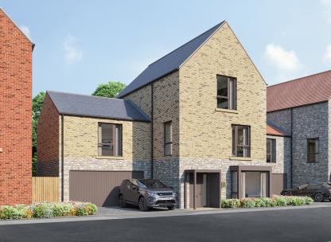
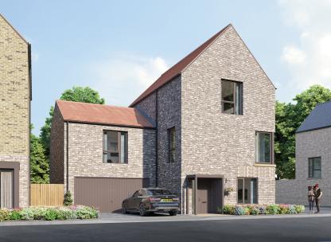
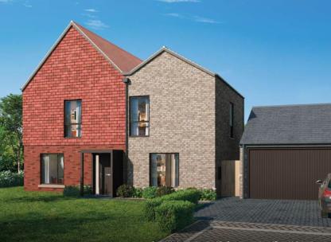
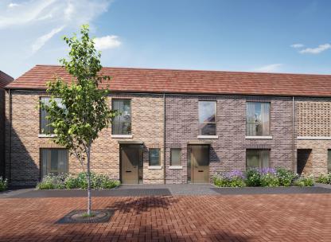
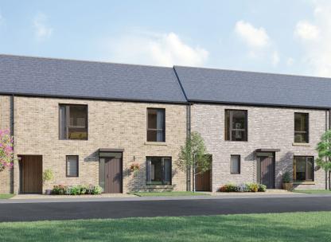
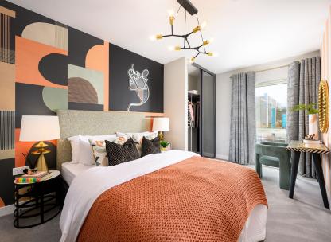
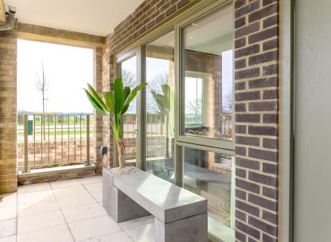
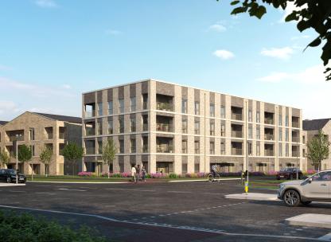
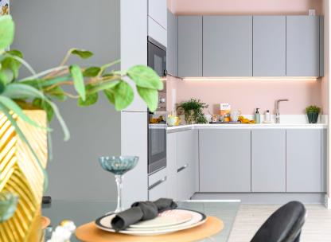
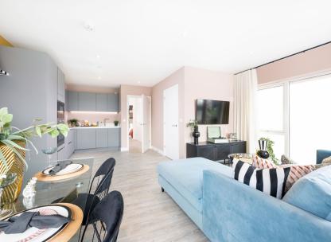
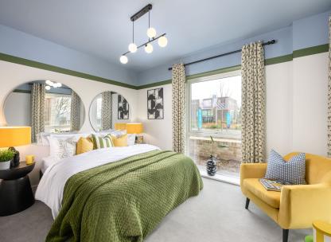
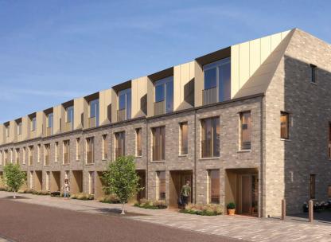
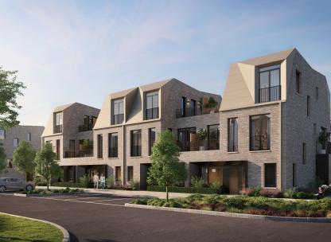
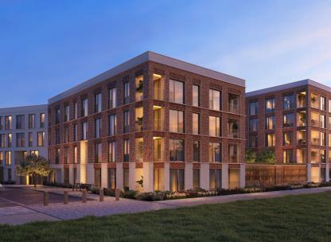
7f4a.jpg)
