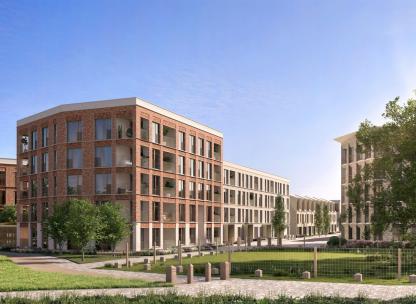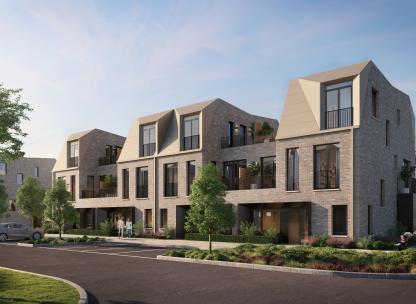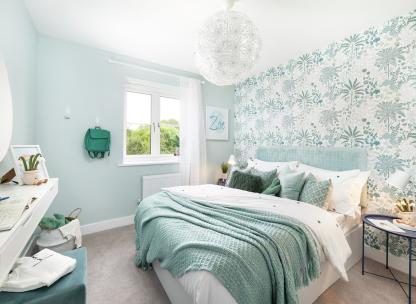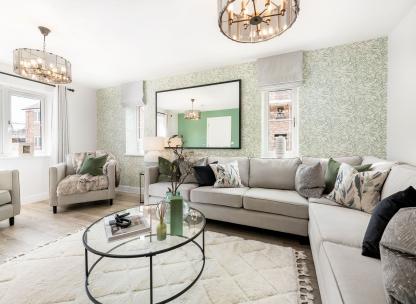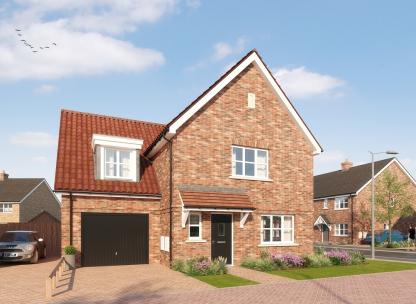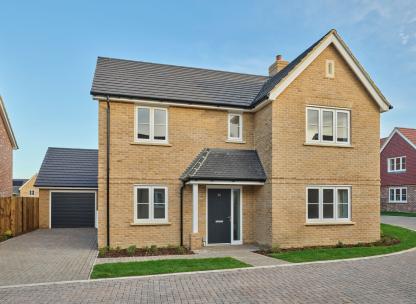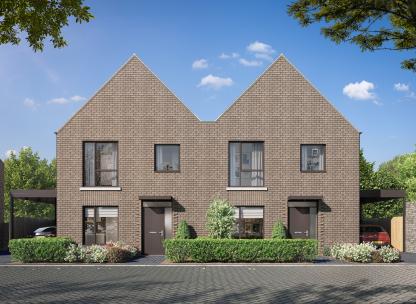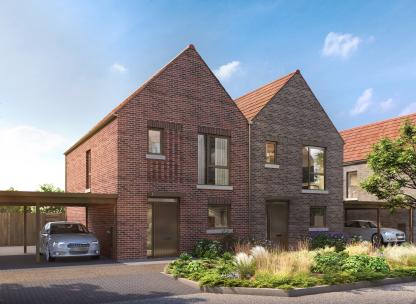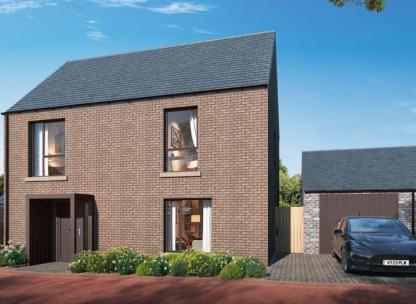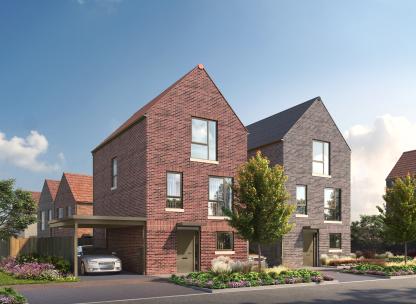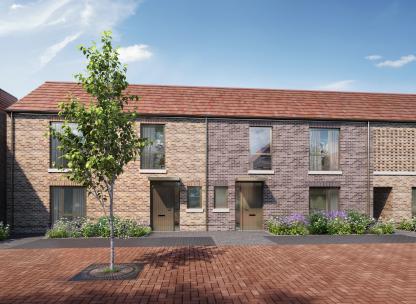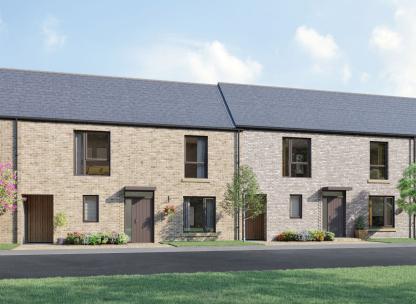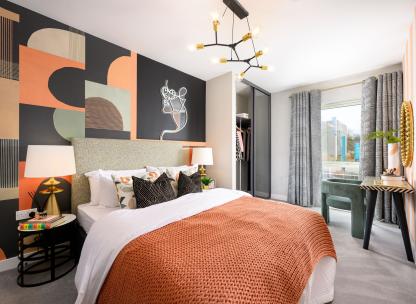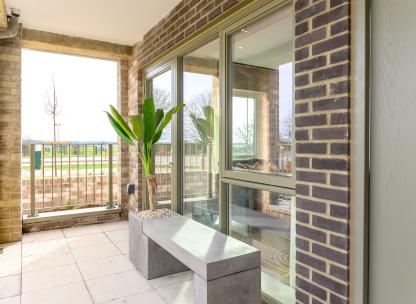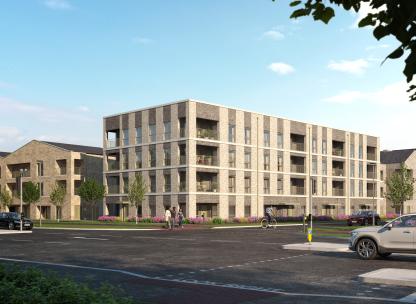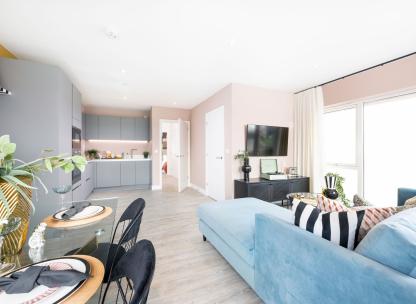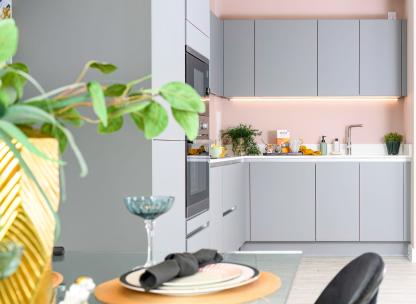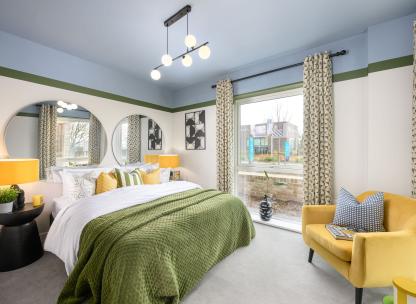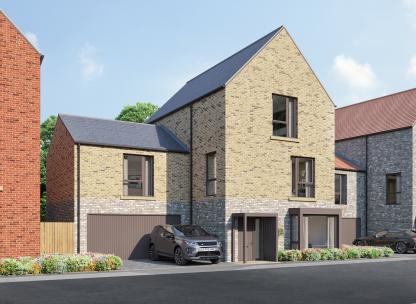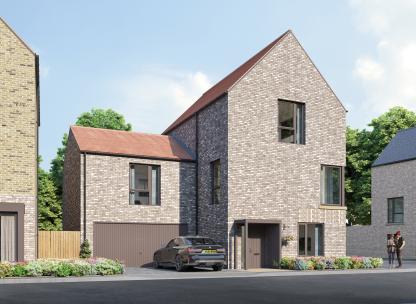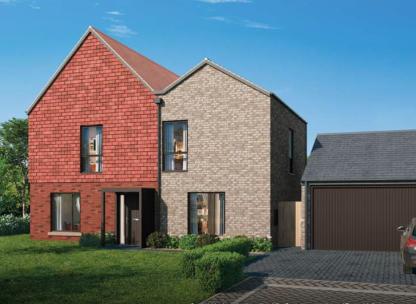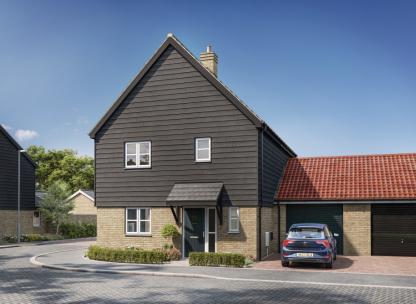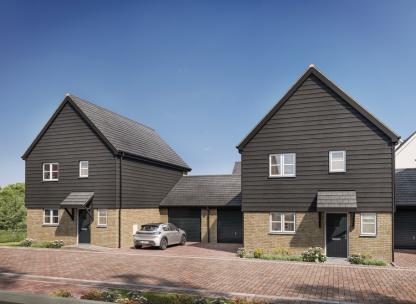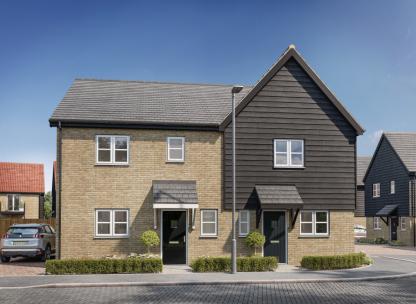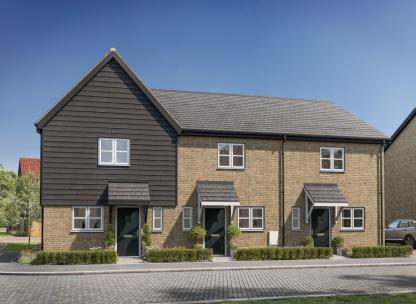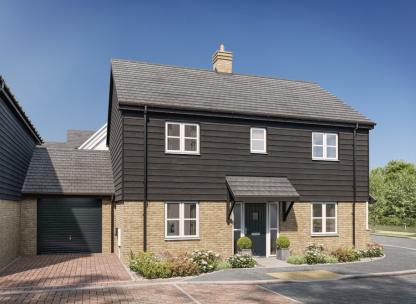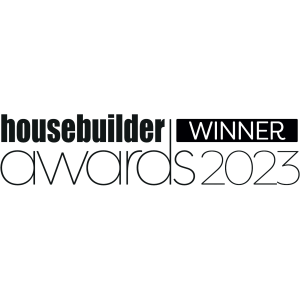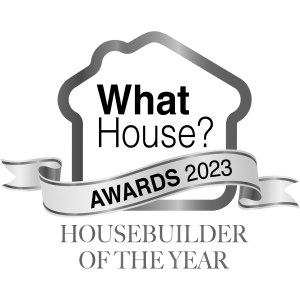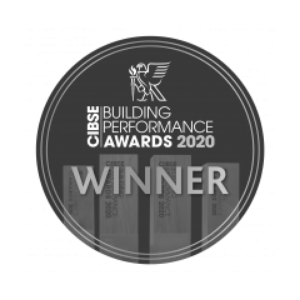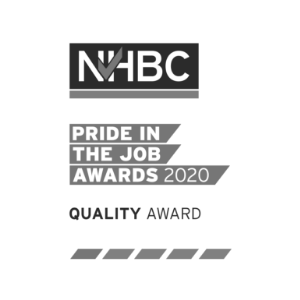Plot 53 Building A
Cambridge, Cambridgeshire, CB3 1SE Directions and opening times
- £649,950
-
3bedrooms
-
2bathrooms
Knights Park Plot 53
- Price:
£649,950
- Bedrooms:
3
- Bathrooms:
2
- Directions and opening times
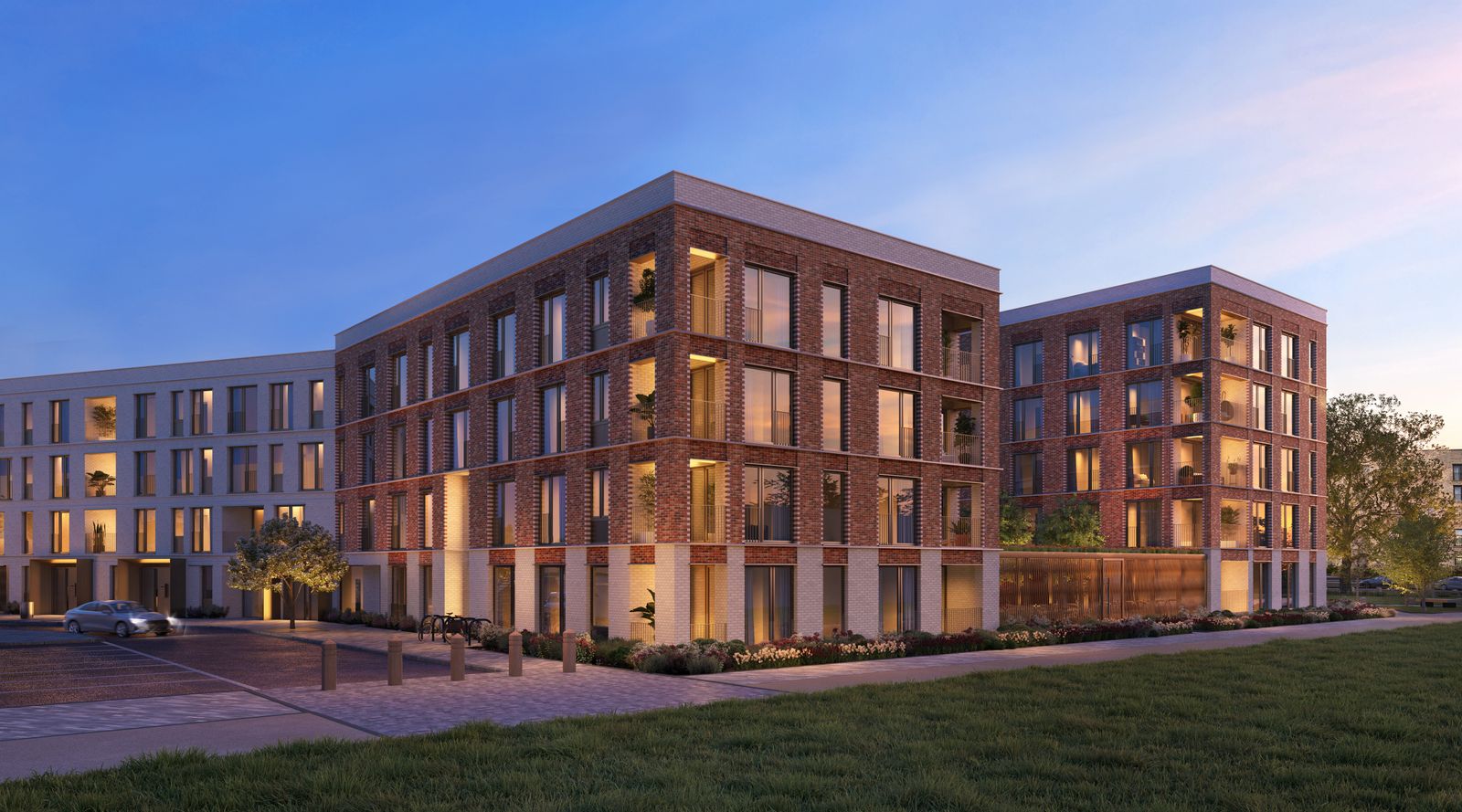
Created for Living
Contemporary three bedroom apartment with private balcony - Ready to move into Summer 2025
Plot 53 is a spacious third floor, three bedroom apartment. This beautiful apartment boasts a fully fitted kitchen with integrated appliances complemented with Caesarstone worktops and a large open-plan living area leading out to the spacious balcony - the perfect space to a morning cup of coffee to start the day off right.
Three double bedrooms feature full height glazing to allow light to fill the space. The principal bedroom benefits from an elegant en-suite and fitted wardrobe. The third bedroom is a versatile space that could even be used for a home office, the ideal work from home space whilst also having two double bedrooms to enjoy. The contemporary bathroom comes complete with modern sanitaryware, matt black brassware and feature mirror cabinet with LED lighting. Flooring such as Amtico and carpets and underfloor heating fitted throughout.
Residents will have access to the serene integral courtyard garden, with Plot 53 benefiting from views across to the veteran Oak tree from the outdoor space.
External image is a CGI of Fusion, for indicative purposes only. Internal imagery is of the Oak Building show apartment indicative of Fusion apartment specification - individual layouts will vary.
- Tenure:
- Leasehold
- Service charge:
- £3431.62
- Council tax band:
- TBC
- Time remaining on lease:
- 250 years
Features
Ready to move into Summer 2025
Third floor three bedroom apartment
Fully fitted kitchen with integrated appliances & Caesarstone worktop
Principal bedroom with en-suite and fitted wardrobe
Modern bathroom with mirror cabinet and LED lighting
Private balcony
Flooring included throughout
Underfloor heating throughout
Basement parking space included
Integral courtyard garden exclusive to residents
Approx 943 sq ft
- Tenure:
- Leasehold
- Service charge:
- £3431.62
- :
- Council tax band:
- TBC
- Time remaining on lease:
- 250 years
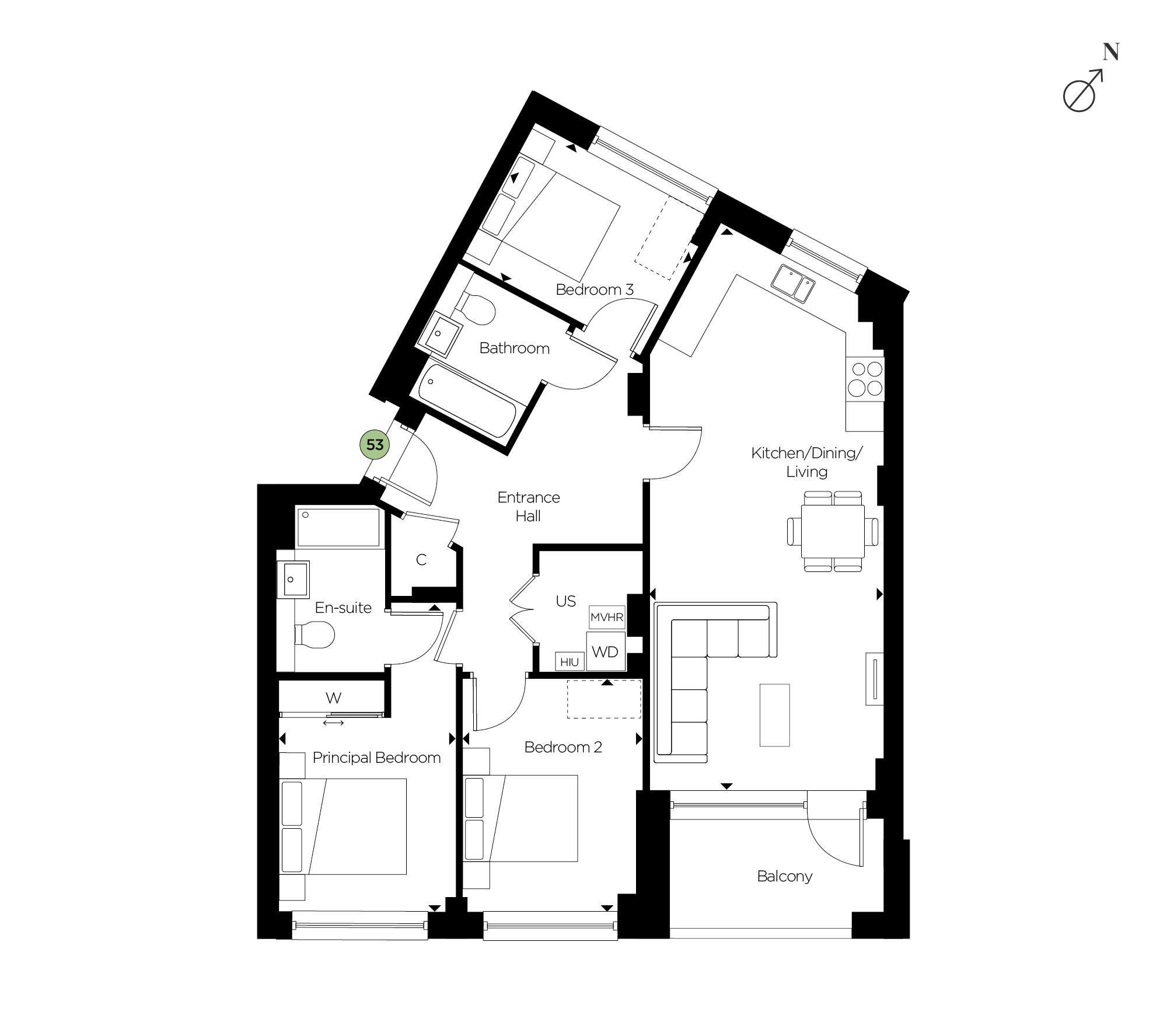
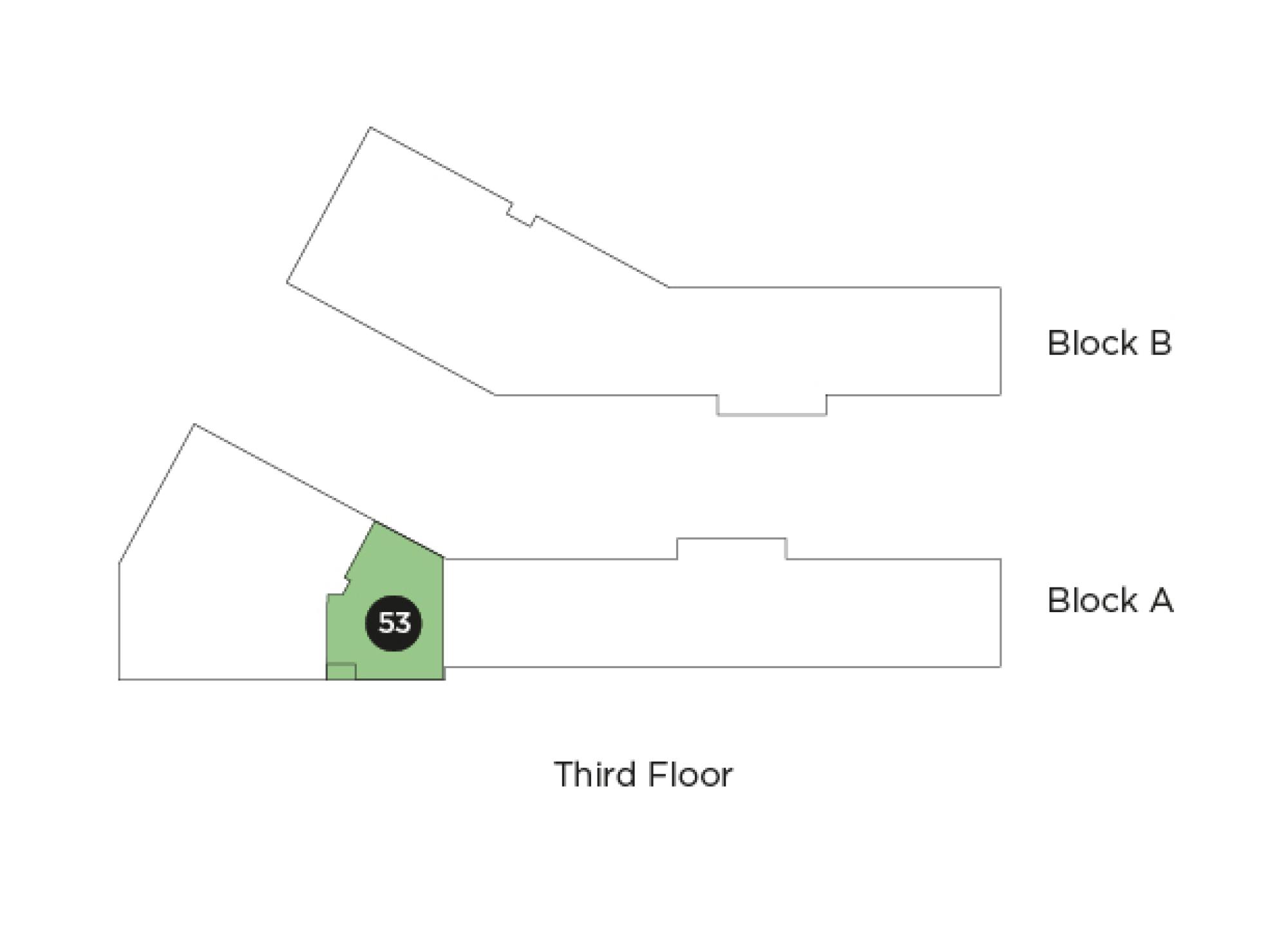
Kitchen
- Contemporary matt finish handleless kitchen units with black handle trim
- Soft close to doors and drawers
- Caesarstone worktop with matching upstand and splashback behind hob
- Induction hob
- Integrated single oven
- Integrated microwave
- Integrated dishwasher
- Integrated fridge/freezer
- Integrated cooker hood
- Stainless steel undermounted sink with contemporary black mixer tap
- LED feature lighting to wall units
- Washer/dryer (freestanding in hallway cupboard)
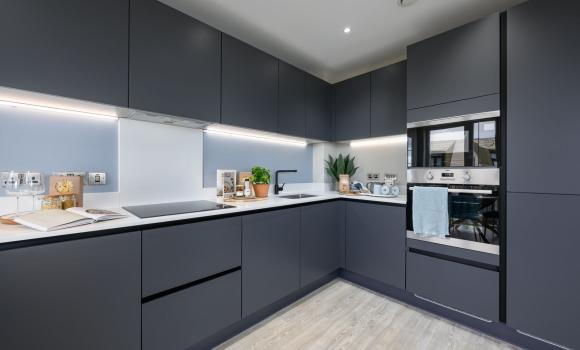
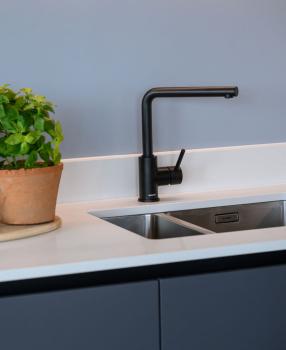
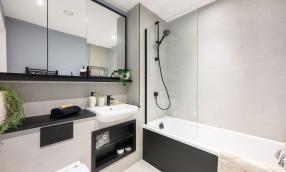
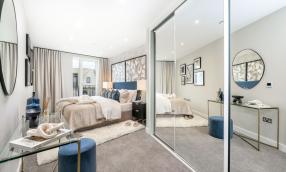
Bathroom & En-suites
Bathroom
- White sanitary ware with contemporary matt black brassware
- Bath with shower over and glass screen
- Feature mirror and cabinet with LED lighting
- Recessed shower shelf
- Bath panel to match vanity tops
- Large format wall and floor tiles
- Heated black towel rail
En-Suites
- White sanitary ware with contemporary matt black brassware
- Low profile shower tray with glass shower door
- Feature mirror and cabinet with LED lighting
- Reccessed shower shelf
- Large format wall and floor tiles
- Heated black towel rail




Finishes
Decorative Finishes
- Built in wardrobe with sliding doors and LED lighting to principal bedroom
- Square cut skirting and architrave
- Walls painted in white emulsion
- Smooth ceilings in white emulsion
Floor Finishes
- Amtico flooring to entrance hall, kitchen/dining/living room
- Carpet to bedrooms
- Large format tiles to bathroom, shower room and en suites
Doors & Windows
- Painted front entrance door with multi-point locking system
- High efficiency triple glazed aluminium timber composite windows
- White painted flush internal doors with contemporary matt black ironmongery
External Finishes
- Porcelain tiles to balcony/terrace
- Exterior finishes comprise red and white facing bricks
- PV panels to each building




Heating and Water
- Underfloor heating throughout each apartment
- Electric heated towel rails to bathroom and en suite
- District heating and hot water metered to each property




Electrical
- Downlights to entrance hall, kitchen/ dining/living room, bathroom, en suite, and principal bedroom
- Pendant fittings to other bedrooms
- LED feature lighting to wall units in kitchen
- Selected sockets with integrated USB port
- Shaver sockets to bathroom and en suite
- TV, BT and data points to selected locations
- BT, Virgin & Hyperoptic fibre connection to all properties for customer's choice of broadband provider
- Pre-wired for customer’s own Sky Q subscription
- Video entry system to every apartment, linked to main entrance door (where apartment is accessed off communal area)
- Hard-wired smoke and heat detectors
- Sprinkler system to all apartments
- Spur for customer’s own installation of security alarm panel




Communal Areas & Parking
- Fob controlled access system to entrance lobby
- Lift access to all floors all floors
- Cycle storage space in basement and above ground cycle storage within gated landscape areas between apartment blocks
- Letterboxes provided for all apartments within communal area
- Secure basement parking space to each apartment
- Electric car charging points available for communal use




General
- 10 year NHBC warranty
- 250 year lease
- A service charge will be payable for the maintenance of the shared facilities and communal areas




Similar Properties
Get in touch
VISIT OUR SALES SUITE TODAY AND VIEW OUR BEAUTIFUL KNIGHTS PARK SHOW HOMES OR CONTACT US TO ARRANGE A VIRTUAL TOUR.
Address
Viewings by appointment only.
Virtual ours and video calls are available.
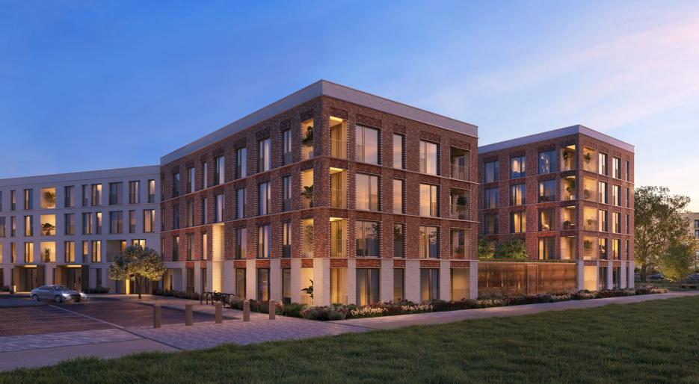
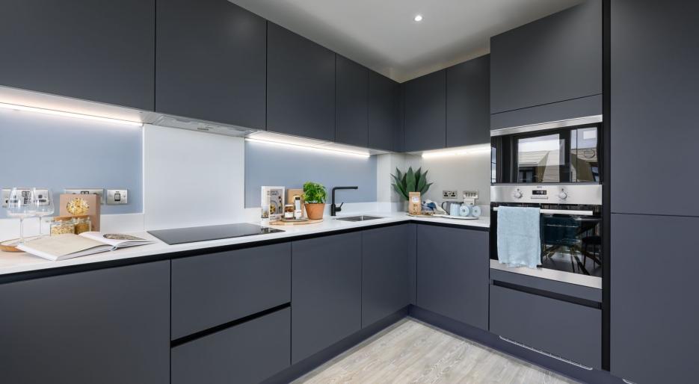
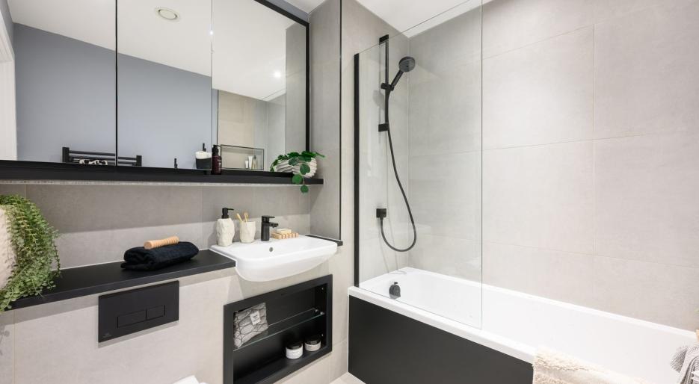
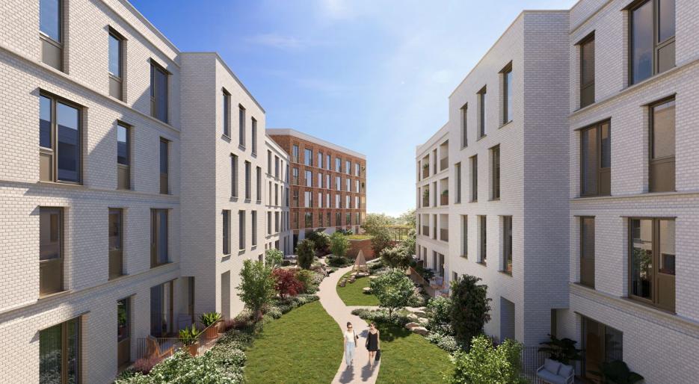
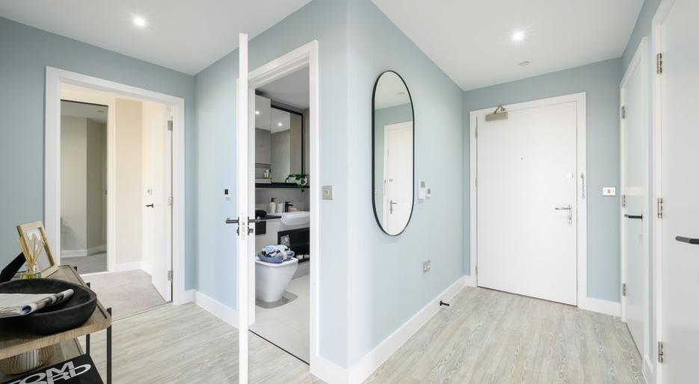
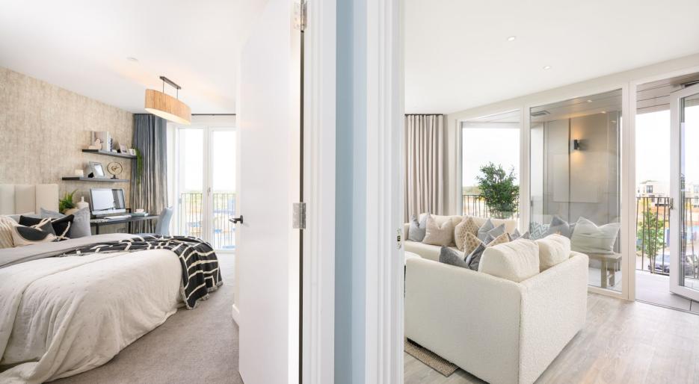
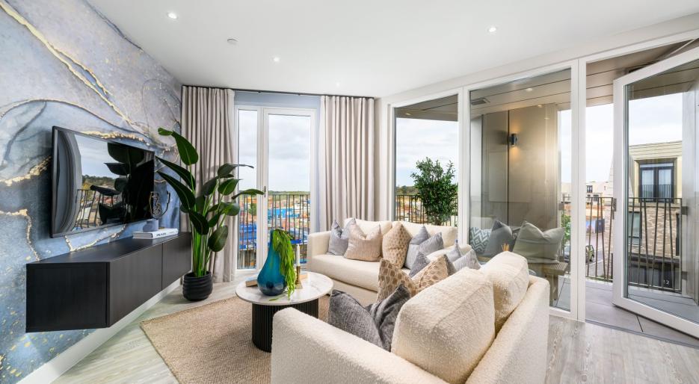
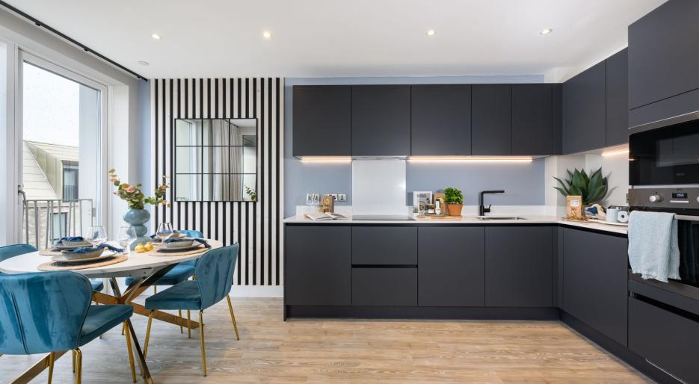
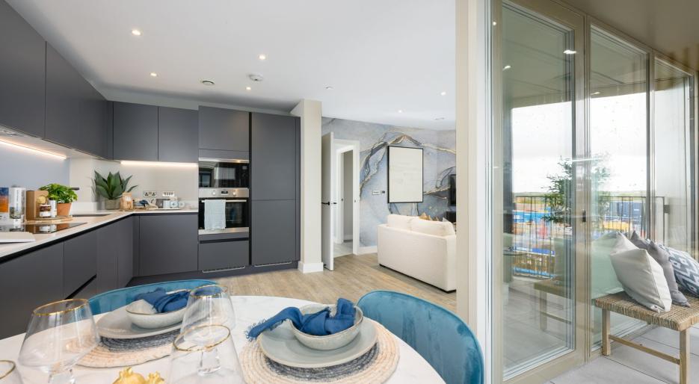
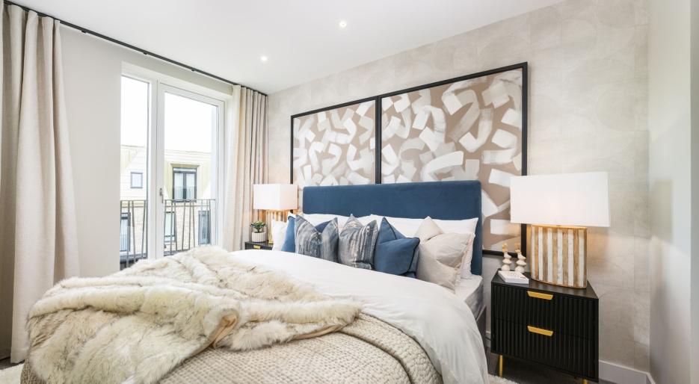
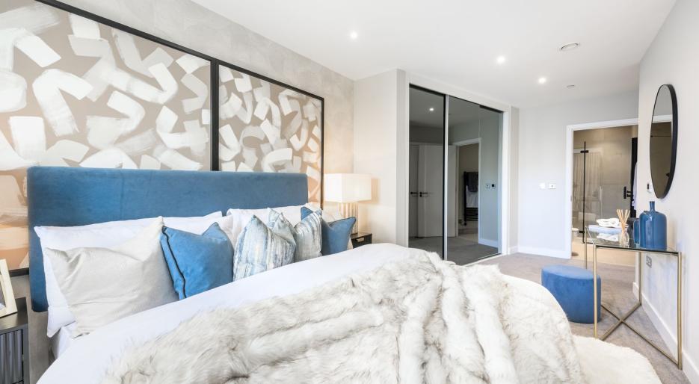
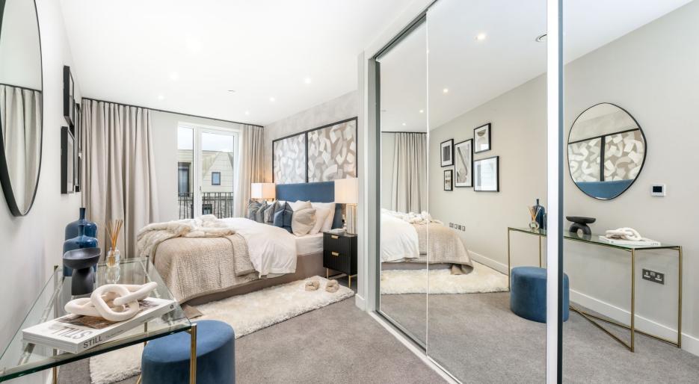
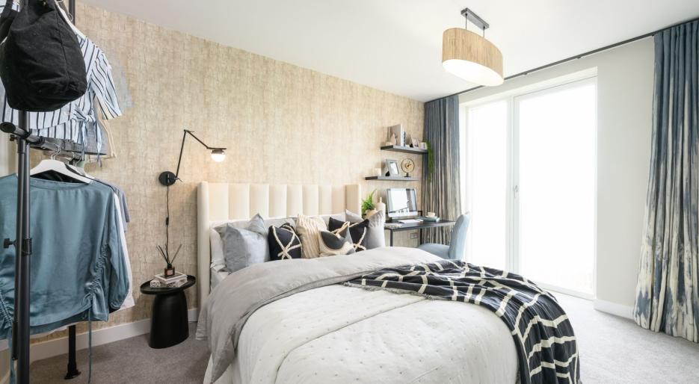
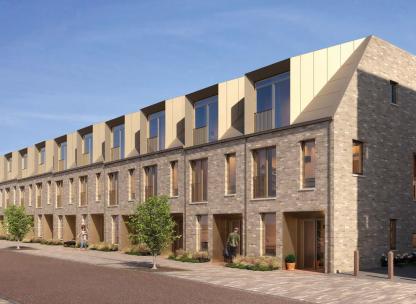
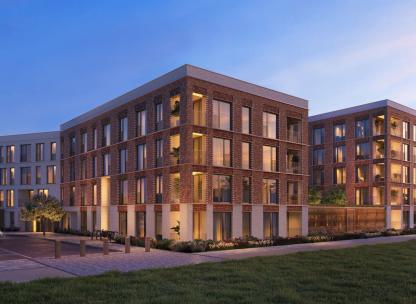
7f4a.jpg)
